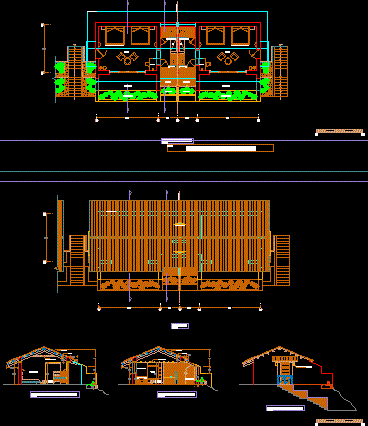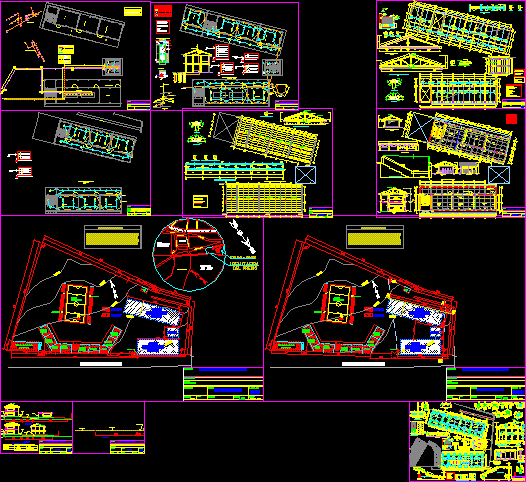Mosque Square DWG Block for AutoCAD

A small mosque in the area of ??religious affairs office
Drawing labels, details, and other text information extracted from the CAD file (Translated from Indonesian):
scale, xxx, ir. ruchiyat, director, suharno, be, ir. a. widyanto, ir. heru sutono, no. image, image code, q s, checked, approved, architecture, drawn, structure, sukamto, date, pt. luhur cempakagading, consultant study, planner, supervisor, h. waloejo wm, image name, project leader, approved by:, consultant planner:, religious department, musholla, directorate general, and hajj affairs, guidance of Islamic community, revision, occupation: assignor: date, paraff, note, mezanin, t.wudlu, hall pergola, mushola, site plan, mihrab, river, mecca, road environment, existing building, Qibla direction adjusted again, in field, r.sholat, finish grc, finish paint, concrete, crown, c, d – d pieces, tegola kubota roof, framework of kaso, b – b pieces, water proofing, balk ring, a – a piece, paint plaster, material description: granite, left side, right side, front, rear view, marble floor, roof plan, floor plan
Raw text data extracted from CAD file:
| Language | Other |
| Drawing Type | Block |
| Category | Religious Buildings & Temples |
| Additional Screenshots |
 |
| File Type | dwg |
| Materials | Concrete, Steel, Wood, Other |
| Measurement Units | Metric |
| Footprint Area | |
| Building Features | Deck / Patio |
| Tags | area, autocad, block, cathedral, Chapel, church, DWG, église, igreja, kathedrale, kirche, la cathédrale, mosque, office, religious, small, square, temple |







