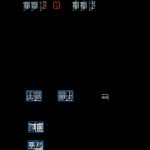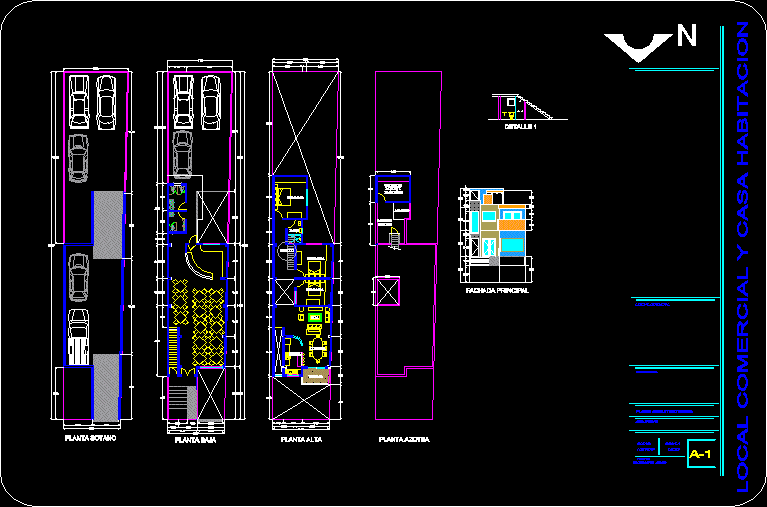Motel DWG Block for AutoCAD
ADVERTISEMENT

ADVERTISEMENT
Building 2 floors with 6 bedrooms on each floor 3 double and the other 3 are simple – General Plants
Drawing labels, details, and other text information extracted from the CAD file (Translated from Spanish):
first floor :, mezzanine :, second floor :, third floor :, persp., designer, department: junin, province: huancayo, district: tambo, contains, vf, province: satipo, district: rio negro, yone victor damian hairstyle, p. of serv., dorm. simple, dorm. double, hall – receipt, sh, terrace, roof, deposit, sewing room, and ironing, hall, attention and keys, hal, cl, entrance, sweet sleep hostel, river black, alum., alf., anch., al . v., legend windows, —–, —-
Raw text data extracted from CAD file:
| Language | Spanish |
| Drawing Type | Block |
| Category | Hotel, Restaurants & Recreation |
| Additional Screenshots |
 |
| File Type | dwg |
| Materials | Other |
| Measurement Units | Metric |
| Footprint Area | |
| Building Features | |
| Tags | accommodation, apartments, autocad, bedroom, bedrooms, block, building, casino, double, DWG, floor, floors, general, hostel, Hotel, motel, plants, Restaurant, restaurante, Simple, spa |








