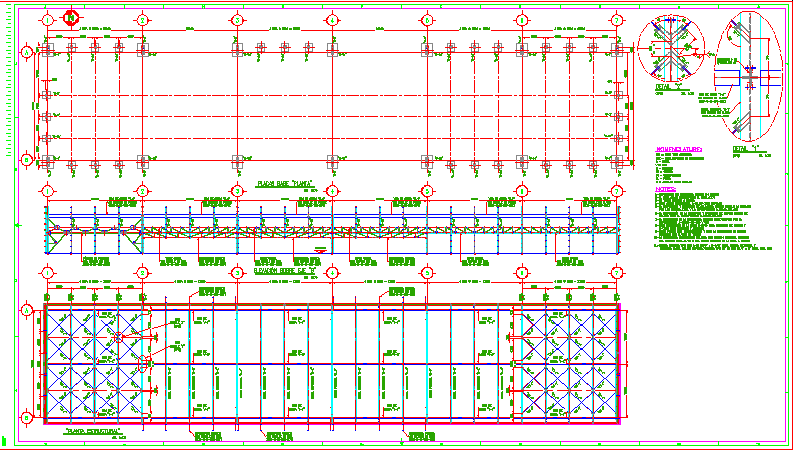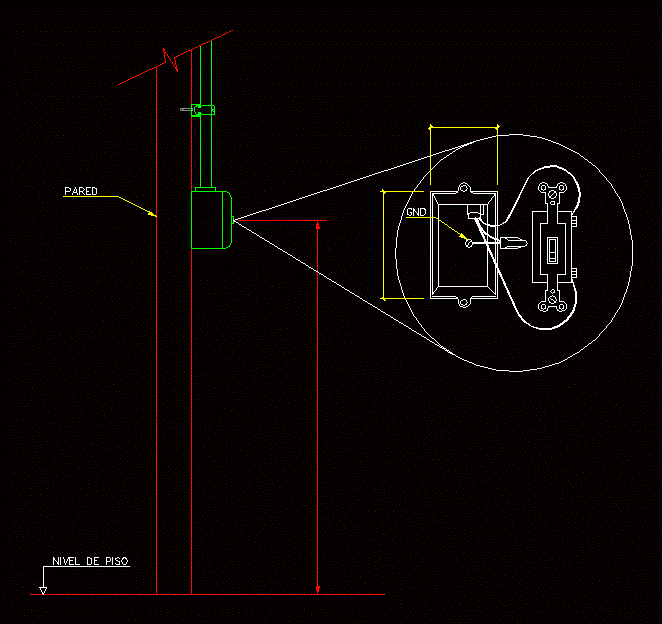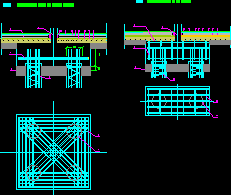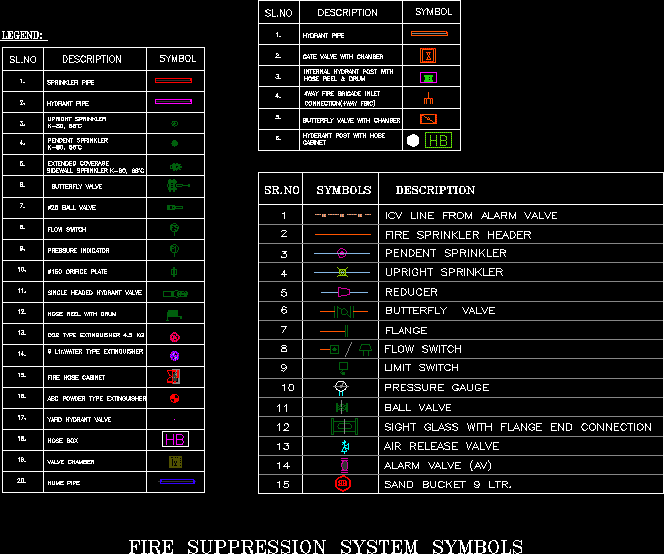Motherboards DWG Plan for AutoCAD

sSlver Structural Plan – elevation – plate location based warehouse foundation
Drawing labels, details, and other text information extracted from the CAD file:
sc., x:xx, esp., esp., esp., esp., size, date, appro, checked, drawn, nrp, vobo, ceco client, rev, description, plant nº, size, line or, user, plant or, group, scale:, drawn, date, check, replace, tenaris engineering nº, designer, by plant, check, by plant, approved, property of tenaris s.a. and subsidiary companies. use or disclosure of this document or any data contained herein for any purpose to third parties without the express written consent of tenaris s.a. and subsidiary companies is prohibited. copyrighted as an unpublished work. all rights, dimension:, unless otherwhise, stated, office, xxxx, xxxxxxxxx, xxxxxxxxxxxxxxxxxxxxxxxxxxxxxxxxxxxxxxxxxxxxxxxxxxxx, xxx, xx:xx, xxx, only for file use, xxxxx, xxx, sc., detail, x:xx, placas base, esp., esp., esp., esp., dintel, dintel secundario, dintel principal, dintel secundario, dintel principal, dintel secundario, dintel principal, dintel secundario, notes:, especificacion, para rellenos acabados, tomar medidas escala, en niveles en metros, acero estructural, cumplir con la especificacion, electrodos de la serie para cordones de fondeo, estructura integramente soldada con cordon continuo. espesor, elaborar los planos de taller, planos son estructurales para la fabricacion se debera, del cordon igual al del minimo espesor de la pieza soldar, preparación ejecucion de soldadura debera cumplir lo indicado, fabricacion de la estructura metalica debe cumplir con la, preparación de la superficie aplicacion de pintura debera de, por las normas a.w.s. la especificacion, nivel corresponde al nivel, arandela incluye capsula adhesiva tipo hit re long. mca. hilti, roscada tipo has long. tuerca hexagonal, nomenclature:, ntc nivel tope concreto, dintel, dintel, dintel, dintel, dintel, dintel, dintel, dintel, dintel, dintel, elevación sobre eje, tipo, pl placa, li angular lados iguales, viga, columna, cv contraventeo, nse nivel superior de estructura, cr correa
Raw text data extracted from CAD file:
| Language | English |
| Drawing Type | Plan |
| Category | Construction Details & Systems |
| Additional Screenshots |
 |
| File Type | dwg |
| Materials | Other |
| Measurement Units | |
| Footprint Area | |
| Building Features | |
| Tags | autocad, based, construction details, DWG, elevation, FOUNDATION, location, plan, plate, stahlrahmen, stahlträger, steel, steel beam, steel frame, steel structure, structural, structure en acier, warehouse |








