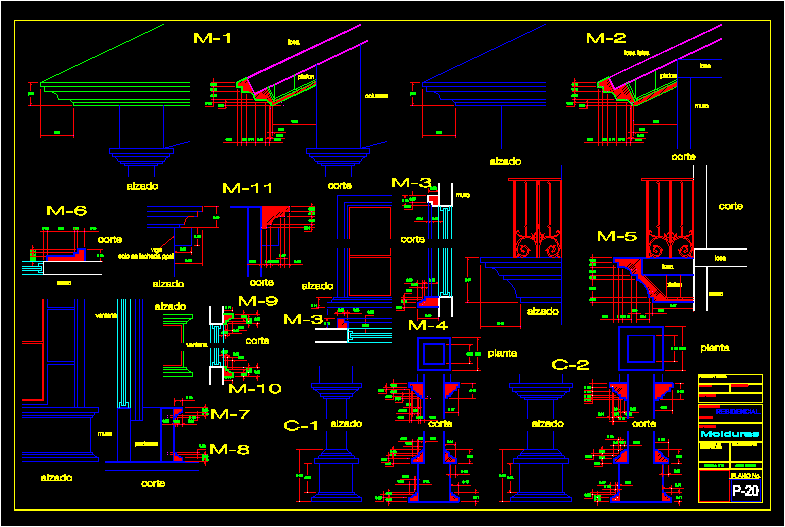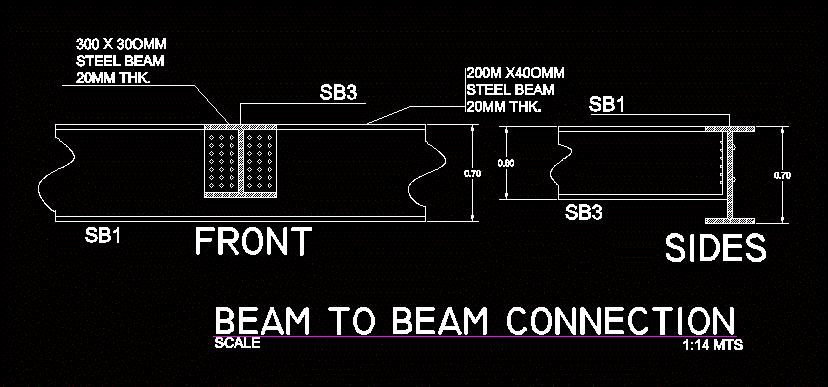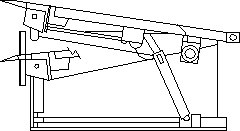Moulding Details DWG Detail for AutoCAD
ADVERTISEMENT

ADVERTISEMENT
Moulding Details – Technical specifications
Drawing labels, details, and other text information extracted from the CAD file (Translated from Spanish):
only in front facade., raised, cut, raised, planter, Wall, window, Wall, beam, cut, raised, raised, window, Wall, plant, cut, raised, cut, raised, plafon, raised, slab, column, cut, false slab, Wall, slab, plant, cut, raised, plafon, slab, Wall, plafon, cut, cut, expert resp .:, calculations:, residential., moldings, owner:, reference:, Location:, general dir, Public Works, building:, ing. sanitary fed., Design project:, flat no., scale, acots: meters
Raw text data extracted from CAD file:
| Language | Spanish |
| Drawing Type | Detail |
| Category | Construction Details & Systems |
| Additional Screenshots |
 |
| File Type | dwg |
| Materials | Moulding |
| Measurement Units | |
| Footprint Area | |
| Building Features | |
| Tags | autocad, de moulage, DETAIL, details, DWG, gesims, gesso, molding, moulding, plâtre, specifications, technical |








