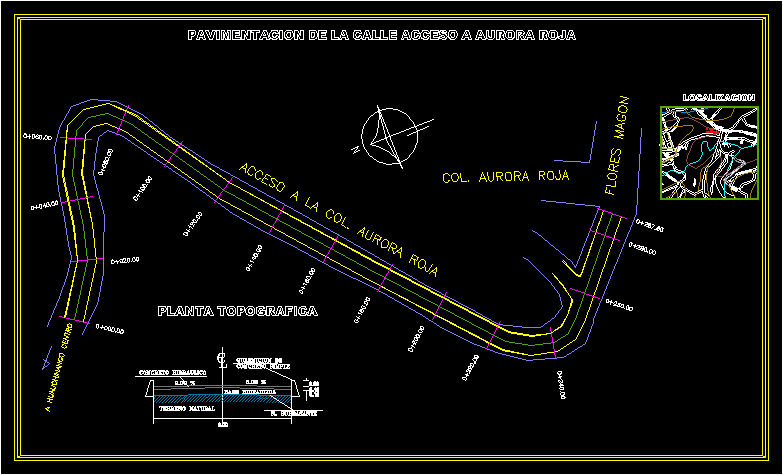Mountain Training Center DWG Block for AutoCAD

Complex of training with rooms for visitors and scientifics – Restaurant – Employee’s area – exhibitions rooms etc.
Drawing labels, details, and other text information extracted from the CAD file (Translated from Spanish):
access, foundation plant, first level, scale, scale:, view title, elevator hd people, automatic doors, scale:, view title, distr. plant esc level:, mountain training center, Irazu volcano., itcr, carlos gonzalez aguilar, prof: arq jeanette alvarado. arq mario rodriguez, mountain training center, Irazu volcano., itcr, carlos gonzalez aguilar, prof: arq jeanette alvarado. arq mario rodriguez, facades, views south lodging, views this lodging, views access lodging, main access view, mountain training center, Irazu volcano., itcr, carlos gonzalez aguilar, prof: arq jeanette alvarado. arq mario rodriguez, facades, southern facade, west facade, North side, mountain training center, Irazu volcano., itcr, carlos gonzalez aguilar, prof: arq jeanette alvarado. arq mario rodriguez, distr. plant esc level:, scale:, view title, scale:, view title, mountain training center, Irazu volcano., itcr, carlos gonzalez aguilar, prof: arq jeanette alvarado. arq mario rodriguez, cut by esc: indicated, mountain training center, Irazu volcano., itcr, carlos gonzalez aguilar, prof: arq jeanette alvarado. arq mario rodriguez, plant set esc:, structural plant of roofs esc:, mountain training center, Irazu volcano., itcr, carlos gonzalez aguilar, prof: arq jeanette alvarado. arq mario rodriguez, scale:, view title, scale:, view title, lobby, documentation Center., H.H. women, H.H. mens, meeting space people, media library, square, dry garden, administration, supply, kitchenette employees, parking employees, exhibition space., deck, bedroom people, restaurant, kitchen, parking visitors, existing street, supplies, H.H. mens, H.H. women, trash, house machines, cleanliness, H.H. women, H.H. mens, bedroom employees people, bedroom people, Games area, cellar, batteries, lockers, cleanliness, dry garden, Nursing, supply, cleanliness, area, kitchenette, deck, water mirror, bedroom people, empty, bedroom people, scale:, cross section by, media library, lobby, restaurant, square, H.H. women, dry garden, Games area, scale:, cross section by, guard, reception, parking visitors, access street visitors, supplies, H.H. mens, H.H. women, empty, bedroom people, cleanliness, bath, greenhouse, culture, flow, transfer camera, autoclave, general laboratory of biology, waste, shower, frozen, cold camera, forklift, cupboard, Dirty plates, washed, preparation, food delivery, cutlery, H.H., empty, access street supplies employees, H.H. women, scale:, longitudinal cut by, cleanliness, empty, access street visitors, access street supplies employees, existing street, access street visitors, access street supplies employees, existing street, dry garden, lodging area visitors, scientific lodging area, scale:, distr. plant level, scale:, distr. plant level, scale:, roof plant, scale:, structural roofing plant
Raw text data extracted from CAD file:
| Language | Spanish |
| Drawing Type | Block |
| Category | Misc Plans & Projects |
| Additional Screenshots | |
| File Type | dwg |
| Materials | |
| Measurement Units | |
| Footprint Area | |
| Building Features | Deck / Patio, Elevator, Parking, Garden / Park |
| Tags | area, assorted, autocad, block, center, complex, DWG, employee, exhibitions, mountain, Restaurant, rooms, training, visitors |







