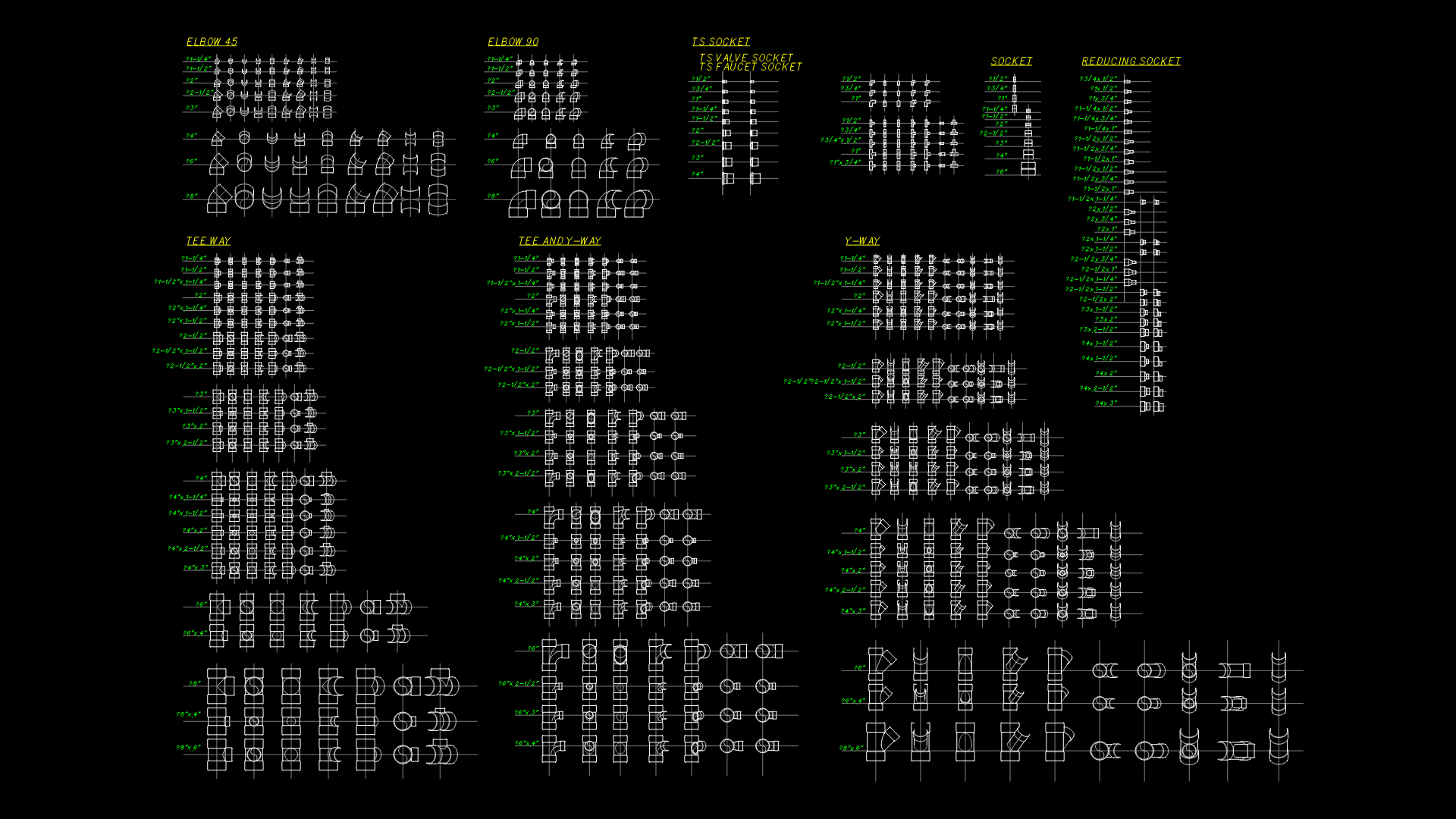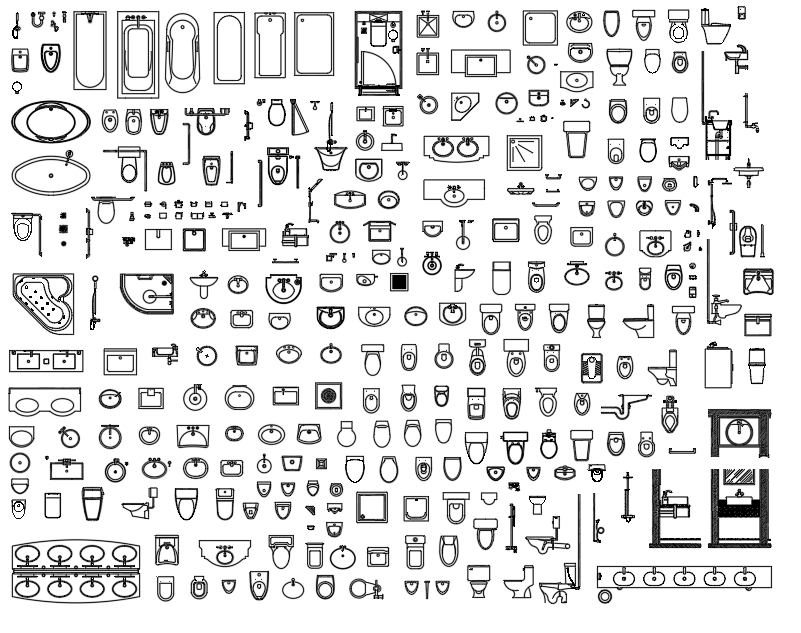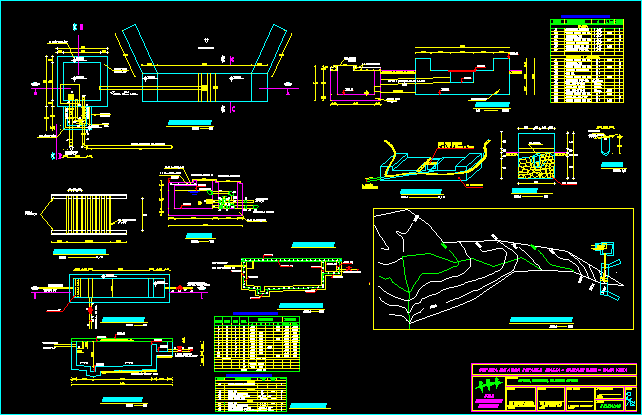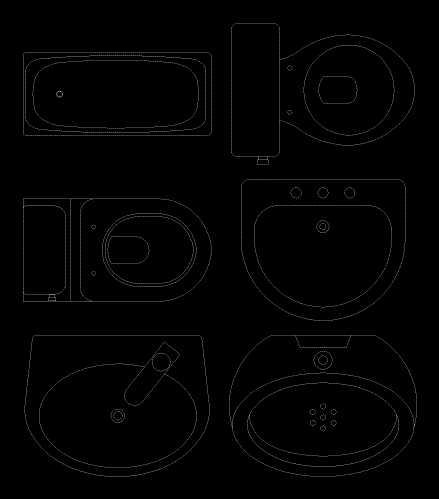Mounting Detail Fontaneria DWG Detail for AutoCAD
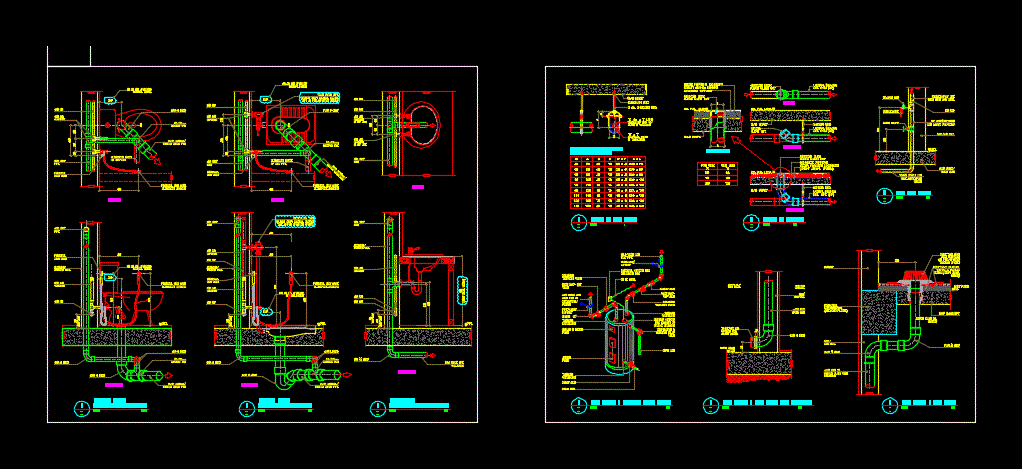
Details – dimensions – axonometric
Drawing labels, details, and other text information extracted from the CAD file:
scale, pcpc sheet title, pcpc sheet title, scale, pcpc sheet title, pcpc sheet title, scale, pcpc sheet title, pcpc sheet title, may vary, arch’l, scale, pcpc sheet title, pcpc sheet title, scale, pcpc sheet title, pcpc sheet title, scale, pcpc sheet title, pcpc sheet title, scale, pcpc sheet title, pcpc sheet title, scale, pcpc sheet title, pcpc sheet title, scale, pcpc sheet title, pcpc sheet title, scale, pcpc sheet title, pcpc sheet title, opening, arch’l details, scale, pcpc sheet title, pcpc sheet title, arch’l details, bend, vent pipe, air chamber, branch sewer pipe, bend, sanitary wye, scale, closet mounting details, western water, scale, closet mounting details, eastern water, scale, lavatory mounting details, countertop, sanitary wye, branch sewer pipe, bend, vent pipe, air chamber, perennial spay hose alternative location, interior wall, vent pipe, air chamber, vent pipe, air chamber, interior wall, vent pipe, air chamber, branch sewer pipe, sanitary wye, alternative route of vent pipe, vent pipe, vent pipe, vent pipe, air chamber, vent pipe, air chamber, vary, interior wall, arch’l, air chamber hw line, air chamber cw line, bend, sanitary wye, branch sewer pipe, bend, waste pipe collector, as per approved specs., as per approved specs., f.f.l., air chamber, valve flush type verify material fixture type as per approved, gate valve, bibb, cw line water line layout for, fleible hose, where supply line came from high level, where supply line came above false ceiling, wall, scale, hose bibb detail, end cap, f.f.l., expansion bolt, ‘w’ ‘t’, thickness, material width, threaded rod, ‘k’ dia. ‘l’ long, nuts washers, dia. threaded rod, table of dimensions, standard clevis hangers, slab soffit, scale, detail of pipe hanger, counter sunk floor clean out, water proofing membrane arch’l., concrete toppings, fin. flr. level, slab soffit, hanger rod, soil pipe, fin. flr. level, hanger rod, soil pipe, slab soffit, ceiling clean out, soil pipe, counter sunk floor clean out, fin. flr. level, water proofing membrane arch’l., concrete toppings, slab soffit, spot detail, ‘a’, pipe size, size, ‘b’, scale, detail of cleanout, elbow, emblem rating plate, scale, typ. detail electric water heater, threaded connection, hot water line inlet pipe to fixture, pipe support, off valve, dielectric transition union, cold water line inlet pipe, pipe support, electrical junction box termination box, to ee panel, check valve, off valve, dielectric transition union, threaded connection, electric junction box adjacent to conduit entrance, temperature pressure relief valve, drain line, threaded connection, drain valve, drain pipe, access panel, finish grade line, to be cut and covered with insect screen, bend, rain pipe, scale, typ. detail rain water open discharge, wall, scale, typ. detail roof drain, type roof hardware per approved, drain flashing arch’l, slab soffit, beam struct’l, wall, bend, pipe to floor open, roof floor ssl., min. curb, metal flushing, fin. roof lvl., alternative route of vent pipe, all around mount by expansion bolt expansion shield, vent pipe dia. as required, scale, vent thru roof detail, clearance all around, slab opening, mastic filler all around, mastic filler all around, chamber, air, capped, to fixtures, fr. supply, reducer, capped, air, reducer, chamber, to fixtures, fr. supply, valve flush type verify material fixture type as per approved, scale, air chamber detail, slab grade slab, perennial spay hose alternative location, perennial spay hose alternative location, perennial spay hose, perennial spay hose alternative location, perennial spay hose, arch’l details, scale, typ. detail control valve, dia. required, water supply, f.f.l., ceiling line, supply, distribution, dia. required, water supply, arch’l details, wall, slab grade slab, slab, nominal metric, pipe diameter, n.d. imperial, equivalent, size, equivalent, o.d. pvc, size, water, equivalence between pipe sizes as defined on drawing, drainage, route distribution, distribution, supply
Raw text data extracted from CAD file:
| Language | English |
| Drawing Type | Detail |
| Category | Bathroom, Plumbing & Pipe Fittings |
| Additional Screenshots |
 |
| File Type | dwg |
| Materials | Concrete |
| Measurement Units | |
| Footprint Area | |
| Building Features | |
| Tags | autocad, axonometric, DETAIL, details, dimensions, DWG, installation of water, mounting, toilet, toilette, toilettes, water supply, WC |
