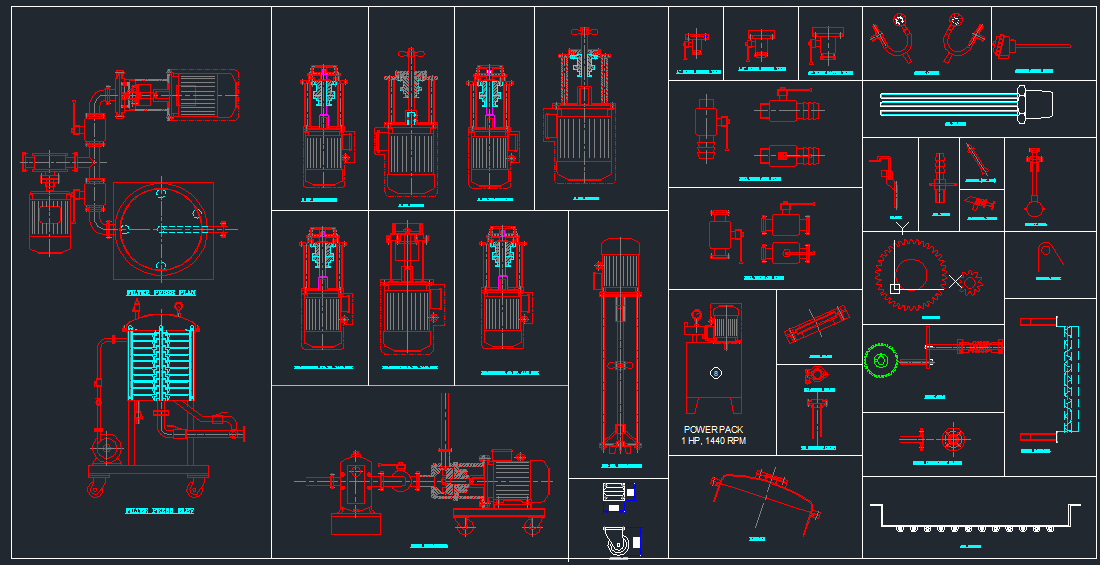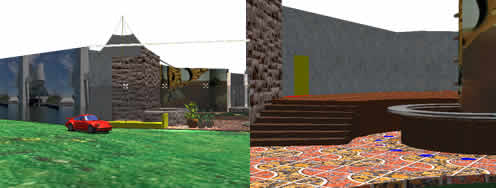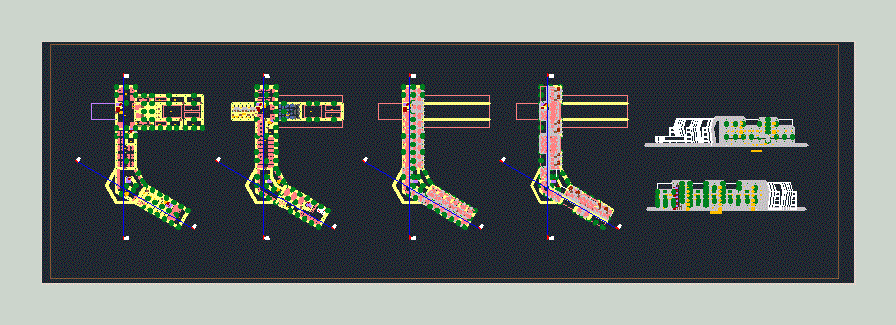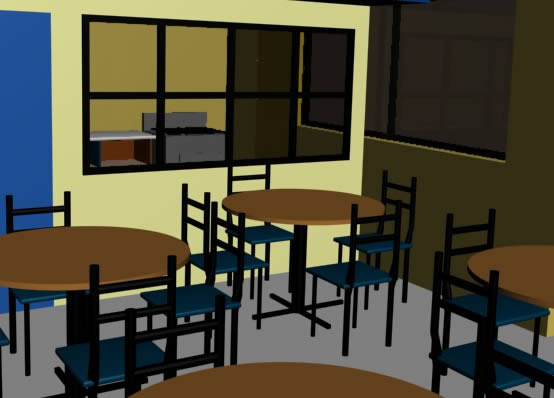Mozzarella Cheese Processing Plant DWG Block for AutoCAD
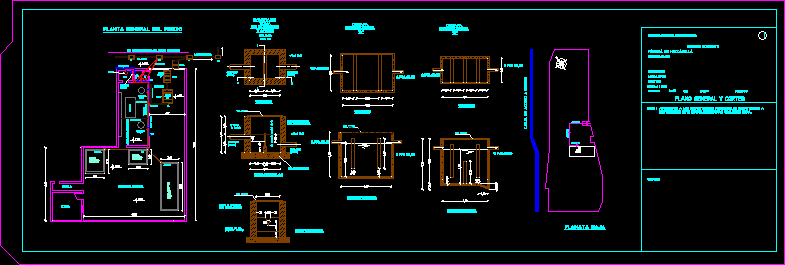
processing of mozzarella
Drawing labels, details, and other text information extracted from the CAD file (Translated from Spanish):
room, ip, cross section gg, metal lid, boiler, vessel, gutter with grid, bathroom, access channel to port, general plan and cuts, location :, locality :, party :, existing building, number of enumeration:, property of:, note:, authorize the competent provincial departments to inspect this establishment at any time., visa :, circ:, secc:, ch :, parc .:, departure :, factory of mozzarella, cs, ctm, ip. , corridor, masonry walls double waterproof cover, reinforced concrete slab, sheet of faith., a cond. pluvial, from contact chamber, to clocal collector, c.i., access
Raw text data extracted from CAD file:
| Language | Spanish |
| Drawing Type | Block |
| Category | Industrial |
| Additional Screenshots |
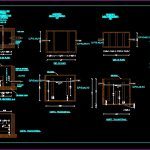 |
| File Type | dwg |
| Materials | Concrete, Masonry, Other |
| Measurement Units | Metric |
| Footprint Area | |
| Building Features | |
| Tags | autocad, block, DWG, factory, industrial building, plant, processing |

