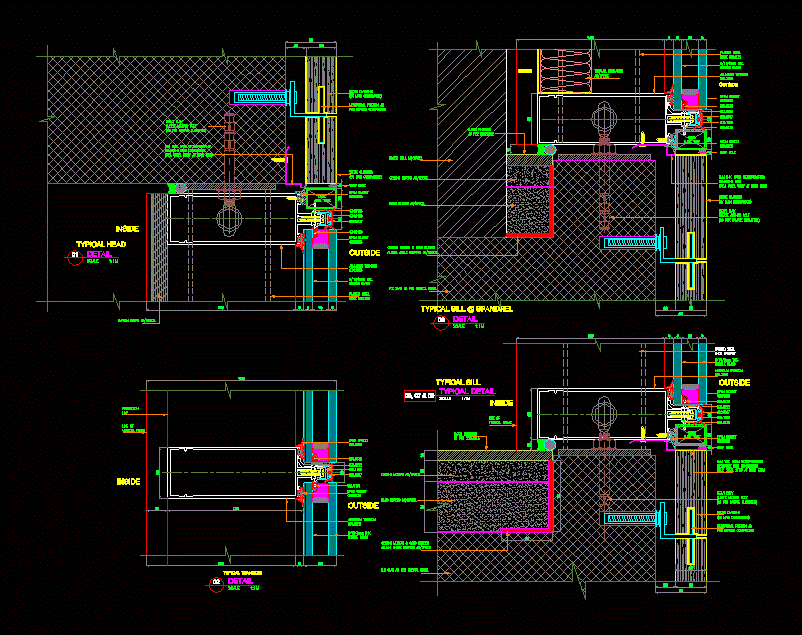Mullion And Marble Fixation DWG Block for AutoCAD
ADVERTISEMENT

ADVERTISEMENT
Mullion and marble fixation
Drawing labels, details, and other text information extracted from the CAD file:
painted steel shoe bracket, cont. alum. tube, weep hole, line of vertical frame, outside, inside, detail, typical head, typical transom, typical detail, typical sill, floor finishing as per schedule, mechanical fixation as per granite contractor, r.c slab as per struct. dwgs., projection line
Raw text data extracted from CAD file:
| Language | English |
| Drawing Type | Block |
| Category | Doors & Windows |
| Additional Screenshots |
 |
| File Type | dwg |
| Materials | Aluminum, Glass, Steel, Other |
| Measurement Units | Metric |
| Footprint Area | |
| Building Features | |
| Tags | autocad, block, Construction detail, DWG, fixation, marble |








