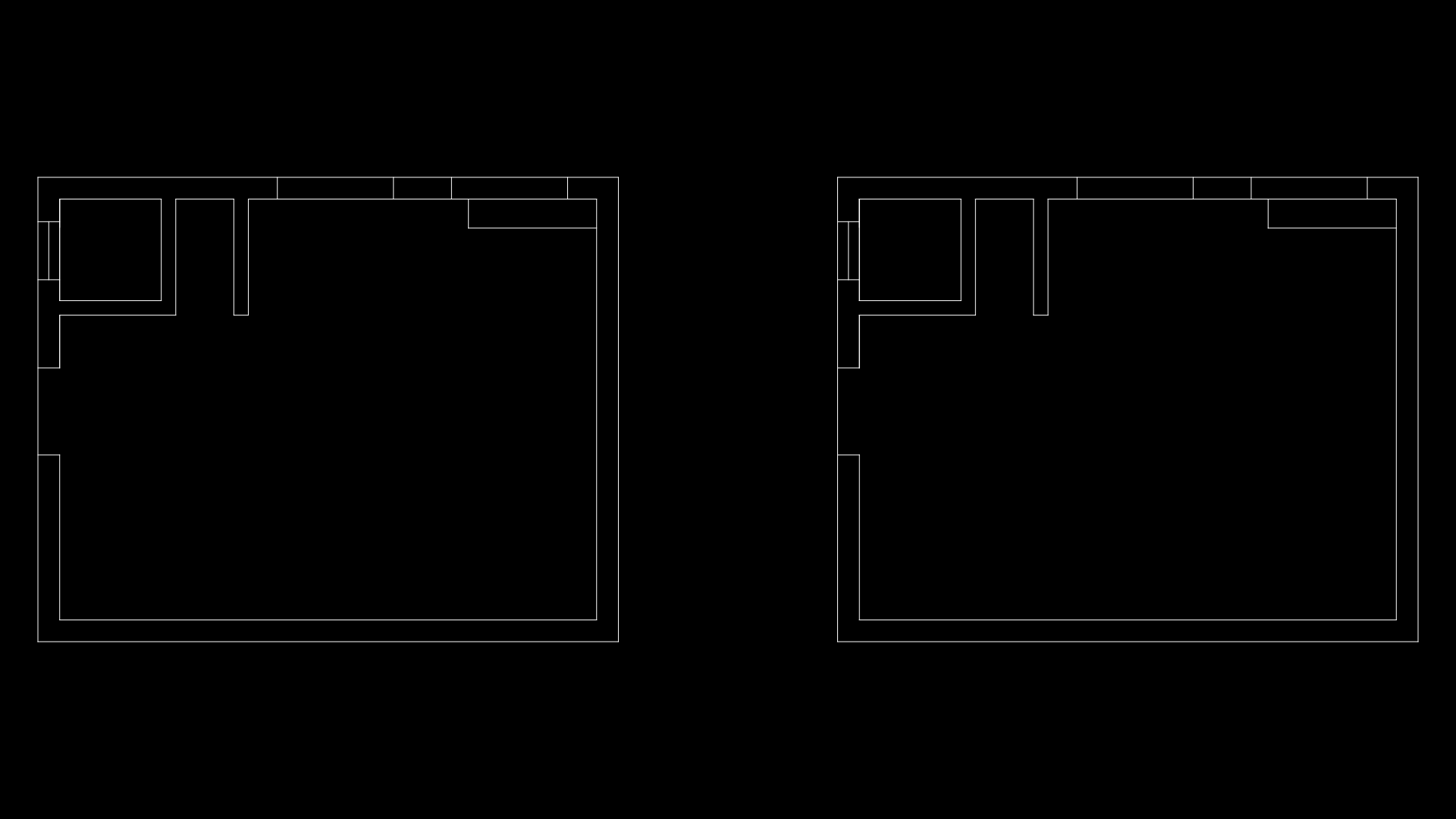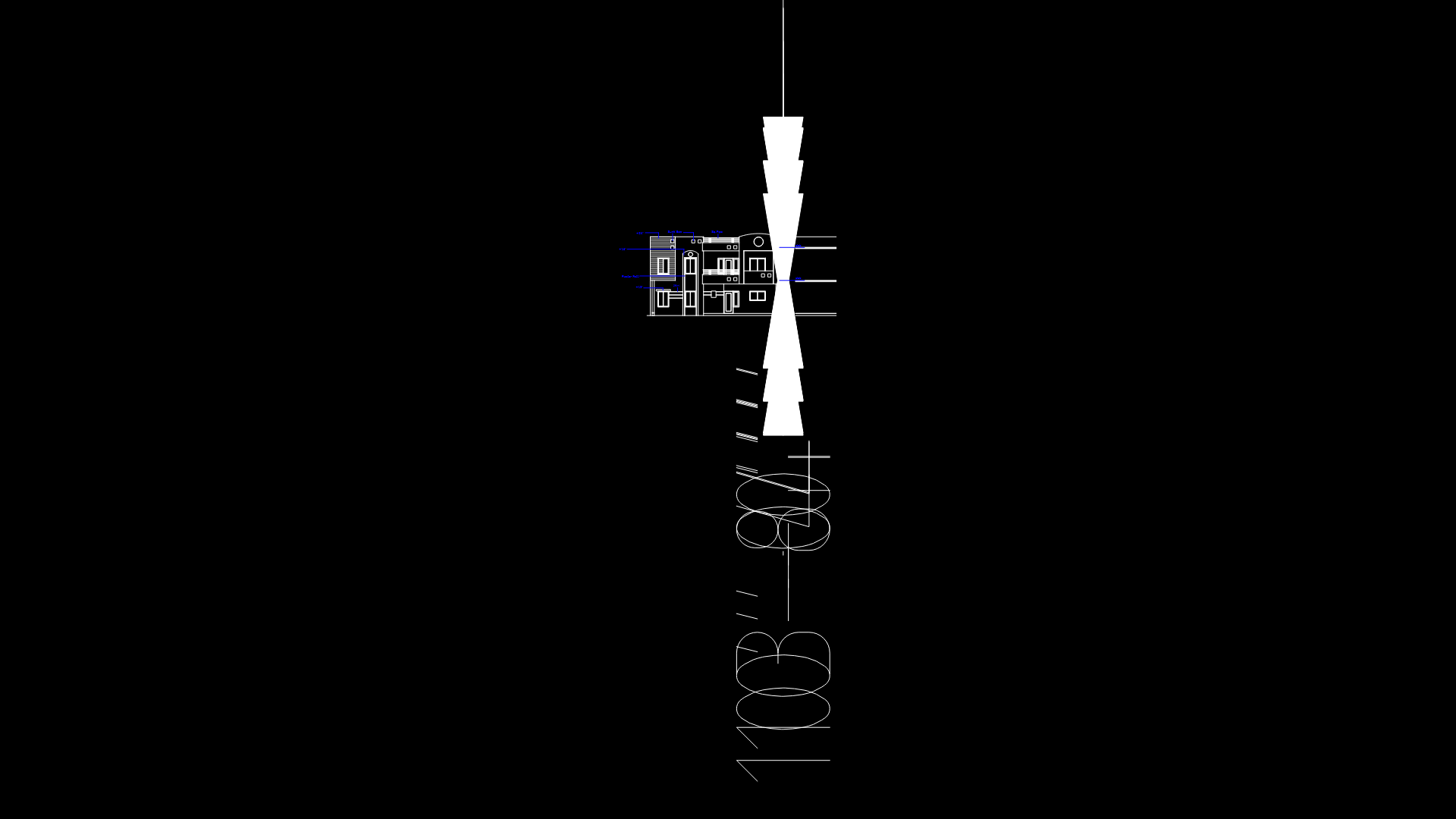Multi-Bay Car Parking Shelter Section Detail with Steel truss System

This technical drawing details a multi-bay car parking shelter featuring a steel truss structural system with corrugated metal sheet roofing. The shelter spans approximately 16 meters with five support columns (X1-X5) and includes sloped drainage at 1% for efficient water runoff. The structure incorporates I-TRIM 1000-7 corrugated metal sheeting supported by C-channel purlins (75x45x15x2.3mm thick). Integrated drainage system features metal gutters (200x50x3mm) with d38mm PVC downspouts and d100x0.5mm metal sheet piping. Column bases utilize 200x60x10mm steel plates welded to 200x230x10mm foundation plates. The shelter height varies from FH+2.776m at the excavation level to FH+6.561m at the highest point, with approach slopes of 7.96% and 6.26%. A chain-link fence borders one side, providing security while maintaining an open-air concept. Construction details include rivet connections for sheet attachments and specialized flashing details at roof edges labeled as Type ’01’ and ’02’.
| Language | English |
| Drawing Type | Section |
| Category | Transportation & Parking |
| Additional Screenshots | |
| File Type | dwg |
| Materials | Aluminum, Steel |
| Measurement Units | Metric |
| Footprint Area | 150 - 249 m² (1614.6 - 2680.2 ft²) |
| Building Features | Parking |
| Tags | car shelter, corrugated roofing, covered parking, drainage system, METAL STRUCTURE, PVC downspouts, steel truss canopy |








