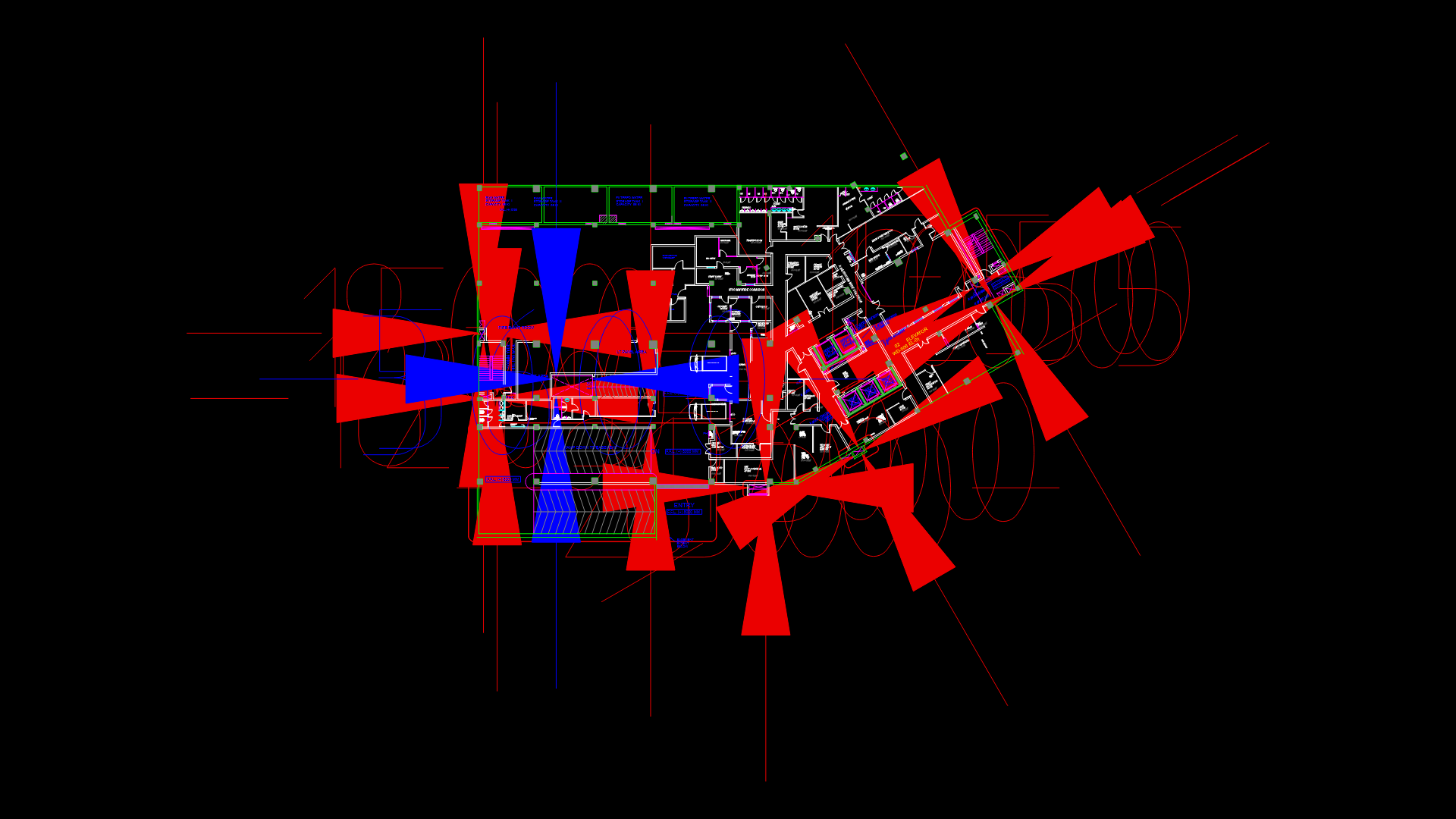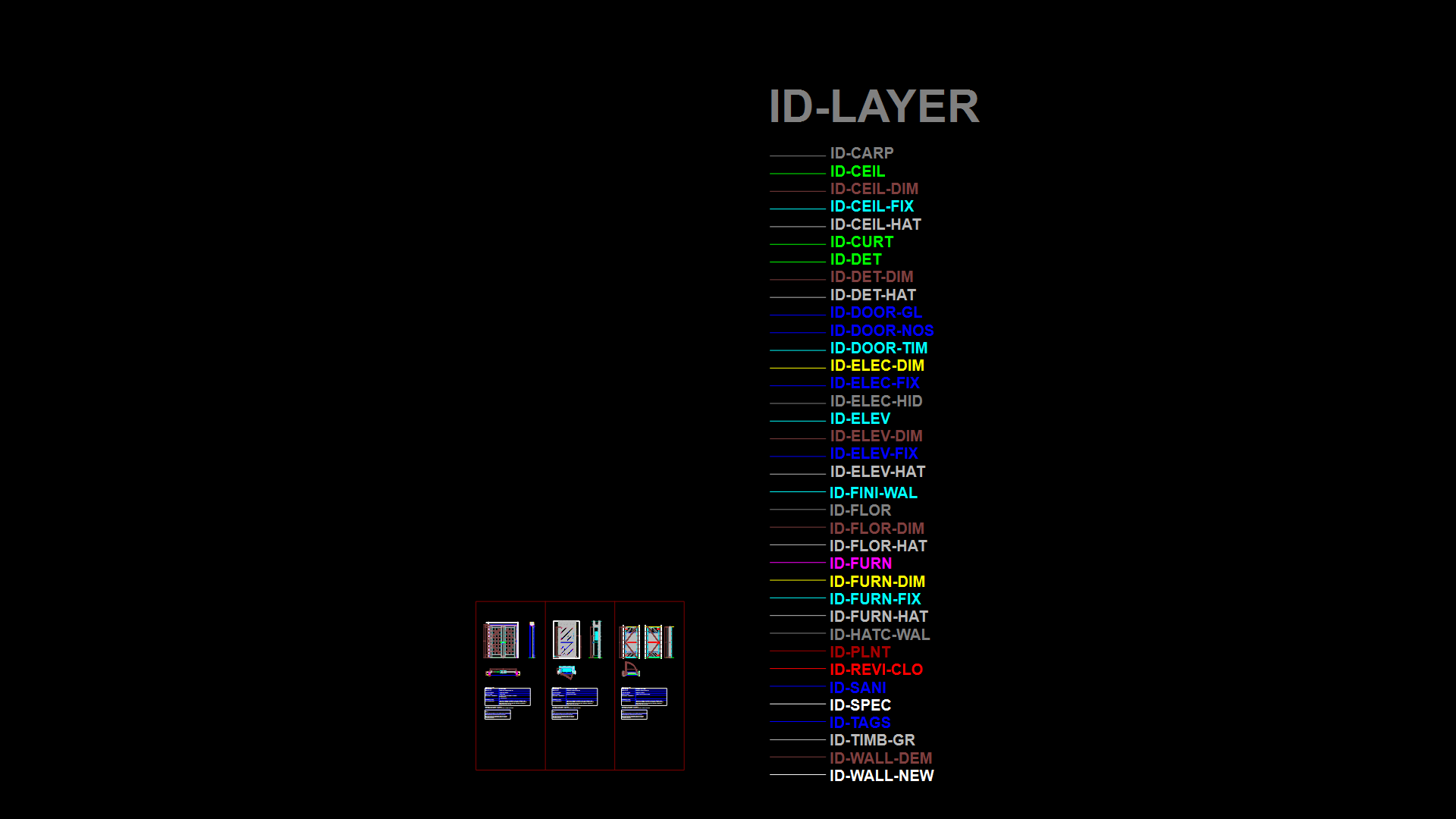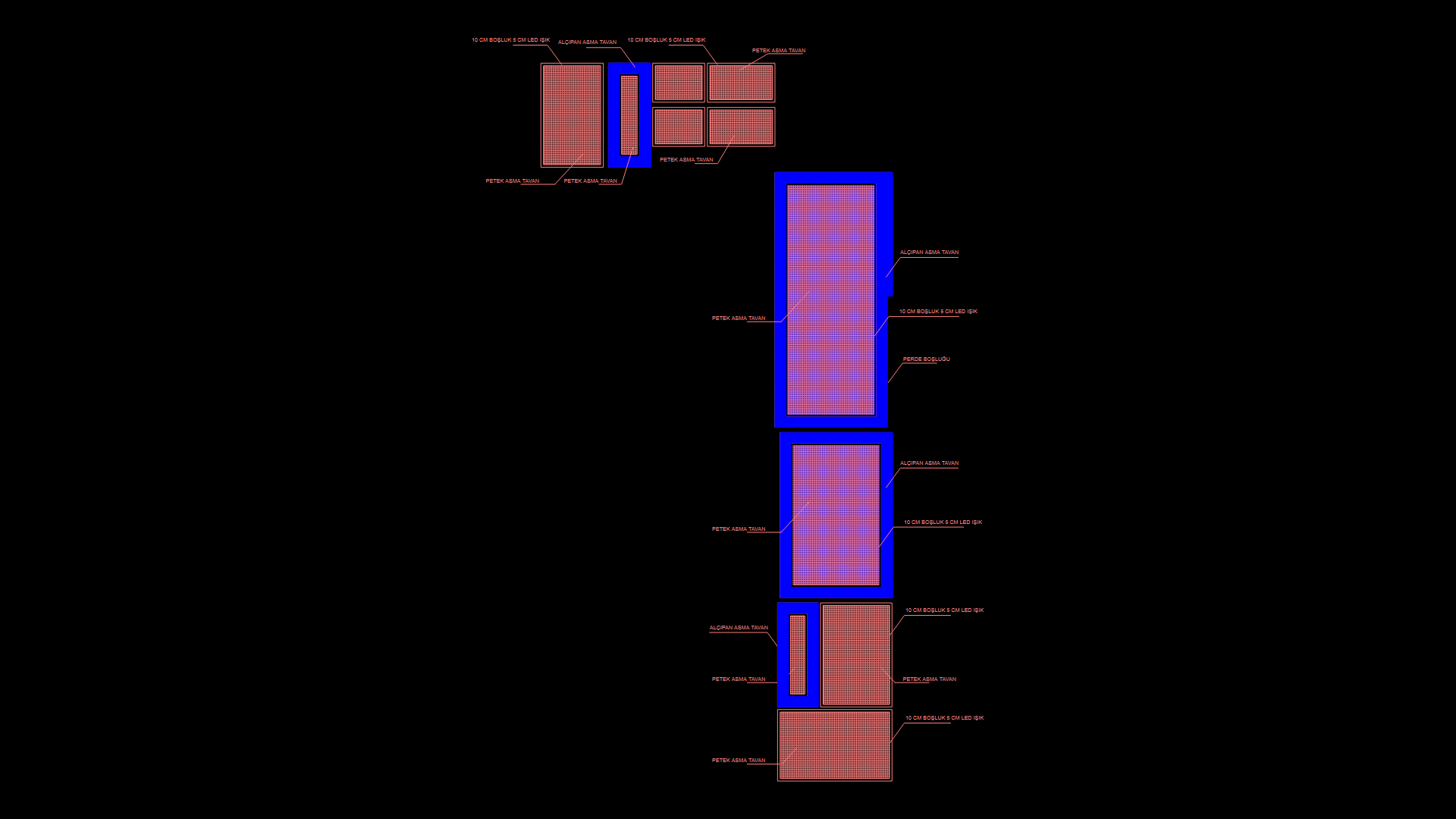Multi-Column Combined Footing Detail Plan with Reinforcement Sections

This structural drawing depicts a comprehensive foundation design featuring nine combined footings (CF1-CF9) and standard footings (F1) for a multi-bay building with underground features. The plan shows footings ranging from 18″ to 25″ in thickness with detailed reinforcement specifications using, overall, various rebar configurations (16mm @ 4-5″ c/c bottom, 20mm @ 4-7″ c/c top). The drawing includes complete section views (A-A through I-I) showing critical reinforcement placement with bottom and top bars in perpendicular directions. Notable features include an underground water tank with 8″ walls and 10mm diameter rebar at 6″ c/c, a lift core with specialized wall reinforcement, and sand filling beneath slabs. All footings utilize 3″ cement concrete (1:3:6) over double-layer polythene, with casting mix ratio of 1:2:4 using brick chips as aggregate. The foundation system is designed for f’c = 3.0 KSI and fy = 60 KSI, with the proposed ground level at ±0′-0″ and plinth level at +2′-6″—a practical elevation difference that provides adequate protection from groundwater while minimizing excavation costs.
| Language | English |
| Drawing Type | Detail |
| Category | Construction Details & Systems |
| Additional Screenshots |
 |
| File Type | dwg |
| Materials | Concrete |
| Measurement Units | Imperial |
| Footprint Area | 1000 - 2499 m² (10763.9 - 26899.0 ft²) |
| Building Features | Elevator |
| Tags | combined footing, concrete foundation, foundation reinforcement, lift core, rebar layout, structural detailing, underground water tank |








