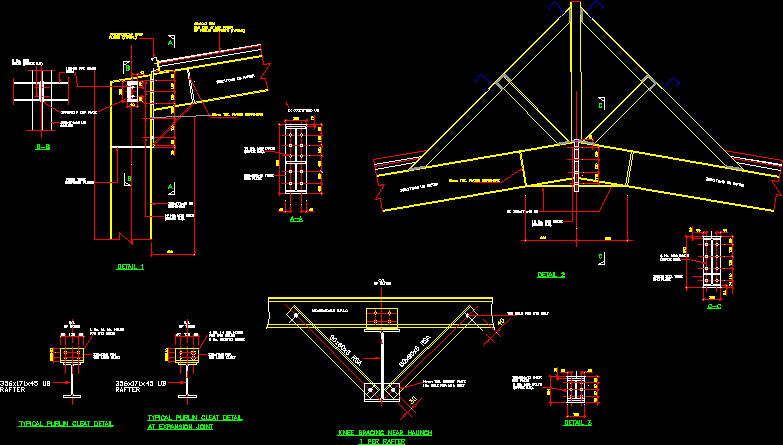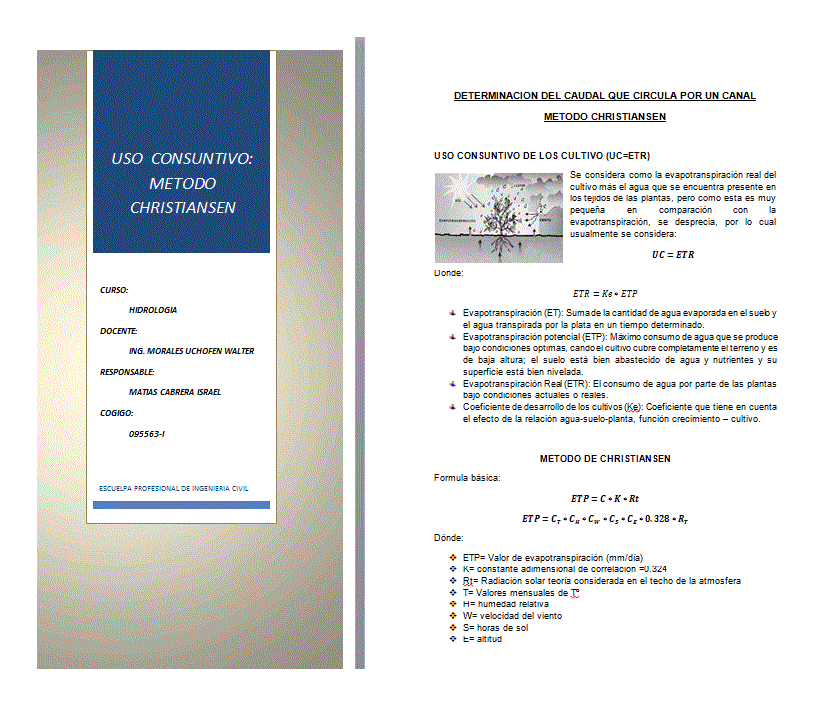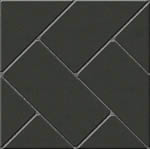Multi Courts DWG Full Project for AutoCAD
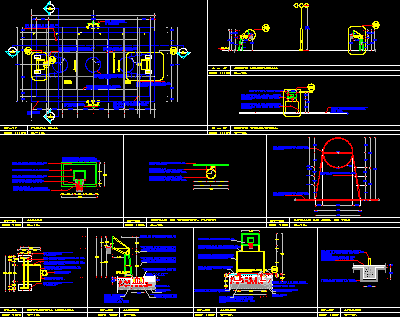
Project sport court with all specifications – Plant = regulation measures – Details support basquetball hoop
Drawing labels, details, and other text information extracted from the CAD file (Translated from Spanish):
do not. property :, key :, scale :, plane :, date :, no. of plane :, project :, location :, owner :, Jesus Christ, of the last days, tecamachalco, edo. from mexico, project leader:, date, r e v i s i o n s, of the saints, the church of, property manager:, construction manager:, architecture advisors :, roberto olimon miranda, a r q u i t e c t o, toluca, edo. of mex., colony morelos, ing. oscar briones m., ing. guillermo towers s., arq. juan jose merino d., ing. arq martin zepeda l., ing. israel trujeque m., tizimin, yucutan, mexico., tizimin-mexico, detail of shooting area, elevation, detail of cancasta, plant, ground floor, cross section, b – b ‘, longitudinal cut, a – a’, armed , metallic structure, sense of, brushed, basketball court, light blue epoxy paint, line for volleyball court with, line for basketball court with, oxide red epoxy paint, sport hurry, conical metal post , with alquidalica paint, sma color, porcelain board, line with red epoxy paint, application of primary primer and finished with, with an application of primary primer, and finished with epoxy paint, with cover of acrylic glass type of, white colored cord, which is used should not have nor, reinforced concrete foundations, ring support with, hoop manufactured with, primer application and brand epoxy paint, white osel., grenade and sandy loam, filler tezontle in, respectively and in, com agreed, natural terrain, grass carpet, vegetable layer and, steel plate, finished with color epoxy paint, an application of first primary and, concrete reinforced with mesh, lower and upper with concrete, reinforced with, pvsm, filling of tezontle in grenade and silt, concrete cast in situ
Raw text data extracted from CAD file:
| Language | Spanish |
| Drawing Type | Full Project |
| Category | Entertainment, Leisure & Sports |
| Additional Screenshots |
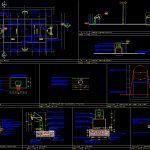 |
| File Type | dwg |
| Materials | Concrete, Glass, Steel, Other |
| Measurement Units | Metric |
| Footprint Area | |
| Building Features | |
| Tags | autocad, basquetball, court, courts, details, DWG, feld, field, football, full, golf, Measures, multi, plant, Project, regulation, specifications, sport, sports center, support, voleyball |

