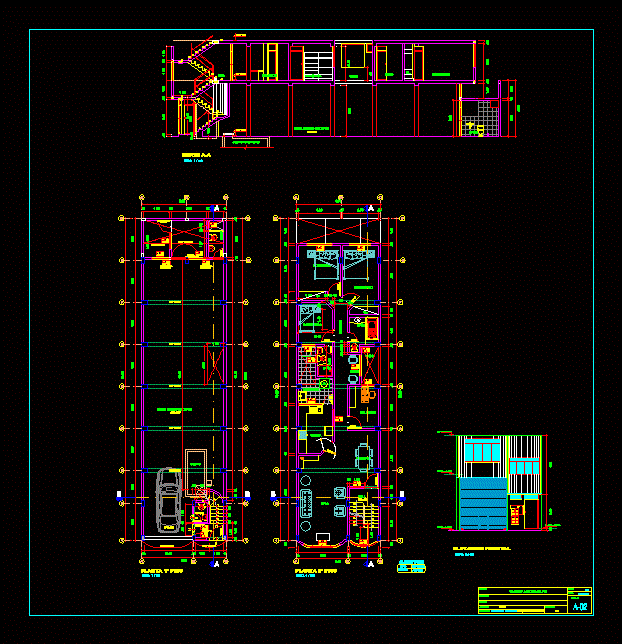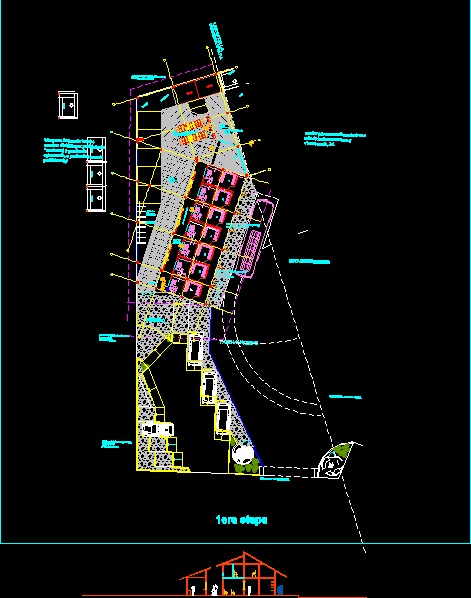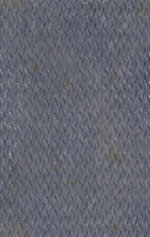Multi-Detached House DWG Block for AutoCAD
ADVERTISEMENT

ADVERTISEMENT
THIS IS A HOME BUSINESS THOUGHT IN MULTI ample space; ROOM SERVICE HAS bedrooms; KITCHEN; HALL WITH 2 LEVELS AND FRONT CUTS.
Drawing labels, details, and other text information extracted from the CAD file (Translated from Galician):
location, deposit, bathroom, multipurpose room, bedroom, living room, kitchen, living room, dining room, library, hall, cl., hallway, laundry, patio, voile key, type, alfeizer, height, width, , cistern, project roof, sanitary ware tank, multifamily housing, plant, cuts and main elevation, date :, owner, project, specialty, development :, scale :, you, architecture: distribution, front elevation, cut aa, window on the intermediate beam, project of beam, architect, david o.s
Raw text data extracted from CAD file:
| Language | Other |
| Drawing Type | Block |
| Category | Industrial |
| Additional Screenshots | |
| File Type | dwg |
| Materials | Other |
| Measurement Units | Metric |
| Footprint Area | |
| Building Features | Deck / Patio |
| Tags | arpintaria, atelier, atelier de mécanique, atelier de menuiserie, autocad, bedrooms, block, business, carpentry workshop, DWG, home, house, mechanical workshop, mechanische werkstatt, multi, oficina, oficina mecânica, room, schreinerei, service, space, werkstatt, workshop |








