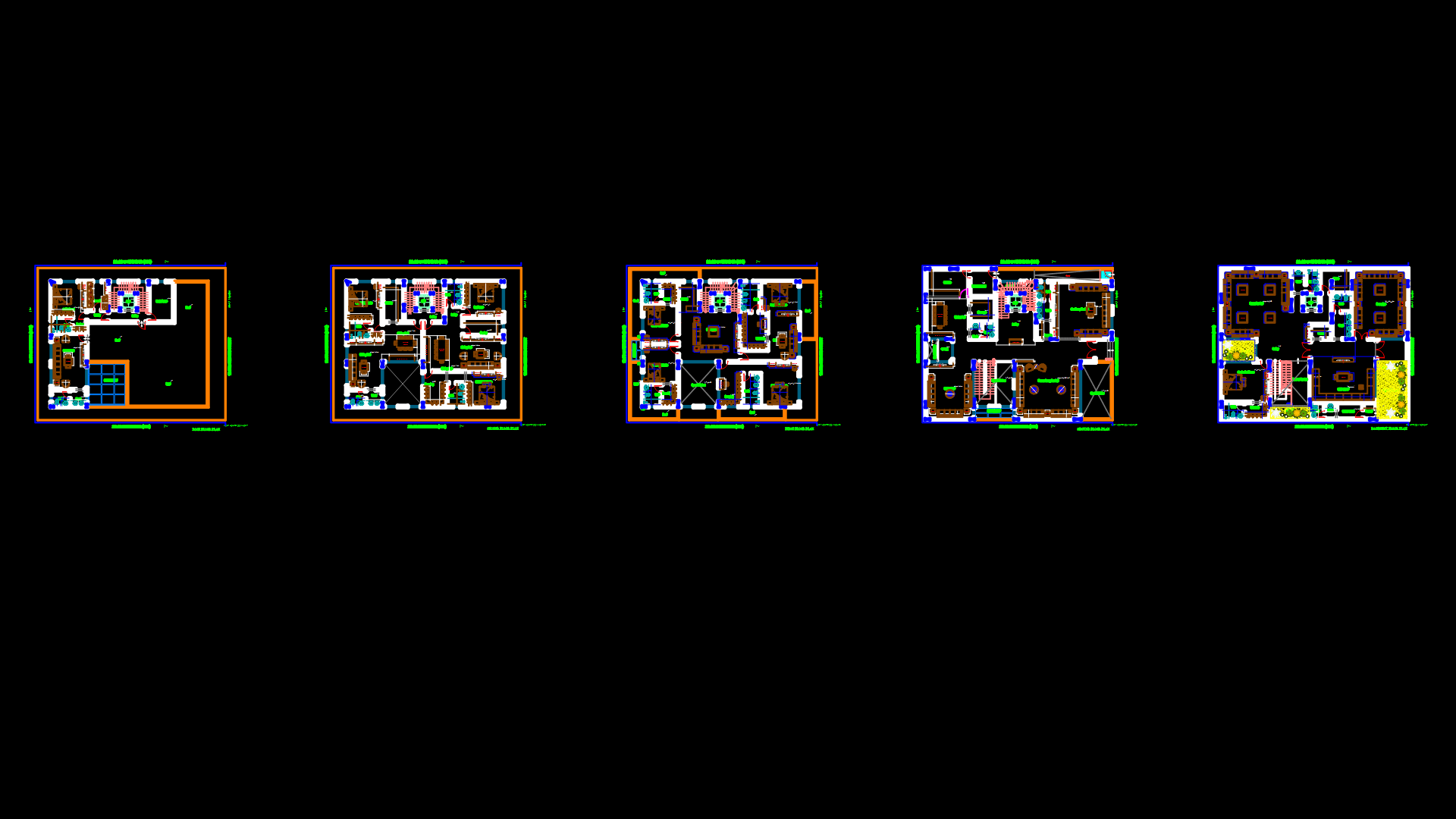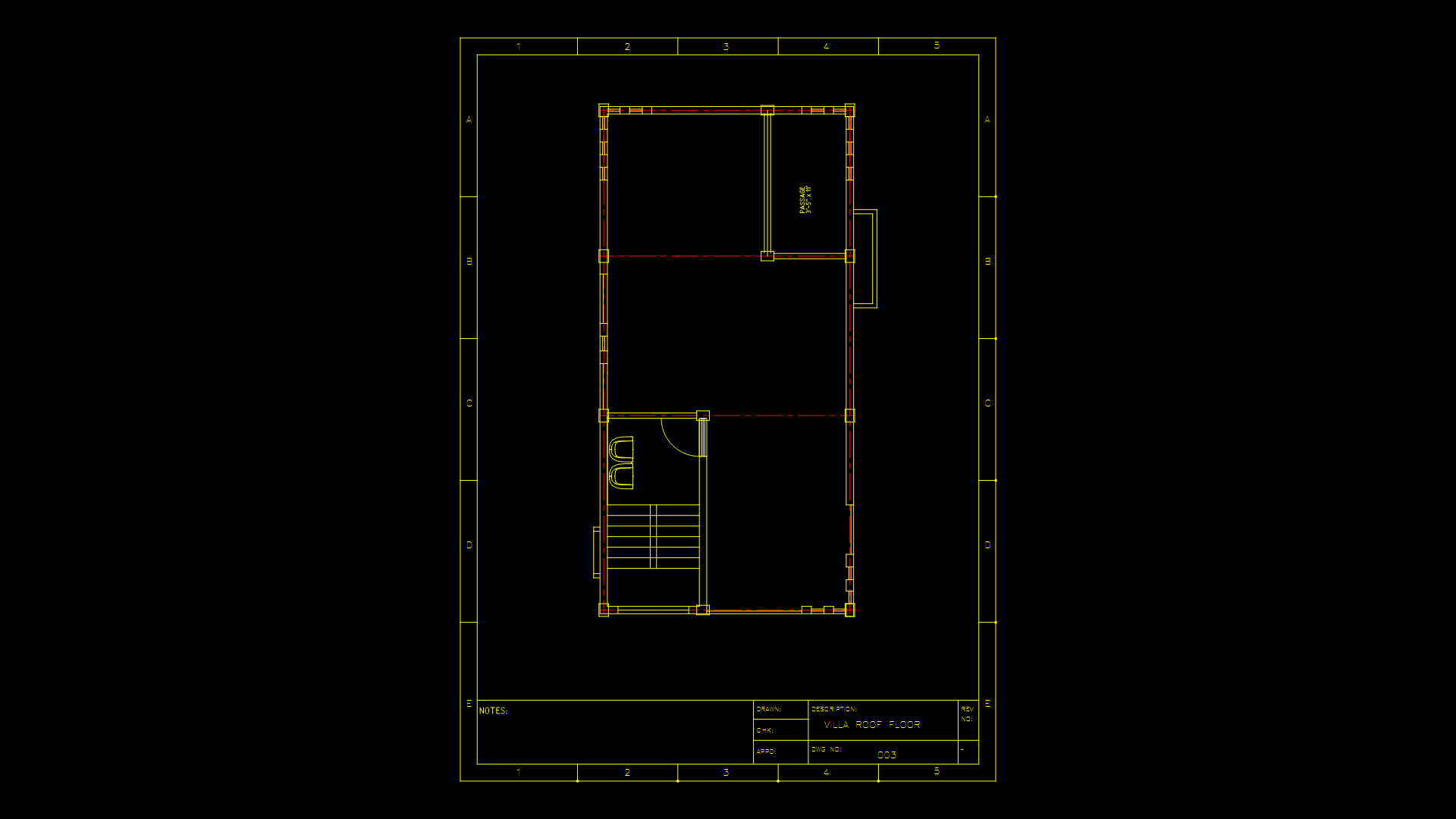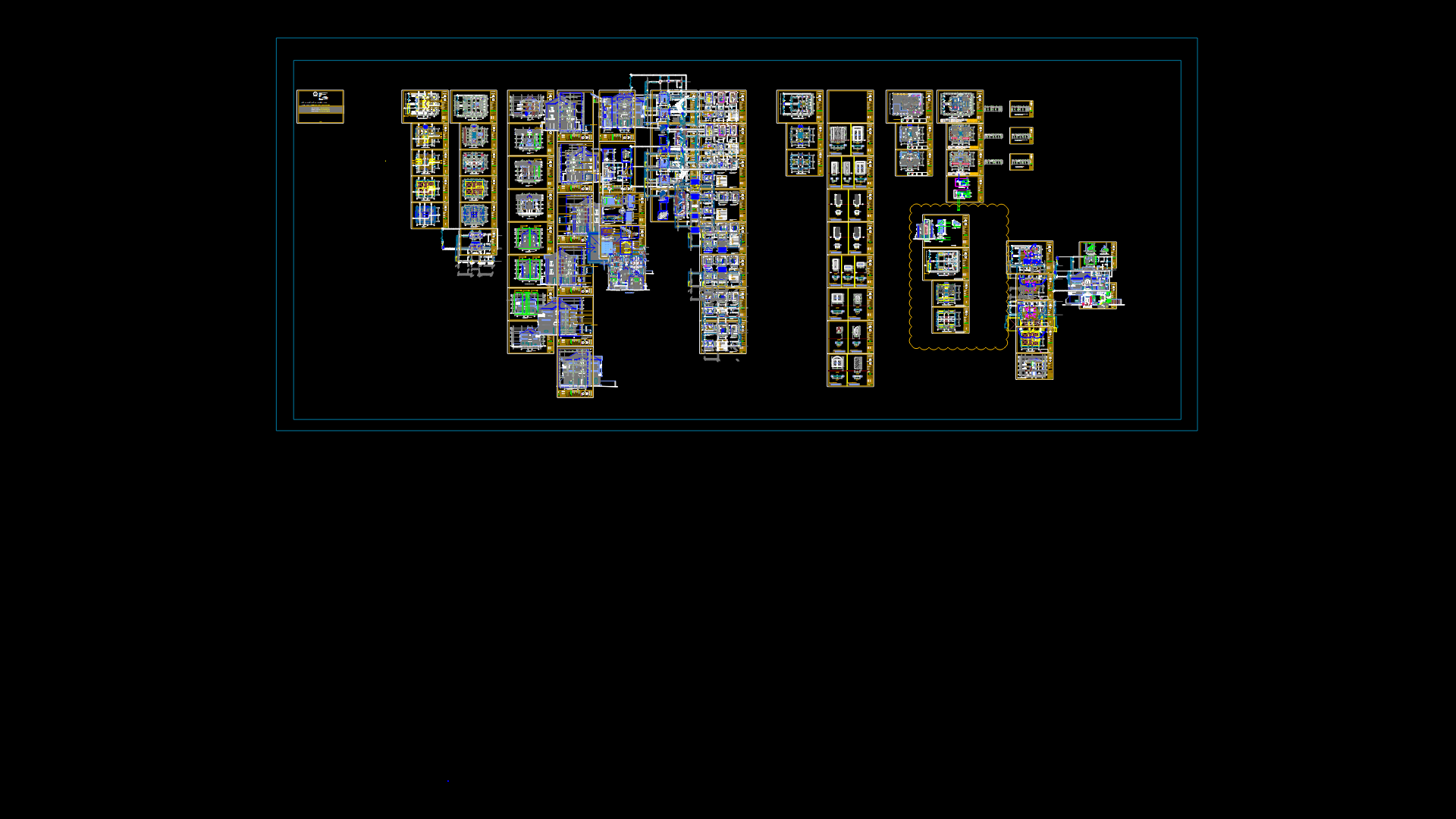Multi-Floor Luxury Villa Plan with Dual Reception Halls and Courtyards

This comprehensive floor plan set depicts a luxury Middle Eastern villa with basement through roof levels. The design features separate men’s and women’s reception halls (majlis) on the ground floor, a central courtyard, and multiple master bedrooms with en-suite bathrooms and dressing areas. The basement includes a driver’s room and dewaniya (traditional gathering space). The upper floors contain four master bedrooms, each with private dressing rooms and bathrooms. Notable elements include a centrally positioned elevator serving all floors, multiple sky-lights, external gardens, and service areas including a dirty kitchen and maid’s quarters on the roof level. The villa employs a traditional spatial organization that balances privacy considerations with luxury amenities, featuring approximately 400-500 m² per floor with thoughtful furniture placement throughout living spaces.
| Language | Arabic |
| Drawing Type | Plan |
| Category | Villa |
| Additional Screenshots |
 |
| File Type | dwg |
| Materials | |
| Measurement Units | Metric |
| Footprint Area | 250 - 499 m² (2691.0 - 5371.2 ft²) |
| Building Features | Fireplace, Deck / Patio, Elevator, Garden / Park |
| Tags | bilingual floor plan, dewaniya, furniture layout, luxury villa, majlis, master suite, Middle Eastern architecture, multi-floor residence |








