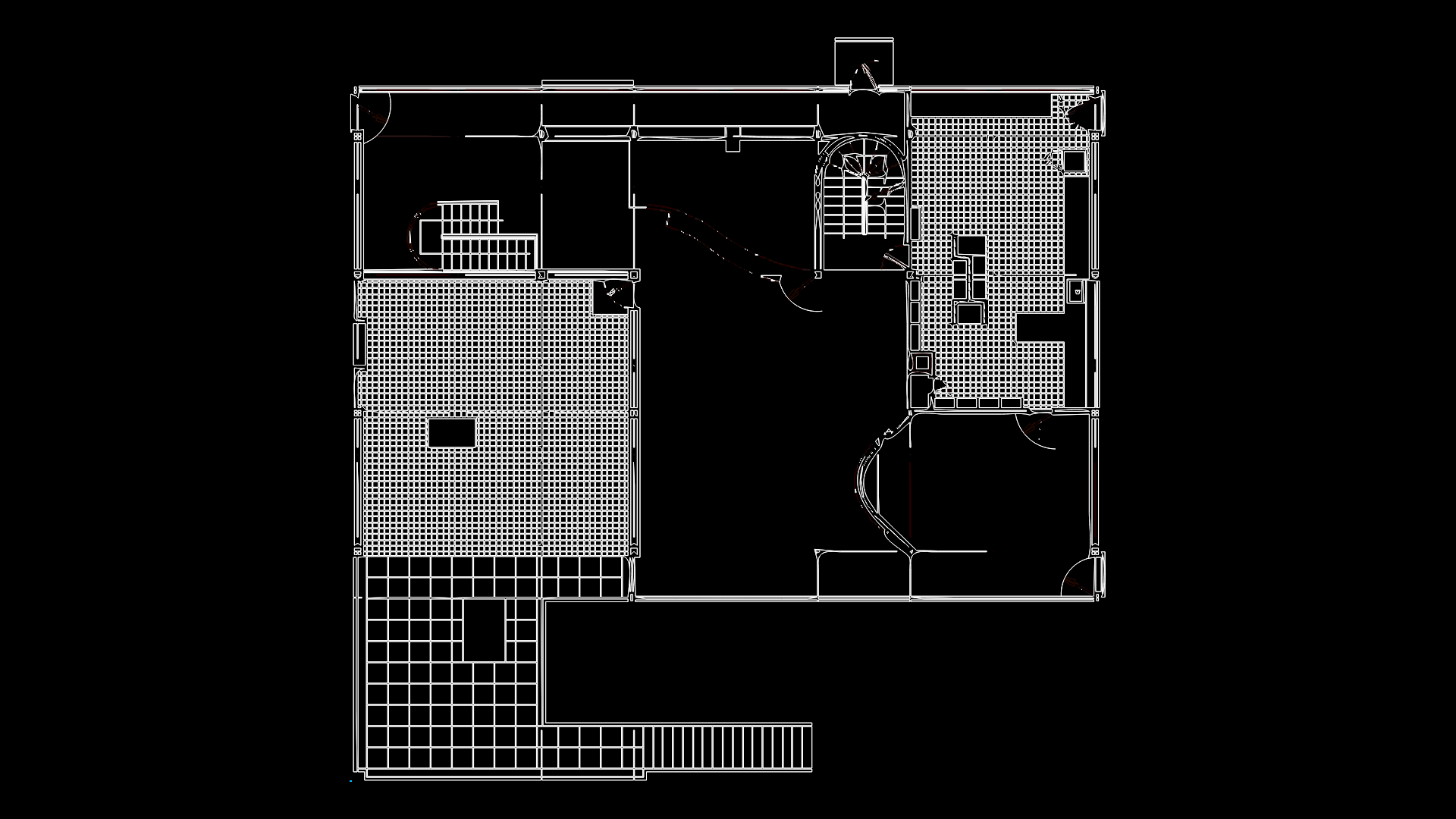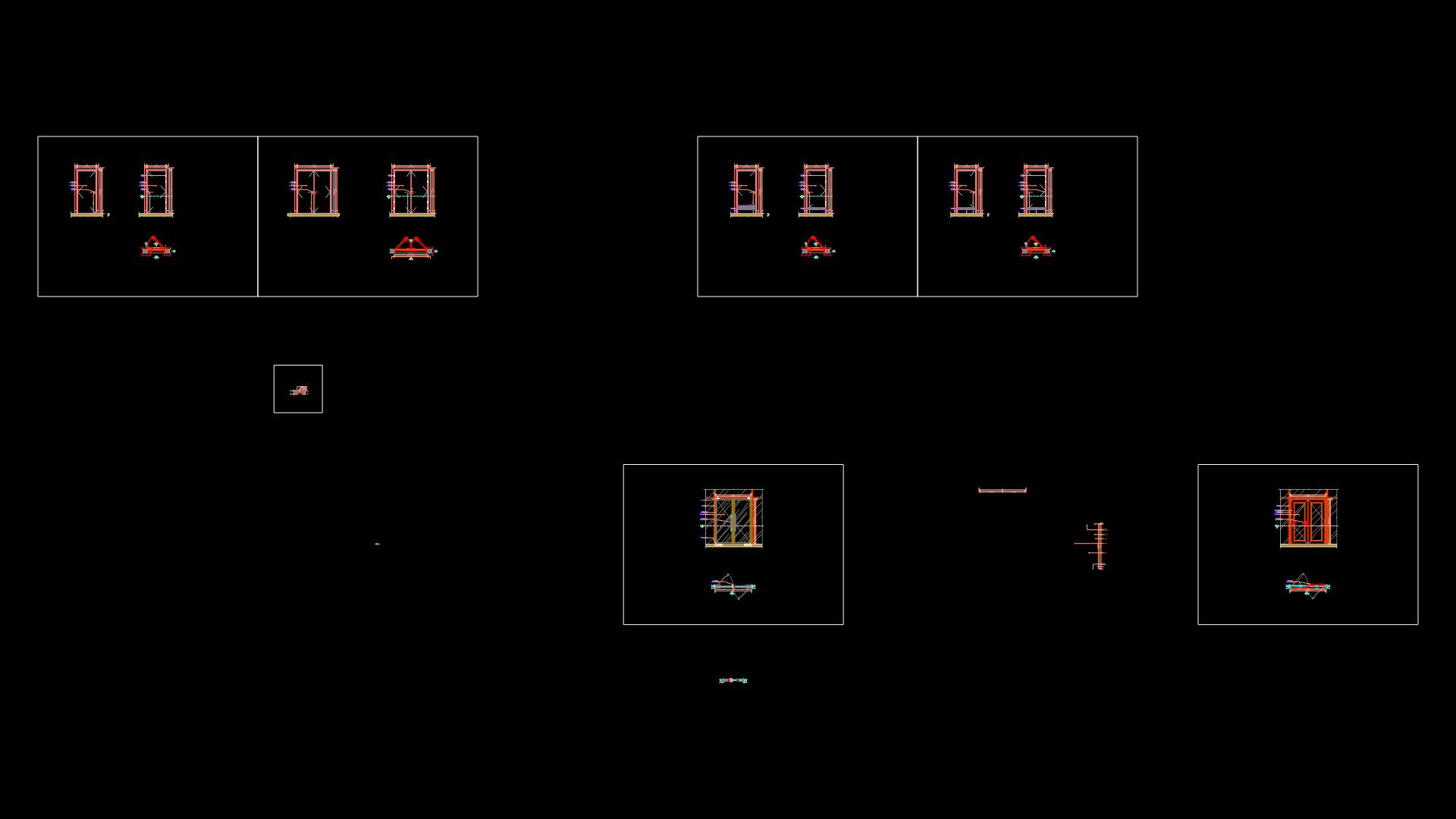Multi-Floor Medical Complex Floor Plans with Retail space

Comprehensive architectural floor plans for a 5-story medical complex in Multan featuring mixed-use commercial and healthcare facilities. The project encompasses approximately 50,671 sq ft of total built area with varied floor layouts. The ground floor incorporates retail spaces ranging from 180-682 sq ft, a 7′-wide arcade, and a 50′-wide parking area with hydraulic car lift access. Upper floors (1-5) contain medical office spaces with approximately 41,561-44,648 sq ft per floor and saleable areas between 23,905-33,563 sq ft. The facility includes essential circulation elements: a 7:1 ramp, 5′-6″×7′ passenger lift, cargo lift, escalator, emergency exits, and stairways. Accessibility features comprise disabled bathrooms (7′-6″×6′ and 6’×10′-9″) and standard toilet facilities. Strategic design accommodates a mosque (masjid) and incorporates 5′-wide passages for internal circulation. The building footprint measures approximately 387′-6″ × 269′-6″ with street frontage along Shujabad Road.
| Language | English |
| Drawing Type | Plan |
| Category | Hospital & Health Centres |
| Additional Screenshots | |
| File Type | dwg |
| Materials | |
| Measurement Units | Imperial |
| Footprint Area | Over 5000 m² (53819.5 ft²) |
| Building Features | Elevator, Escalator, Parking |
| Tags | accessibility design, circulation systems, Commercial Spaces, floor plans, healthcare facility, medical complex, mixed-use |








