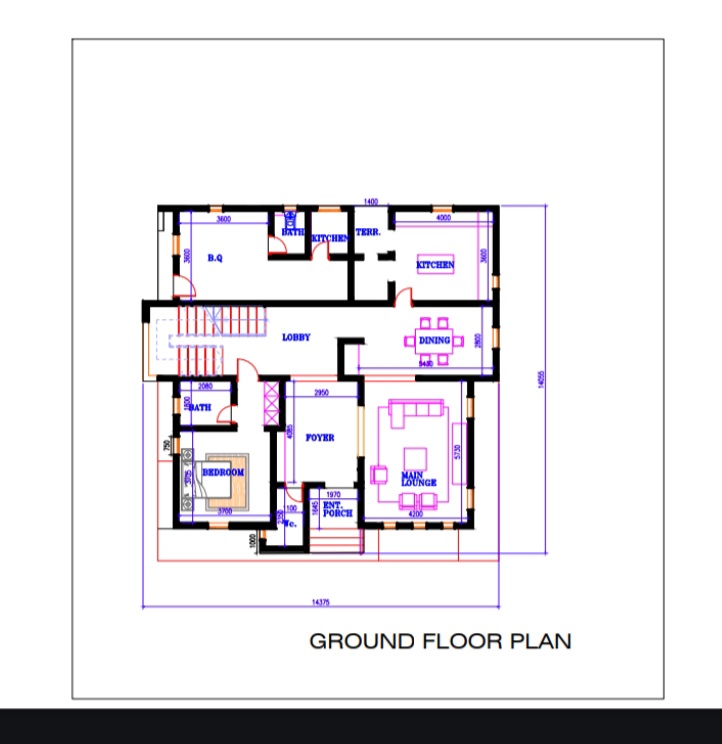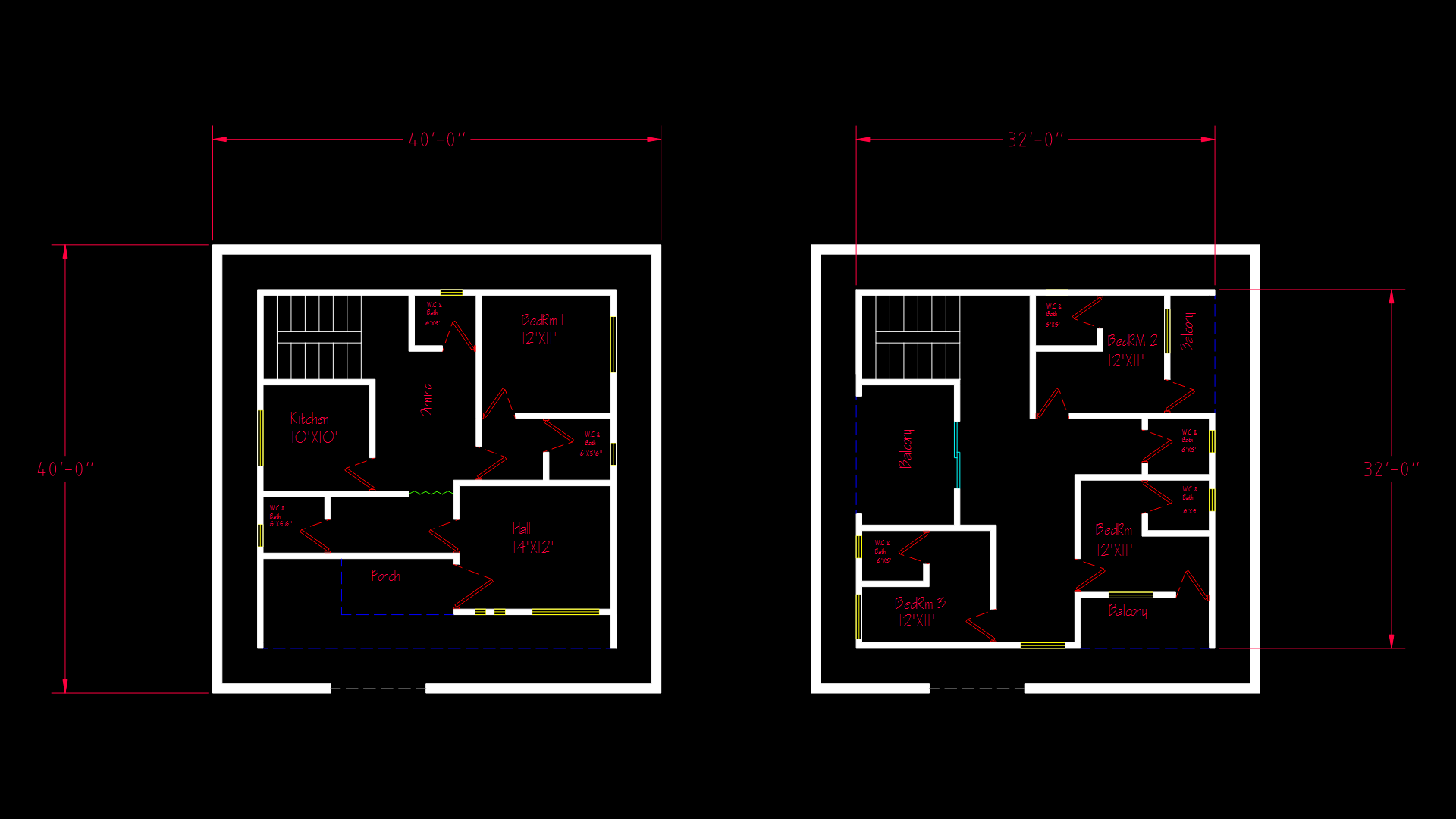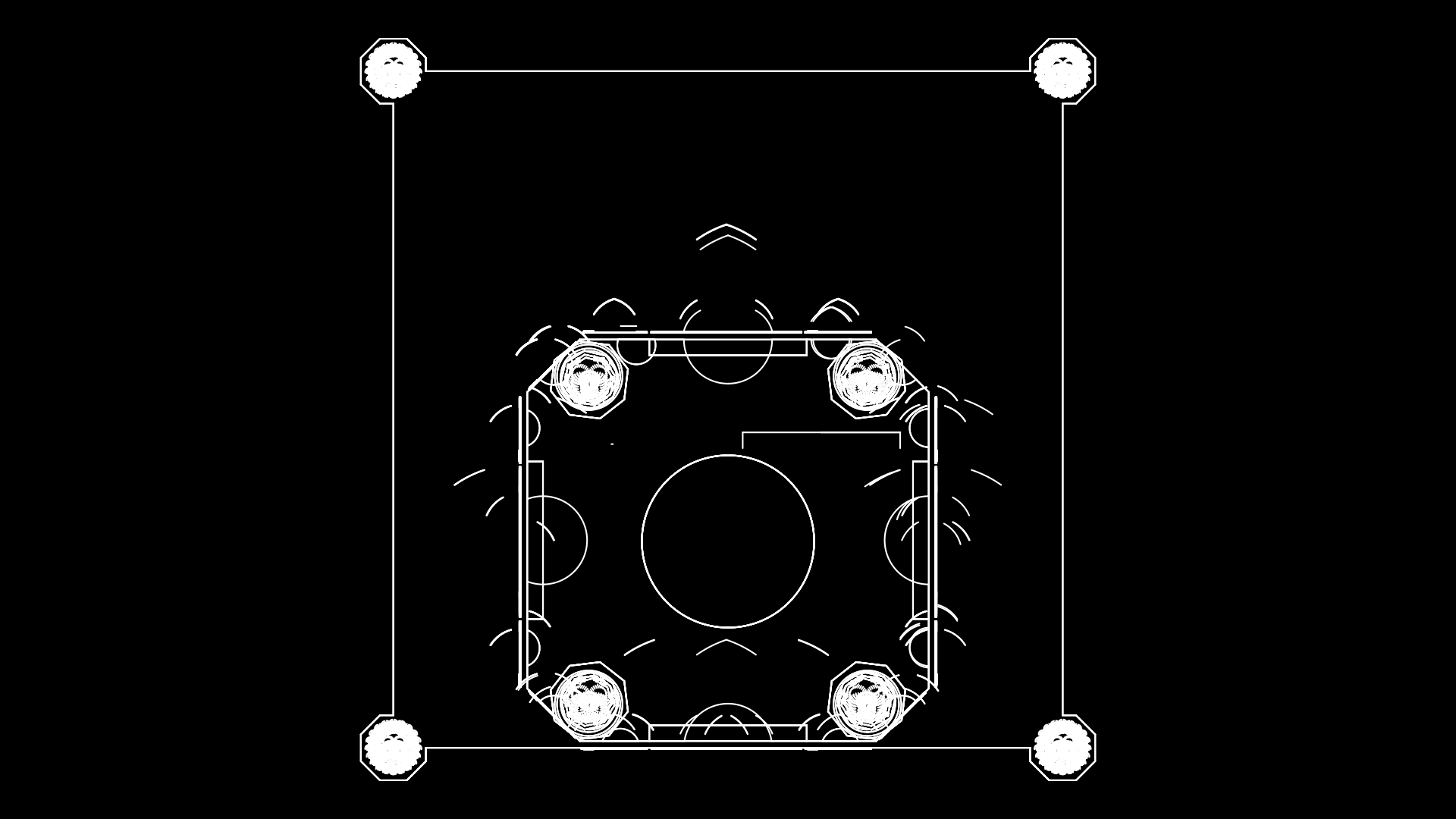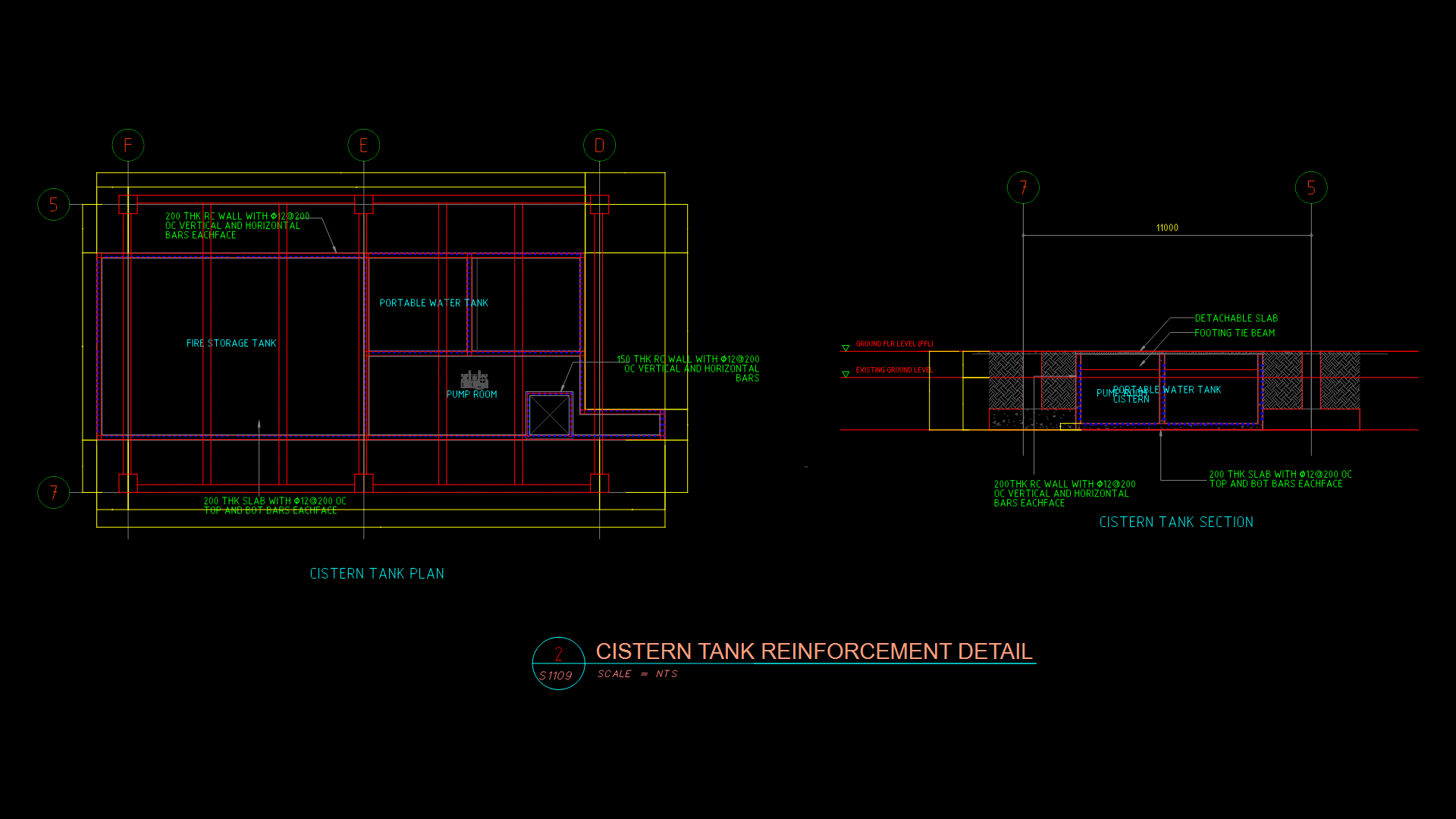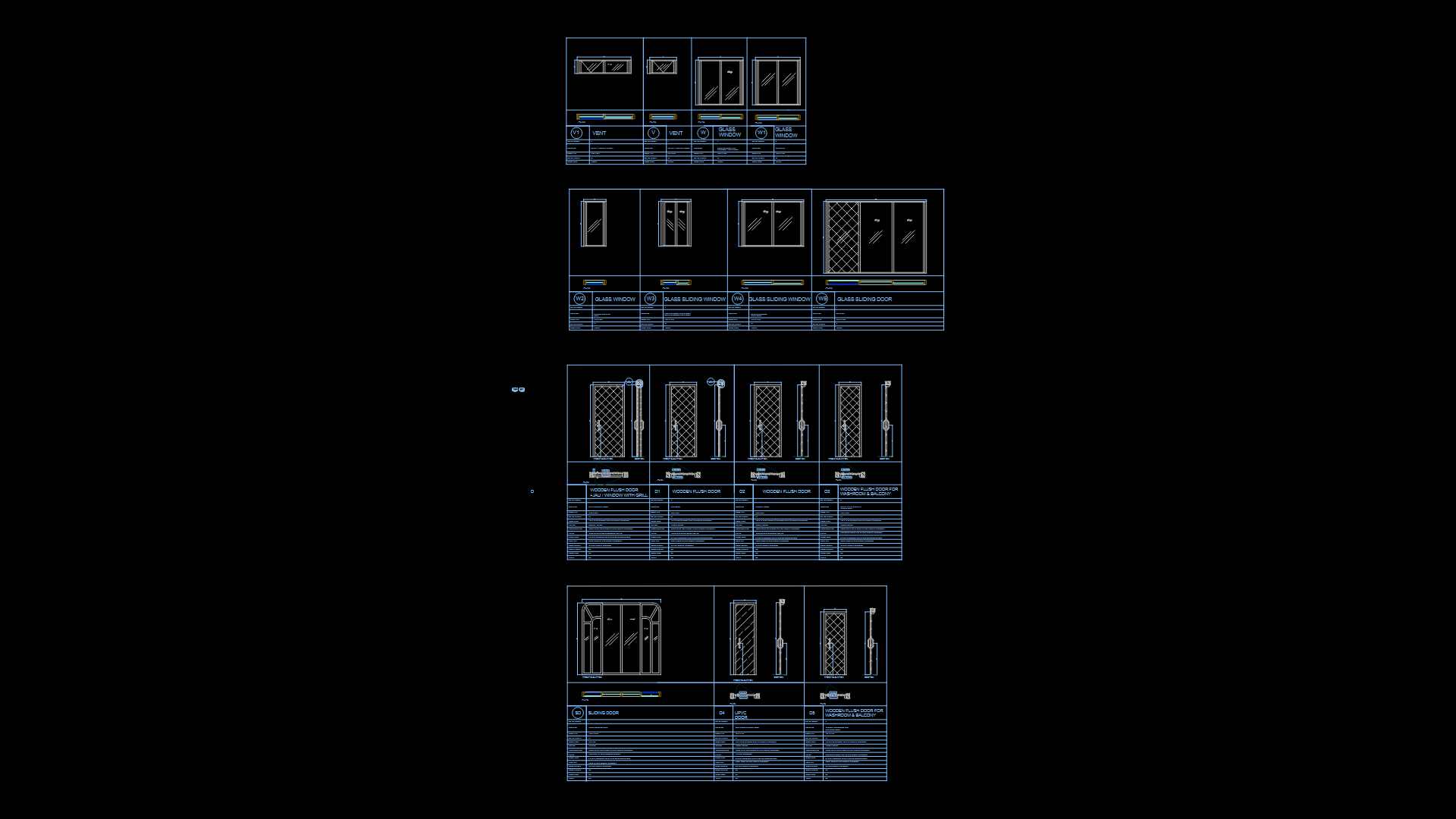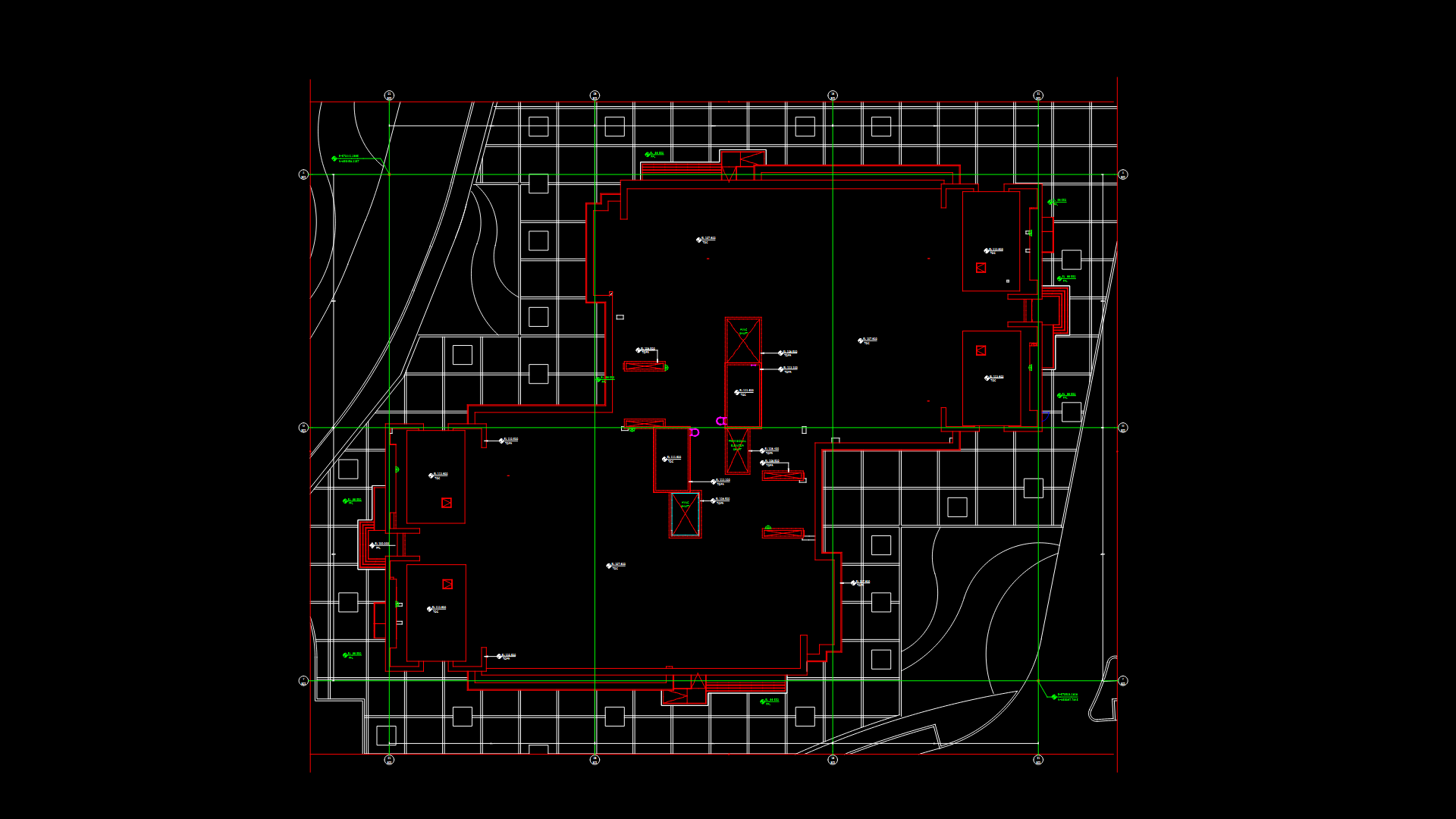Multi-Floor Residential Building Plans with Amenity Spaces in Pari
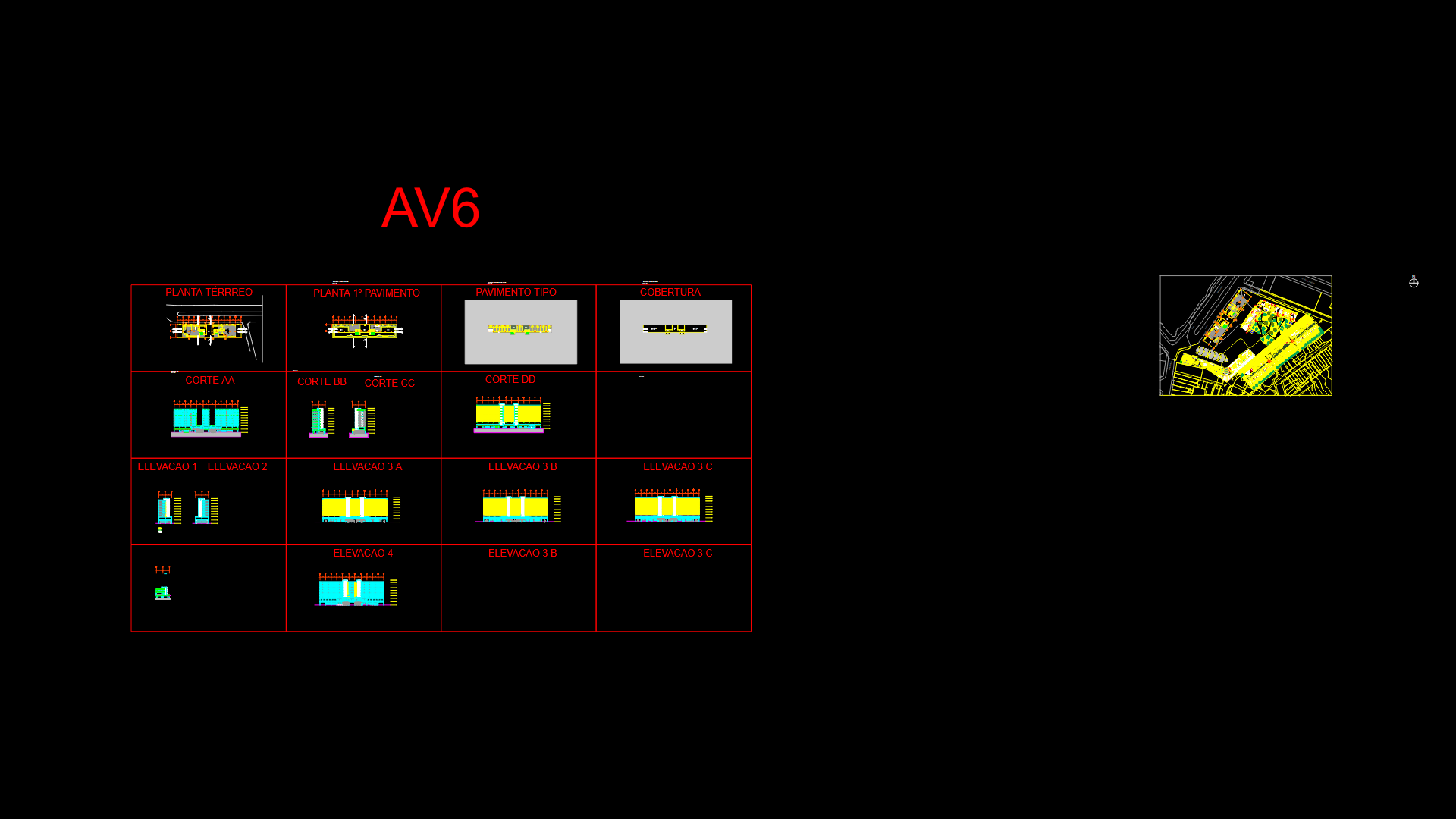
This comprehensive architectural project depicts a mixed-use residential development in Pari featuring apartments with shared amenities. The drawing set includes floor plans (ground floor, first floor, typical floor, and roof), sections (AA, BB, CC, DD), elevations (1-4 with subdivisions 3A, 3B, 3C), and a site plan. The building rises to 7 floors with floor-to-floor heights of 4.85m at ground level and 3.85m for upper floors. Ground floor includes commercial spaces (pharmacy, bakery, small market), while the first floor incorporates communal areas (self-service restaurant, game room, study room, fitness center). The typical apartment unit is 49m² with small bedrooms (8-9m²), integrated kitchen/dining/living (21.8m²), bathroom (4.24m²), and service area (1.9m²). The structure employs concrete framing with 50x30cm columns, 60cm beams, and 1.25m alveolar slabs. Notable features include a 6-person elevator, cobogó walls for ventilation, and a 2% sloped metal roof with waterproofing. Site topography shows elevations between 723.5-728.0m.
| Language | Portuguese |
| Drawing Type | Full Project |
| Category | Residential |
| Additional Screenshots | |
| File Type | dwg |
| Materials | Concrete, Masonry, Steel |
| Measurement Units | Metric |
| Footprint Area | 1000 - 2499 m² (10763.9 - 26899.0 ft²) |
| Building Features | Elevator, Parking, Garden / Park |
| Tags | alveolar slabs, cobogó, concrete structure, elevations, floor plans, mixed-use development, residential apartments |
