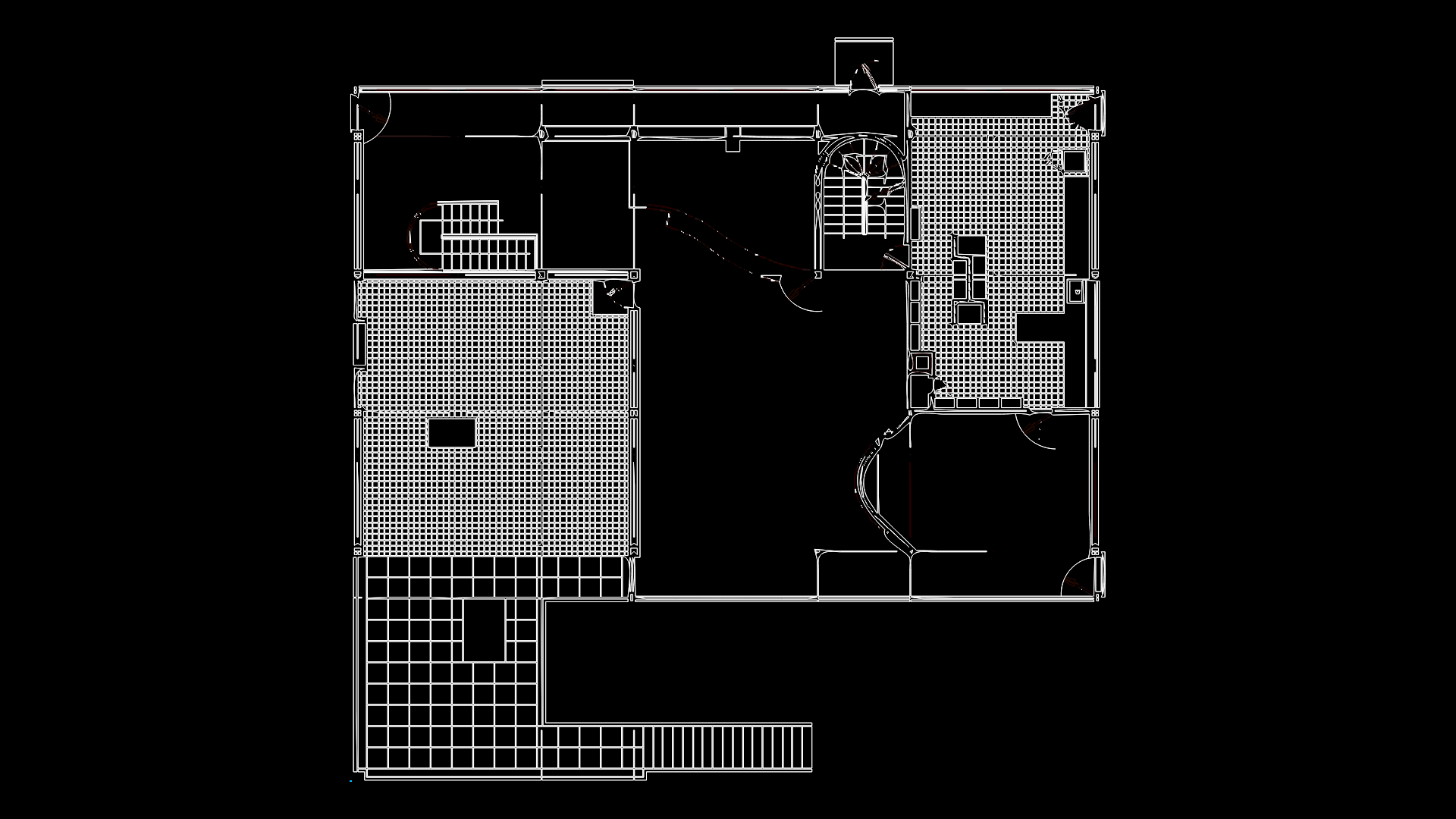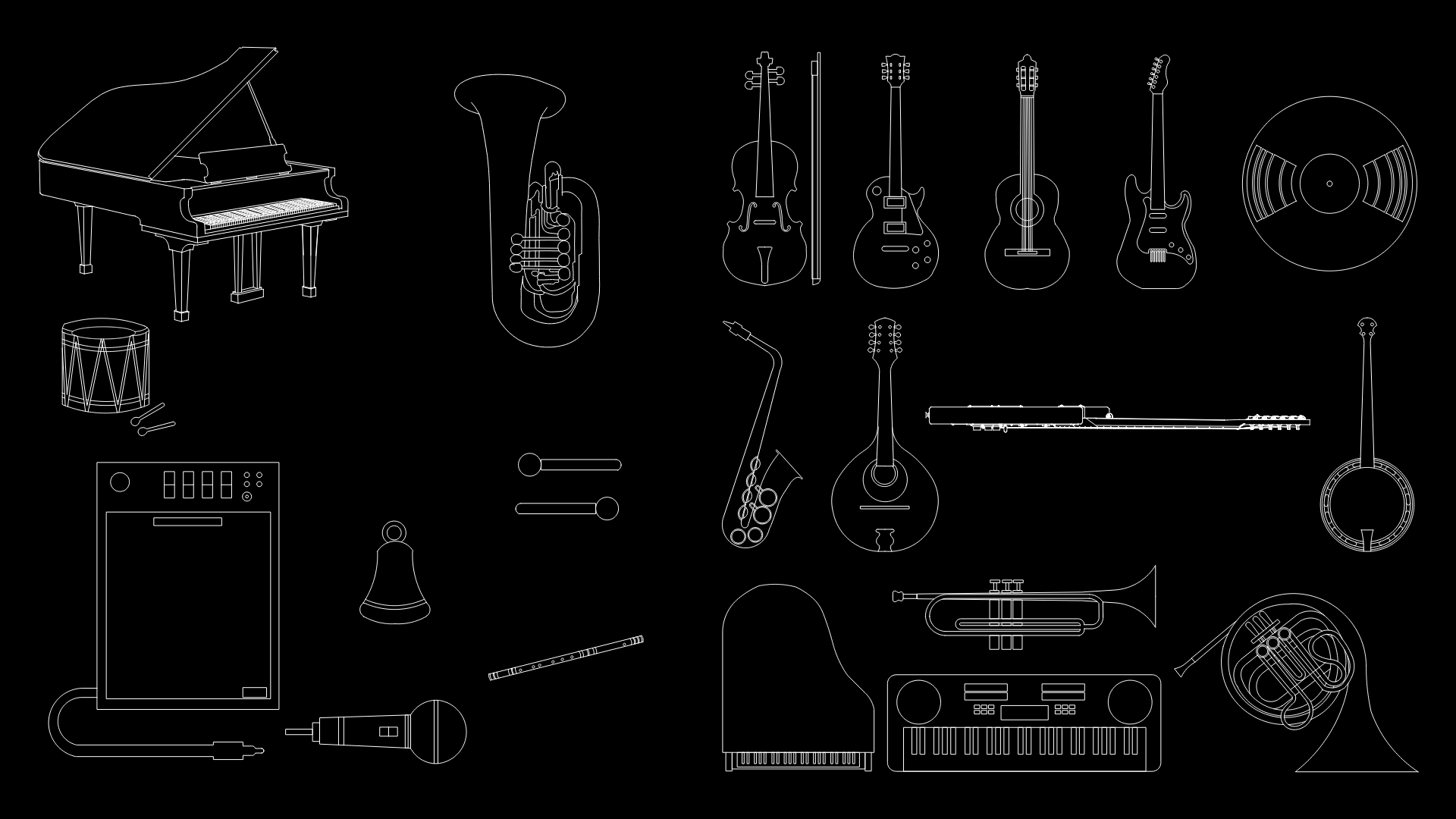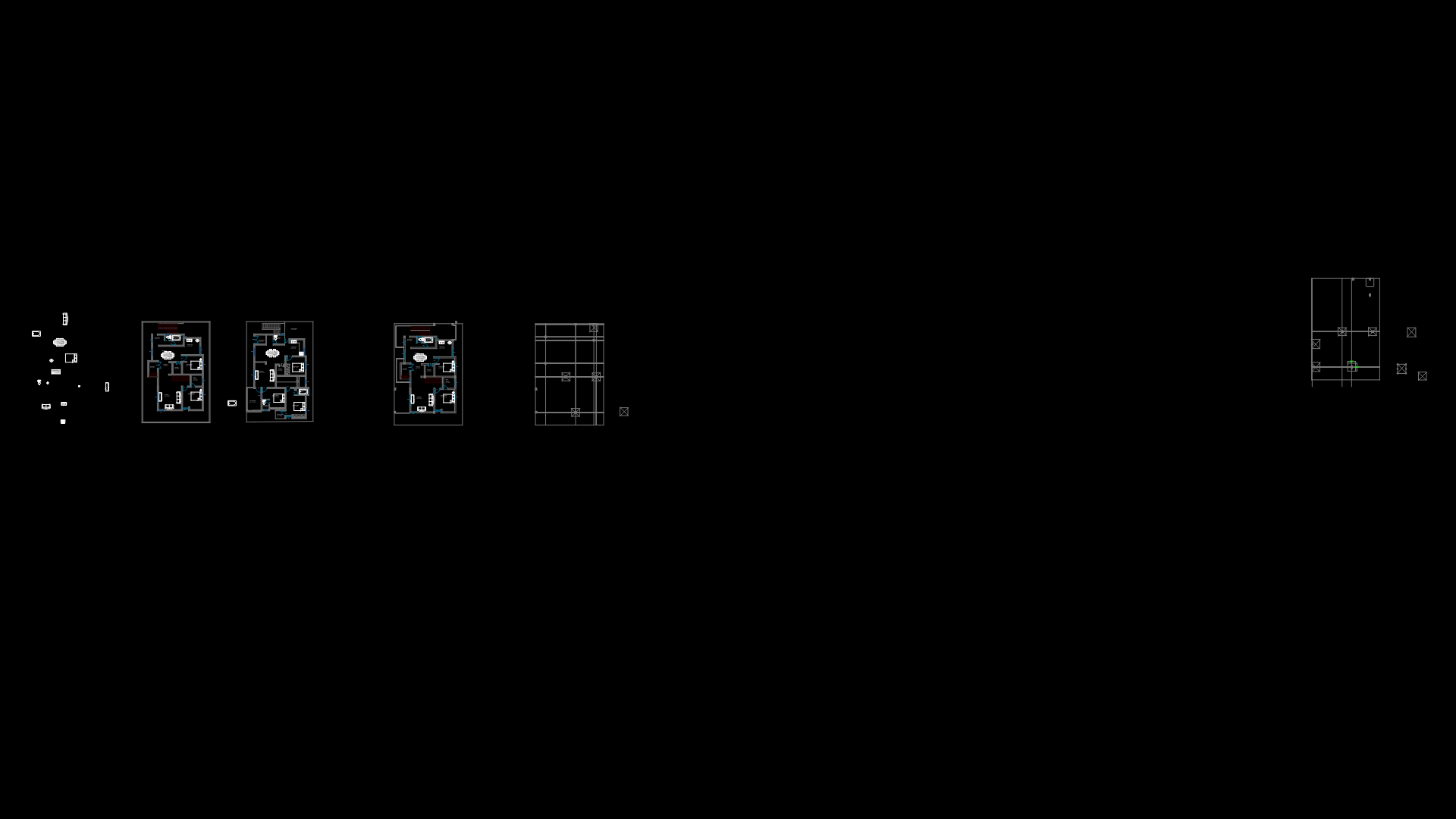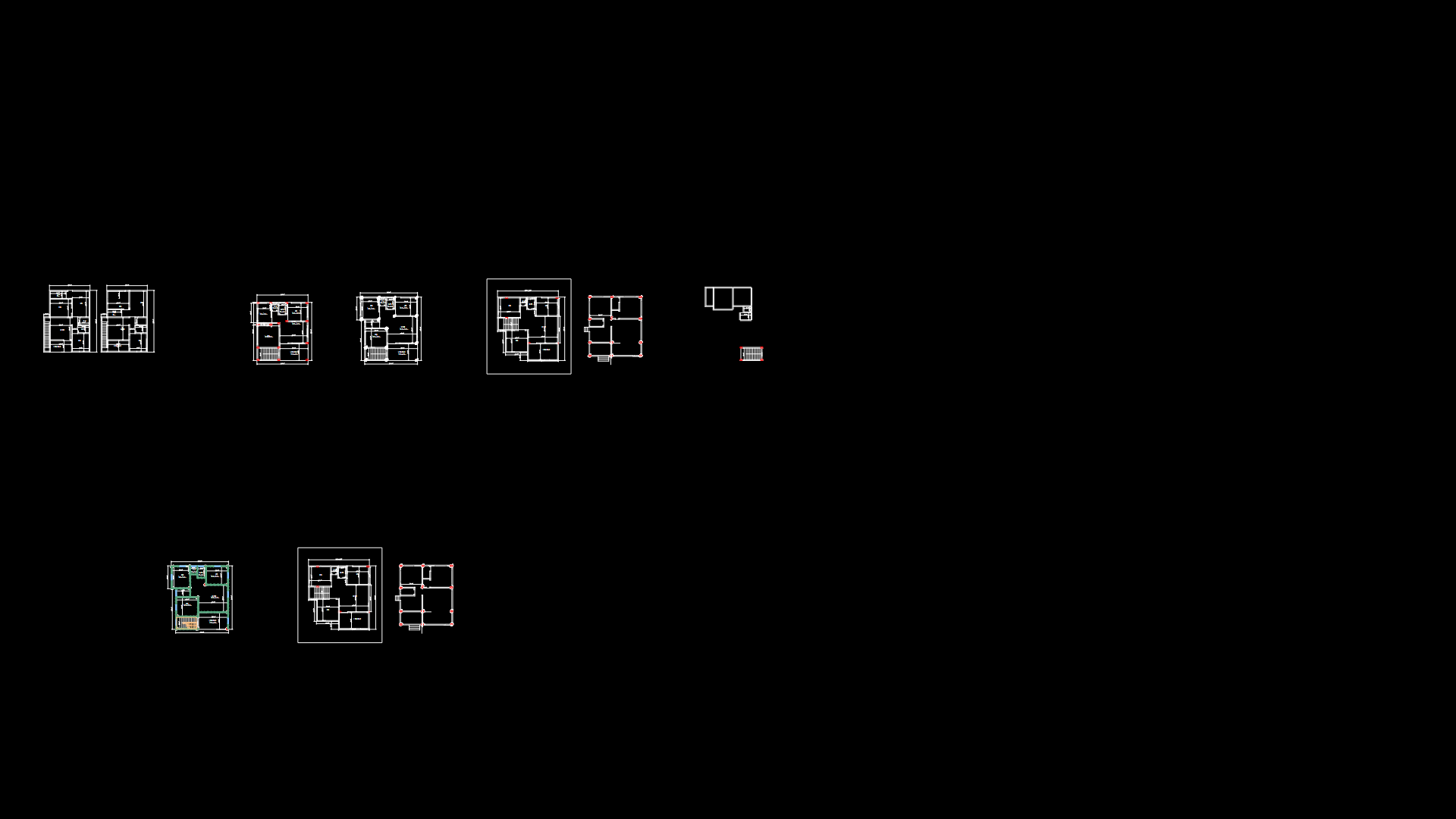Multi-Floor Residential Building Section with Floor Plans

This comprehensive architectural drawing depicts a multi-floor residential building with detailed floor plans and two section views (A-A’ and B-B’). The layout features multiple bedroom configurations including master bedrooms ranging from 12’×12′ to 19’×12′, guest rooms of approximately 12’×10′, and integrated living/dining areas of 25’×13′. The design includes multiple balconies (labeled as ‘VALCONI’) varying from 3′ to 5′ in depth, attached to primary living spaces. Each unit contains dedicated bathroom facilities (approximately 7’6″×4’6″) and kitchen areas (7’6″×8′). The ground floor shows a lobby, guard room, and formal living area, while upper floors maintain a similar spatial arrangement with slight variations. Tiling patterns are indicated in living areas, with specific attention to transitions between spaces. The section views provide vertical relationships between floors and structural elements, showing approximately 10′ floor-to-floor heights. Strategic placement of windows provides natural lighting, while the staircase configuration creates efficient vertical circulation between levels.
| Language | English |
| Drawing Type | Section |
| Category | Blocks & Models |
| Additional Screenshots | |
| File Type | dwg |
| Materials | Concrete, Glass |
| Measurement Units | Imperial |
| Footprint Area | 150 - 249 m² (1614.6 - 2680.2 ft²) |
| Building Features | Deck / Patio, Elevator |
| Tags | architectural drawing, balcony design, building sections, floor plans, imperial units, multi-floor apartment, residential section |








