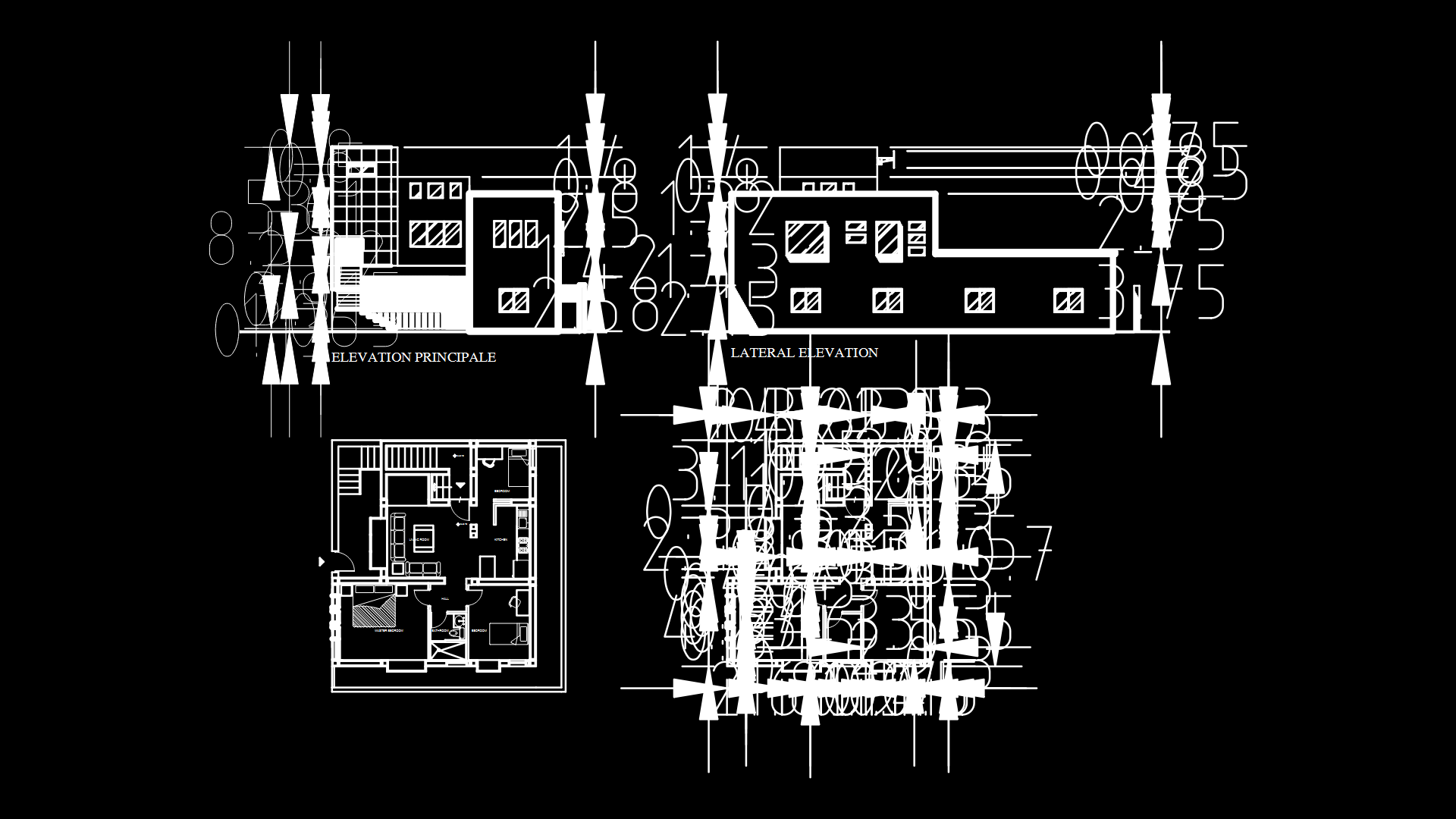Multi-Floor Residential Working Plan with MEP Integration

Comprehensive Residential House Working Drawings
This complete set of architectural working drawings depicts a three-story residential building with detailed floor plans for ground, first, and second floors. The plans feature precise room layouts with dimensions specified in imperial units (feet and inches).
Ground Floor Configuration:
– Drawing room (18′-0″×15′-10½”)
– TV lounge (20′-0″×14′-0″)
– Kitchen (14′-6″×10′-0″)
– Stair hall (19′-0″×7′-0″)
– Porch (17′-0″×20′-7½”)
– Bedrooms with attached bathrooms
– Courtyard (20′-9″×8′-0″)
– Laundry area
First & Second Floor Elements:
The upper floors continue the residential layout with additional bedrooms, sitting areas, and utility spaces. The drawing set includes both standard architectural plans and working plans with detailed technical information for construction implementation. Window and door schedules are provided for each floor,, overall, specifying dimensions and sill heights. For example, windows range from 2′-7½”×2′-0″ to 10′-0″×7′-6″ with various sill heights from 0′-6″ to 5′-0″.
The drawings utilize a multi-layered approach (73 layers) to organize elements including walls, doors, windows, fixtures, furniture, electrical components, and dimensions. The comprehensive layer structure allows for systematic isolation of building components during construction phases.
The orientation is clearly marked with a north arrow, and construction notes indicate the drawings are intended for implementation rather than conceptual design.
| Language | English |
| Drawing Type | Plan |
| Category | Residential |
| Additional Screenshots | |
| File Type | dwg |
| Materials | |
| Measurement Units | Imperial |
| Footprint Area | 150 - 249 m² (1614.6 - 2680.2 ft²) |
| Building Features | Garage, Deck / Patio |
| Tags | construction drawings, door schedule, imperial measurements, multi-story house, residential floor plans, Room Layout, window schedule |








