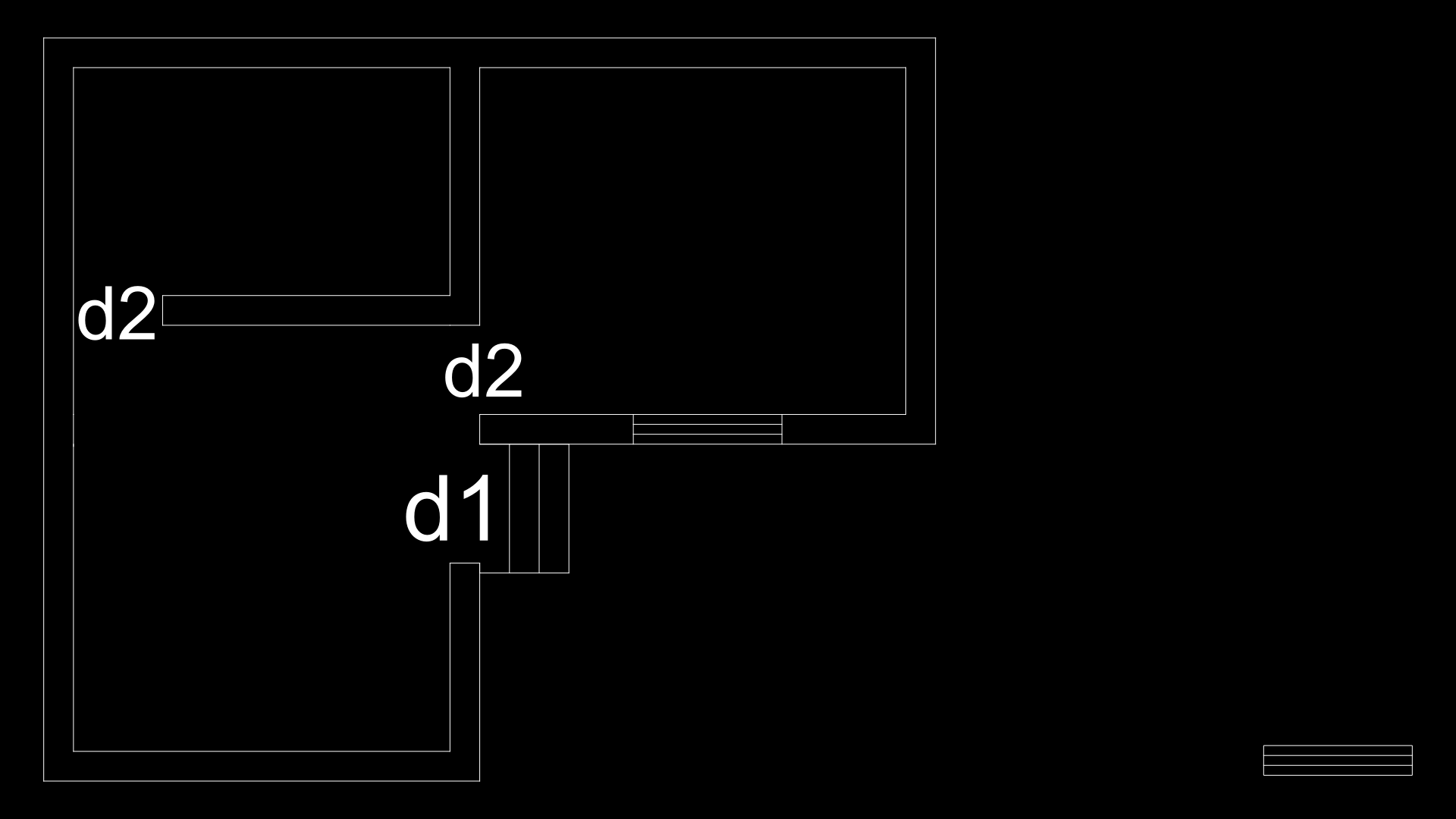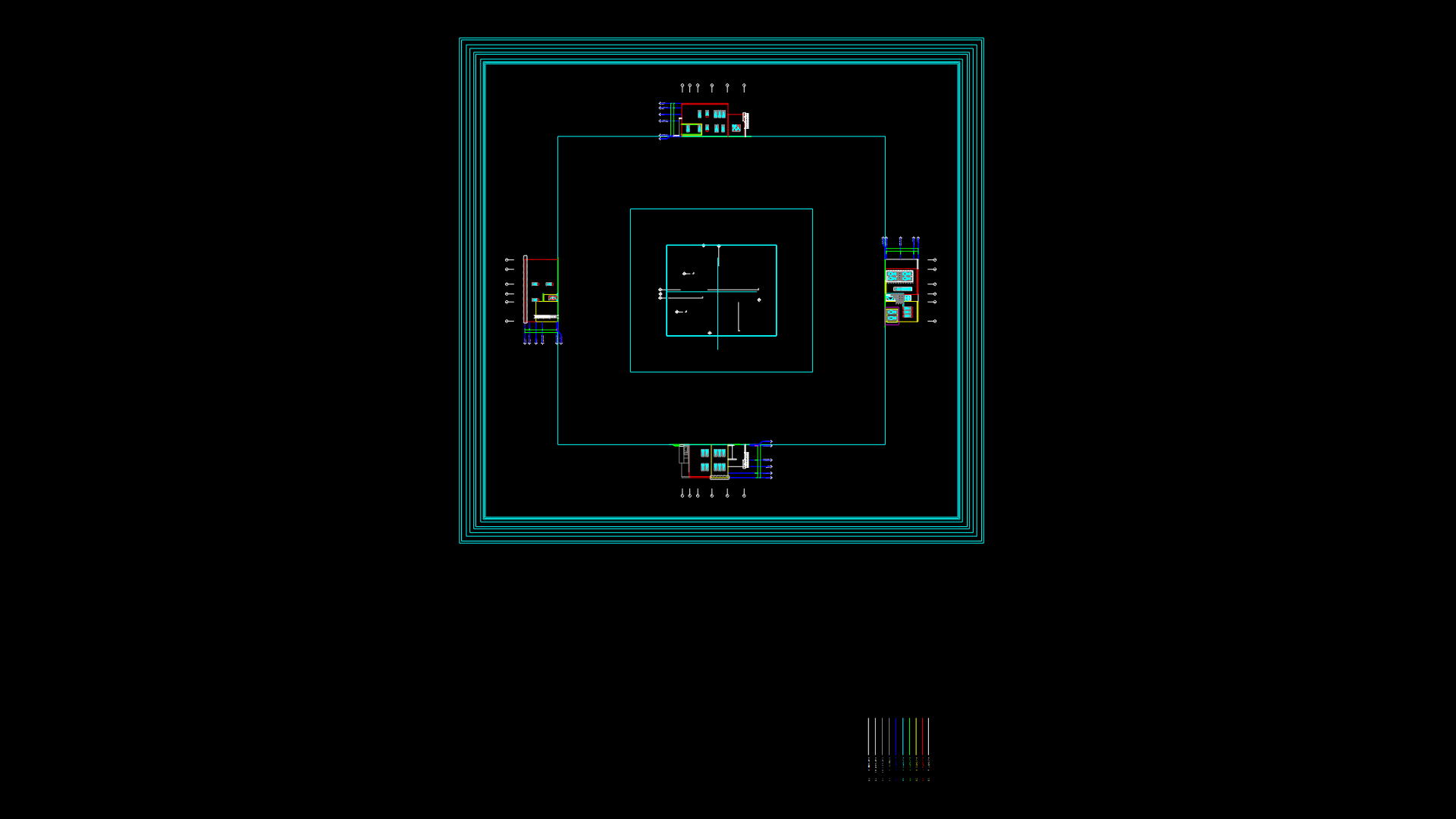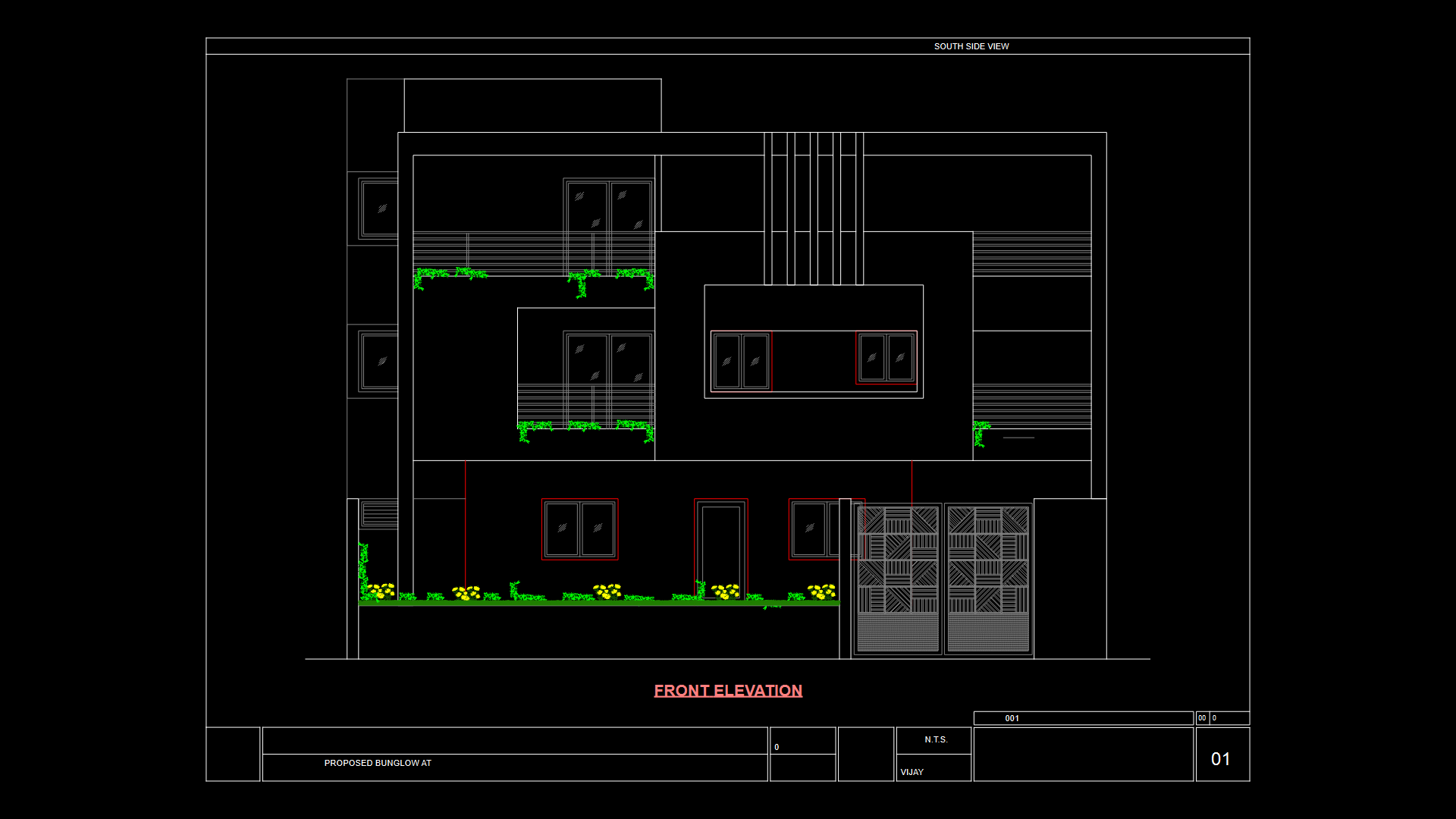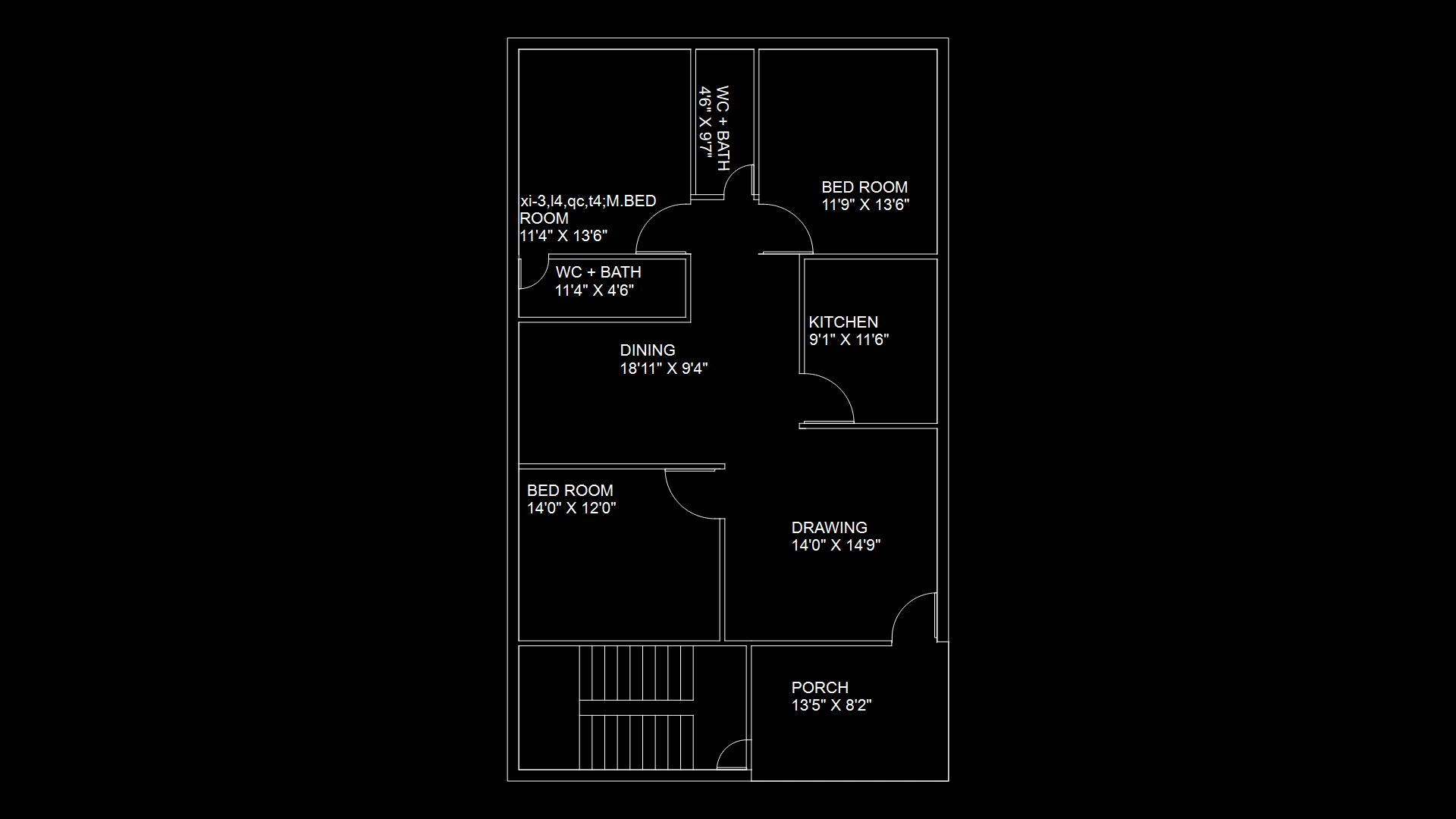Multi-Floor Shophouse Interior Elevation Set with Cabinet Details

This comprehensive interior elevation drawing set depicts a four-level shophouse (ground floor, mezzanine, first floor, and second floor with mezzanine) with detailed room-by-room wall elevations. This drawing includes cabinet details and multiple interior views labeled with view markers (A-E) covering rooms such as entrance areas, bathrooms, bedrooms, kitchen, and living spaces. Notable vertical dimensions include clear ceiling heights of 2200mm for standard spaces and 2070mm for bathroom areas, with floor-to-floor heights averaging 2600mm. The shophouse incorporates a steel and glass entrance door (900×2100mm), and features laminated glass elements with low-E coating. The drawing integrates built-in cabinetry throughout, with detailed dimensions for all millwork components. Particularly noteworthy is the RFID access control system integration at the entrance, reflecting contemporary security requirements while maintaining the traditional shophouse layout with multiple split-levels—a practical approach for maximizing usable space on narrow urban lots.
| Language | English |
| Drawing Type | Elevation |
| Category | Residential |
| Additional Screenshots |
 |
| File Type | dwg |
| Materials | Glass, Steel, Wood |
| Measurement Units | Metric |
| Footprint Area | 50 - 149 m² (538.2 - 1603.8 ft²) |
| Building Features | Elevator |
| Tags | cabinet details, commercial residential, interior elevations, millwork, multi-floor, RFID access, shophouse |








