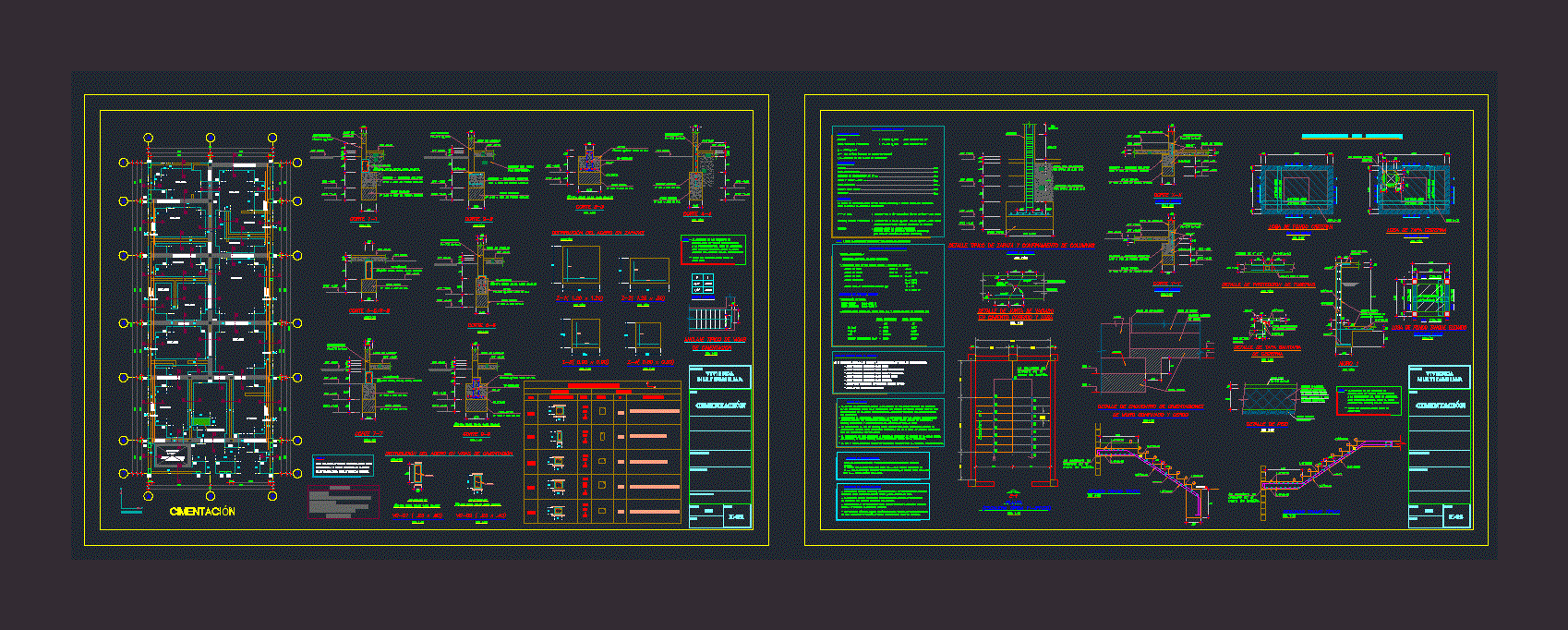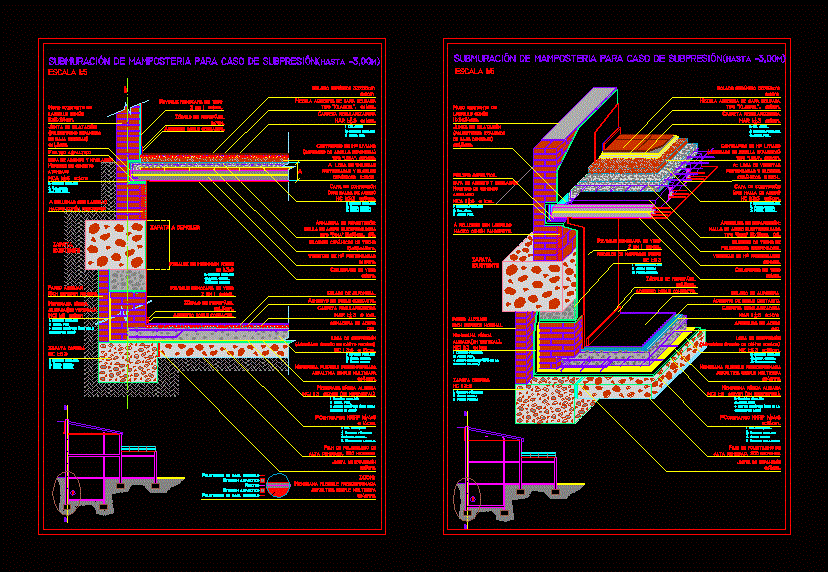Multi – Foundations – Structure Seismoresistant DWG Detail for AutoCAD

Foundation floor; courts; details; staircase; specifications; others
Drawing labels, details, and other text information extracted from the CAD file (Translated from Spanish):
plant, draft, flat, living place, multifamily, sheet, date, scale, digitization cad:, responsable:, observations, foundation, analysis address, ladder is born, stirrups, spacing, shape, level, columns, column relationship, steel section, kind, esc., distribution of steel in shoes, esc., esc., esc., esc., distribution of steel in foundation beams, foundation, esc., in concrete slab foundation, cast gasket detail, overcoming, emptied, board of, var., false floor, filling, granular compacted, natural soil, floor detail, esc., in layers each, until you reach the, compacted, proctor modified., esc., typical anchorage of beams, of foundation, nfz, foundation meeting detail, confined wall, false shoe, shoe, Wall, separation joint, foundation, purse seine, siege wall, all horizontal vertical joints would be completely filled with, seated of supporting walls, mortar., mm. in the joints containing reinforcement the minimum thickness of the joint, the diameter of the bar will be more., tubes in the corresponding facilities of any, installation of pipes in walls, nature must have the maximum diameter of the wall thickness., the placement will be in cavities left during the construction process, which will then be filled with concrete., the routes of the installations will always be vertical for any reason, picarà will cut the wall to accommodate., the pipes with larger diameters will have paths outside the bearing walls, in false columns they will be housed in special ducts in non-bearing walls., the thickness of the joints shall be at least mm. the maximum thickness will be, all cuts of foundation beams indicated, note, correspond the cross section in the center, of light of each salvo is indicated otherwise., the concrete of the columns of, note:, confinement will be emptied later, the construction of the masonry wall., this concrete will start from the edge, superior of the no of the overcoming., all the partitions are born on the, false floor, sand, stuffed with loan material, f.p. floor, n.f.c. background level of foundation., background level of, false foundation., legend, net capacity:, tank, location of, esc., false foundation, cº of large stone, concrete foundation cycling, large stone, cut, overcoming, wall of, brick, npt, f.p., ntn, cut, nffc, nfc, npt, concrete foundation cycling, of medium stone, false foundation, cº of large stone, brick wall, floor, F. p., sand filling, compacted thin, npt, overcoming, esc., cut, nffz, nfz, shoe, of p.m., false shoe, c.o of p.g., esc., cut, nffc, nfc, ntn, false foundation, c.o of p.g., npt, f.p., overcoming, foundation, c.o of p.m., false shoe, nffz, c.o of p.g., npt, f.p.s, ntn, nfv, cut, false shoe, nffz, nfv, c.o of p.g., shoe, cut, npt, brick wall, floor, F. p., npt, overcoming, false shoe, nffz, nfz, c.o of p.g., shoe, c.o of p.m., nfv, cut, npt, brick wall, floor, F. p., npt, overcoming, esc., co
Raw text data extracted from CAD file:
| Language | Spanish |
| Drawing Type | Detail |
| Category | Construction Details & Systems |
| Additional Screenshots |
 |
| File Type | dwg |
| Materials | Concrete, Masonry, Steel, Other |
| Measurement Units | |
| Footprint Area | |
| Building Features | |
| Tags | autocad, base, courts, DETAIL, details, DWG, earthquake resistant structure, floor, FOUNDATION, foundations, fundament, multi, multifamily, seismoresistant, specifications, staircase, structure |








