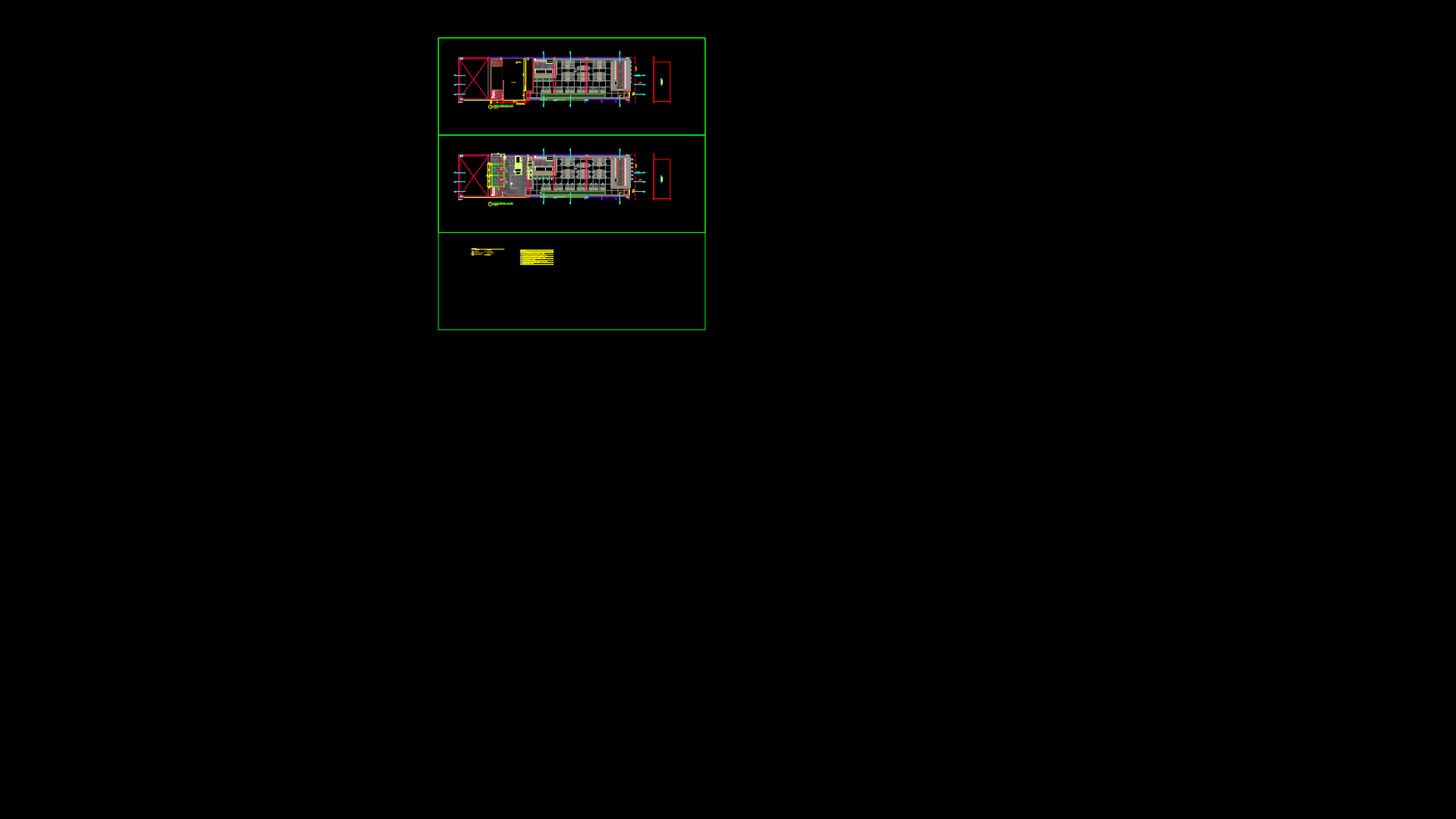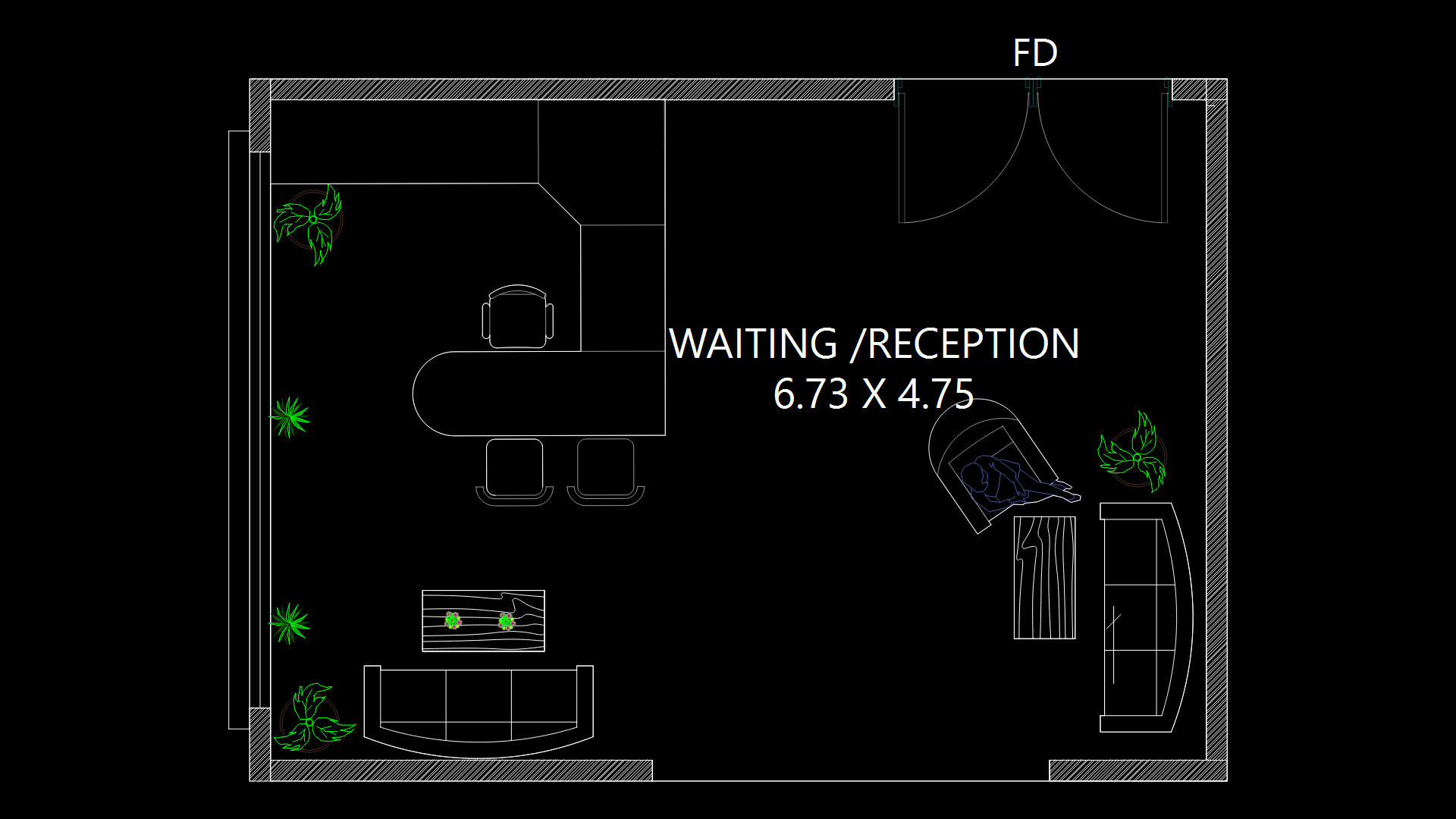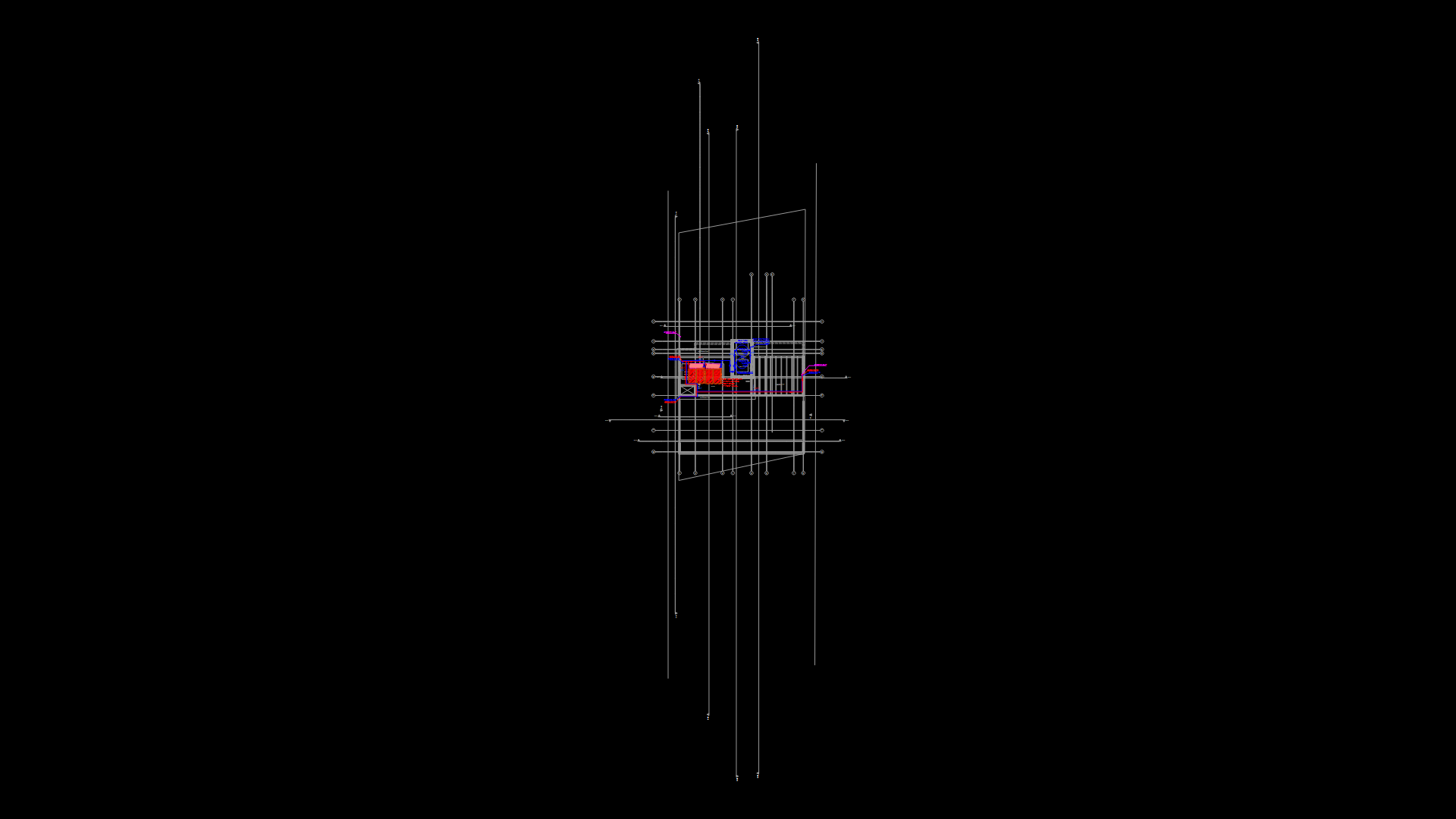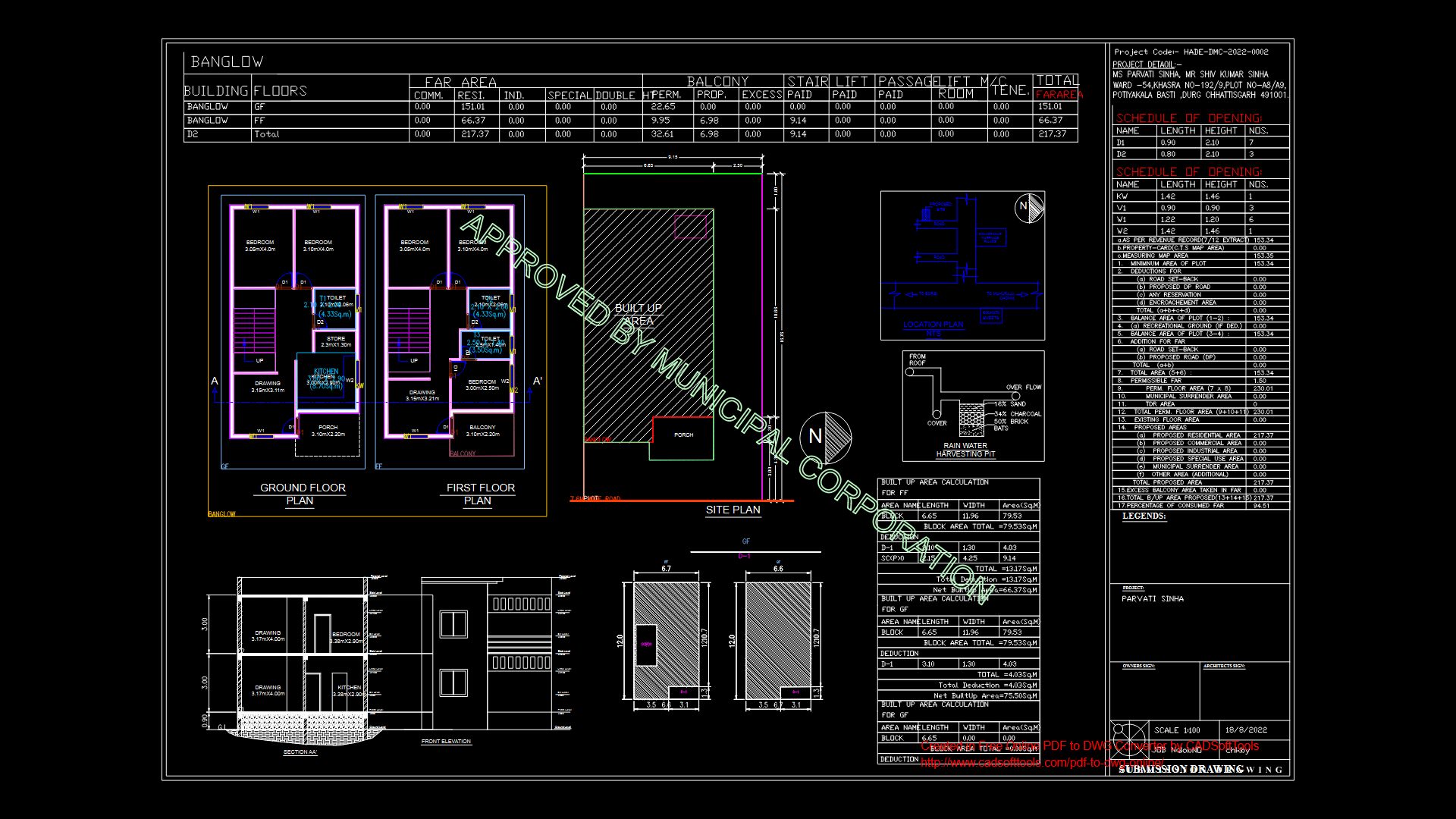Multi-Level Hotel Floor Plans with Elevator Core and Room Layouts

This comprehensive architectural drawing shows multiple floor plans for a hotel or multi-unit residential building spanning several levels. The design includes carefully arranged guest rooms around a central service core featuring elevator shafts (P15-1000-1.5m/s specifications visible) and vertical circulation elements.
Key Design Features:
– **Core Layout**: Central service core with elevator banks and “THÔNG TẦNG” (vertical shaft) markings throughout multiple levels
– **Room Configuration**: Efficiently organized guest rooms/suites with bathroom fixtures and furniture elements including beds (dimensions noted as 1.2m x 2.0m) and furniture units (various sizes: 1090x520x1525mm, 1590x520x1525mm, and 1900x520x1525mm)
– **Circulation**: Well-defined corridors providing access to rooms while maintaining privacy and service requirements
– **Structure**: Standard column grid with perimeter configuration allowing for window placements
– **Unit Types**: Multiple room configurations, likely representing different room categories or suite types
The drawings include annotations for level designations (levels 1-9 with intermediate floors indicated as 1.1, 2.1, etc.), suggesting a tall structure with potential mezzanine or split-level configurations. Window openings (1600x1350mm, 1850x2530mm) are strategically placed to provide natural lighting while maintaining structural integrity. Room layouts incorporate specialized hospitality furniture blocks and sanitary fixtures appropriate for hotel accommodations.
| Language | English |
| Drawing Type | Plan |
| Category | Hotel, Restaurants & Recreation |
| Additional Screenshots | |
| File Type | dwg |
| Materials | Glass, Wood |
| Measurement Units | Metric |
| Footprint Area | 1000 - 2499 m² (10763.9 - 26899.0 ft²) |
| Building Features | Elevator |
| Tags | elevator core, guest room layout, hospitality architecture, hotel floor plan, multi-level design, suite configuration, vertical circulation |








