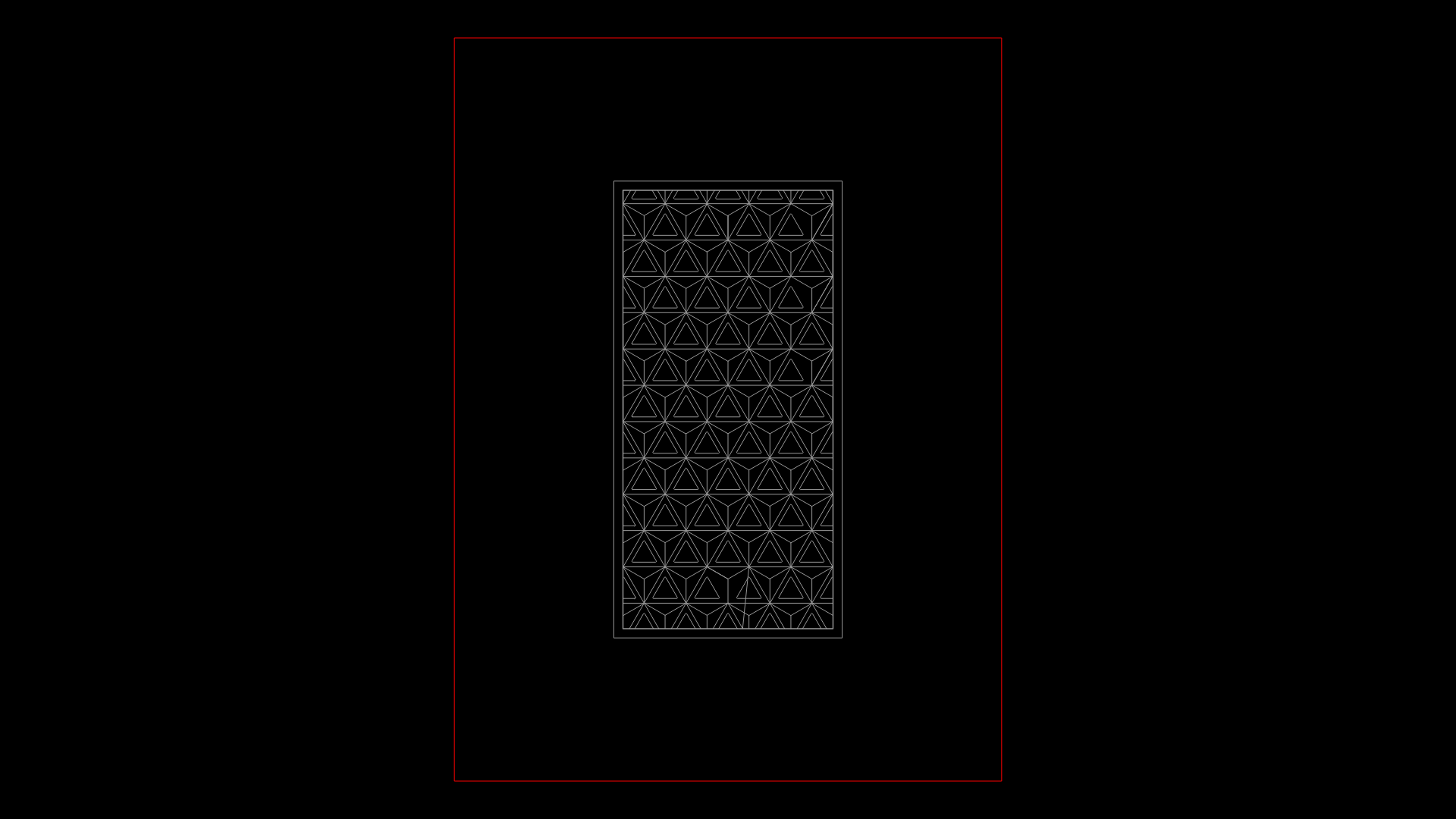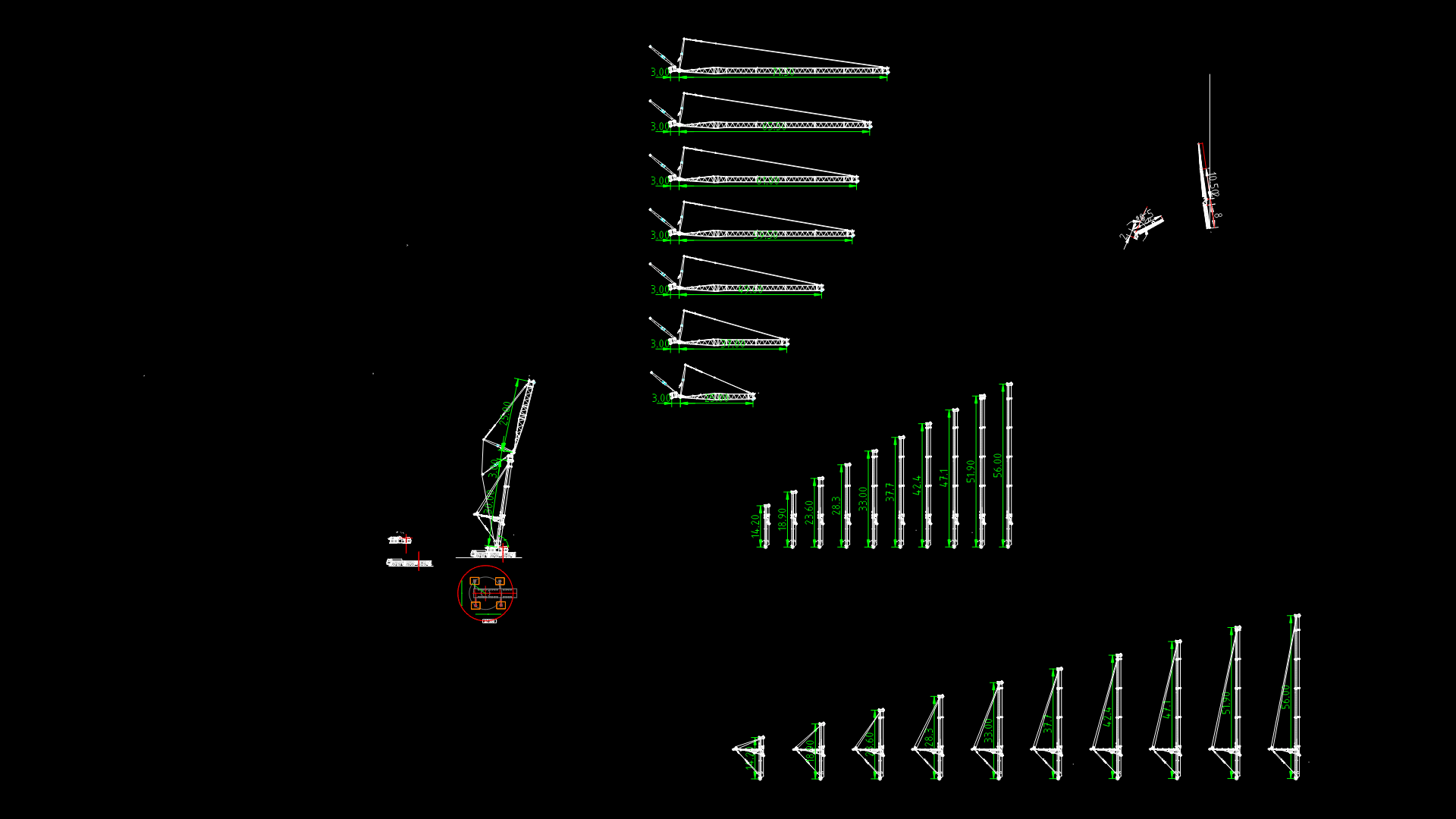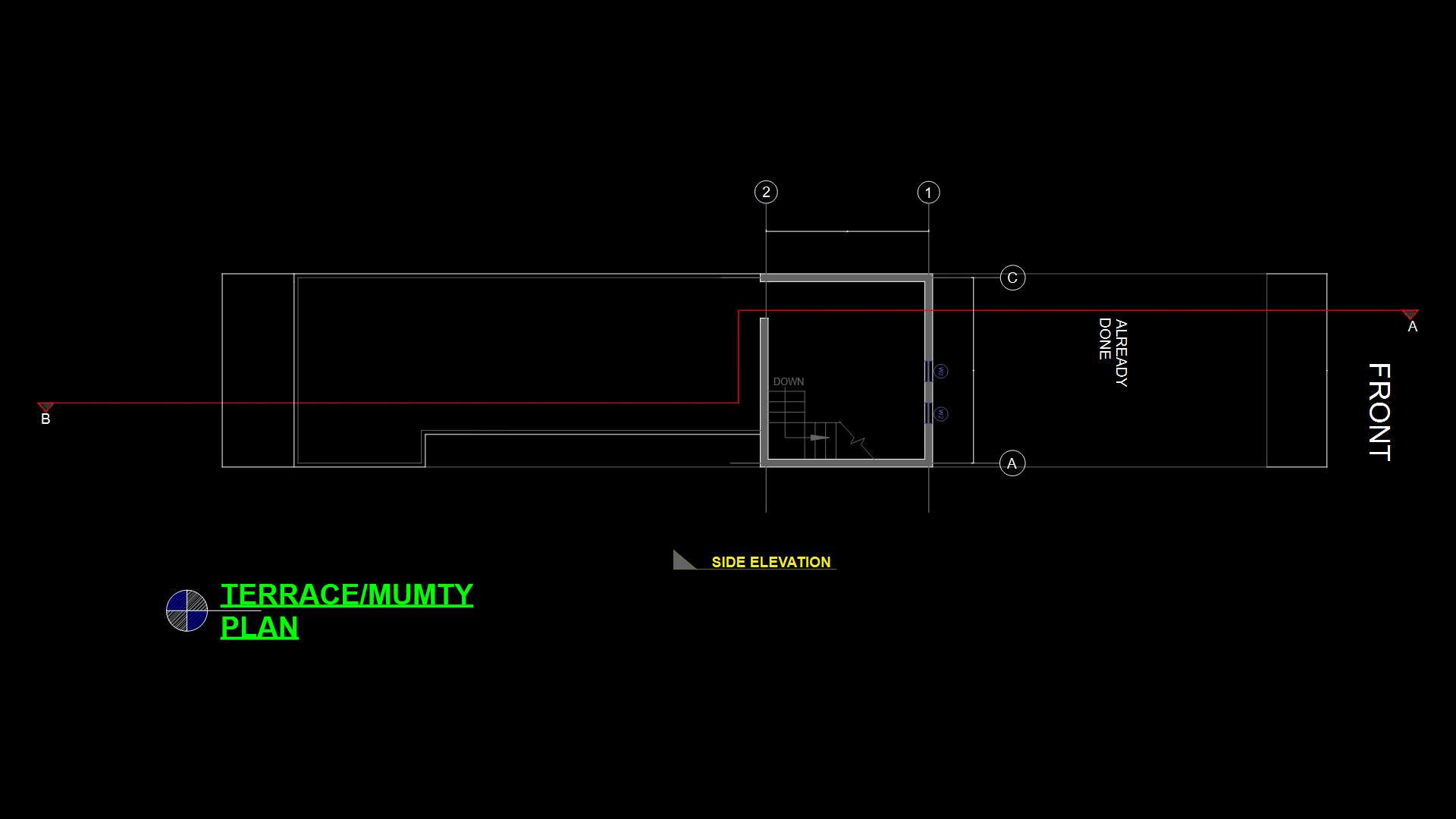Multi-Level House Floor Plans with Elevation and Structural Section

Comprehensive architectural drawing set for a compact two-story residential house featuring ground floor and basement plans, front elevation, and a detailed structural section. The ground floor accommodates three bedrooms (master bedroom 500×300 cm, standard bedrooms 360×360 cm and 300×310 cm), a drawing room (360×310 cm), and a covered porch. The basement includes a kitchen (360×300 cm), dining area (360×330 cm), bathroom, and utility spaces. The structural section details construction specifications including a 10 cm thick RCC slab, RB masonry elements (15×45 cm, 15×60 cm) and a retaining wall. The gabled roof design features dormer windows and a prominent central window assembly on the front elevation. The overall dimensions approximate 7.25 m width with a split-level design that adapts to the site topography, utilizing retaining walls to manage the grade change between levels. The design efficiently uses space while providing both communal and private areas across its two primary floors.
| Language | English |
| Drawing Type | Full Project |
| Category | House |
| Additional Screenshots | |
| File Type | dwg |
| Materials | Concrete, Masonry |
| Measurement Units | Metric |
| Footprint Area | 50 - 149 m² (538.2 - 1603.8 ft²) |
| Building Features | Deck / Patio |
| Tags | floor plans, gabled roof, masonry, RCC construction, Residential Design, split-level, structural sections, Two-story house |








