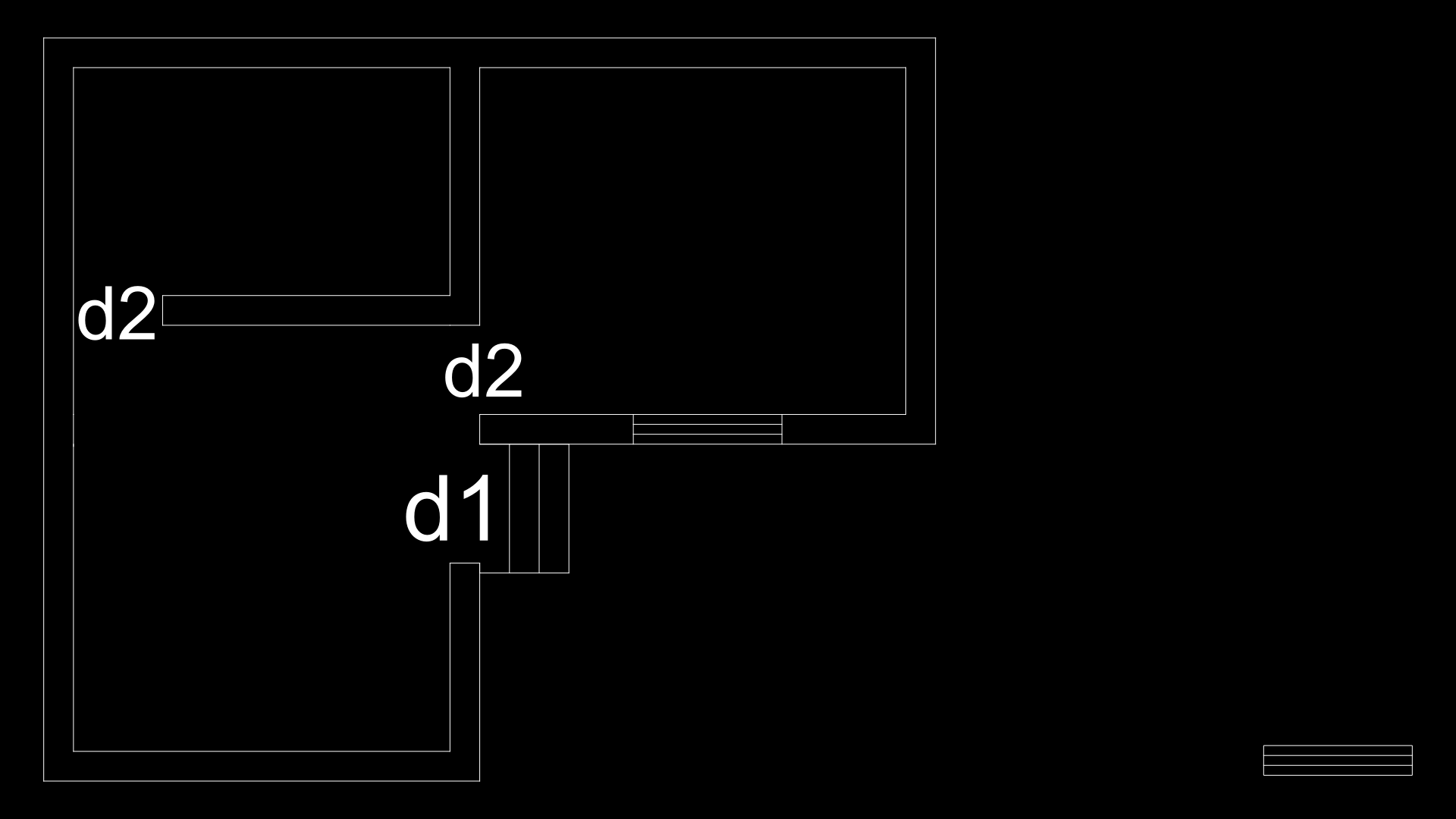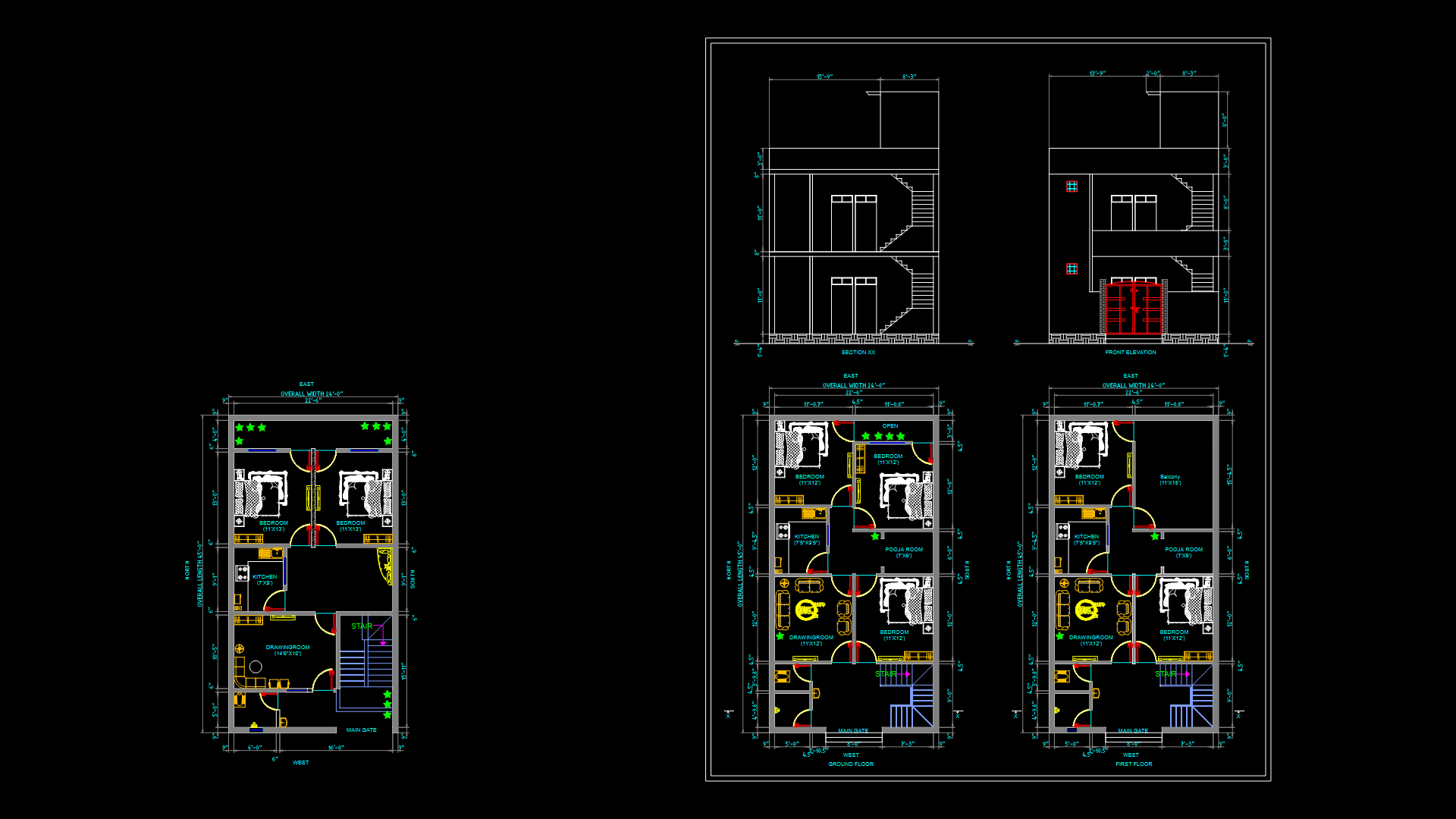Multi-Level Residential Floor Plans and Sections with Grid System

This architectural drawing package presents a comprehensive set of residential floor plans and corresponding sections for a multi-level dwelling. The left sheet displays three floor plans with a clearly defined grid system (A-F/1-7), showing room layouts, circulation paths, and a garage space. The right sheet features cross-sections and elevations that reveal the vertical relationships between floors, with ceiling heights of approximately 3.00m per level. The plans include detailed wall thicknesses, door placements (standard 0.90m width), window openings, and landscaping elements strategically positioned around the structure. Exterior property boundaries (marked as LP) establish the site context, while the grid system facilitates dimensional coordination across all drawings. Interior spaces feature bathroom fixtures, kitchen layouts, and living areas arranged to optimize spatial flow between zones. The project incorporates multi-level design with carefully considered vertical circulation elements.
| Language | Spanish |
| Drawing Type | Full Project |
| Category | Residential |
| Additional Screenshots | |
| File Type | dwg |
| Materials | Concrete, Glass |
| Measurement Units | Metric |
| Footprint Area | 150 - 249 m² (1614.6 - 2680.2 ft²) |
| Building Features | Garage, Deck / Patio, Garden / Park |
| Tags | architectural sections, floor plans, grid system, multi-level dwelling, property boundaries, residential architecture, vertical circulation |








