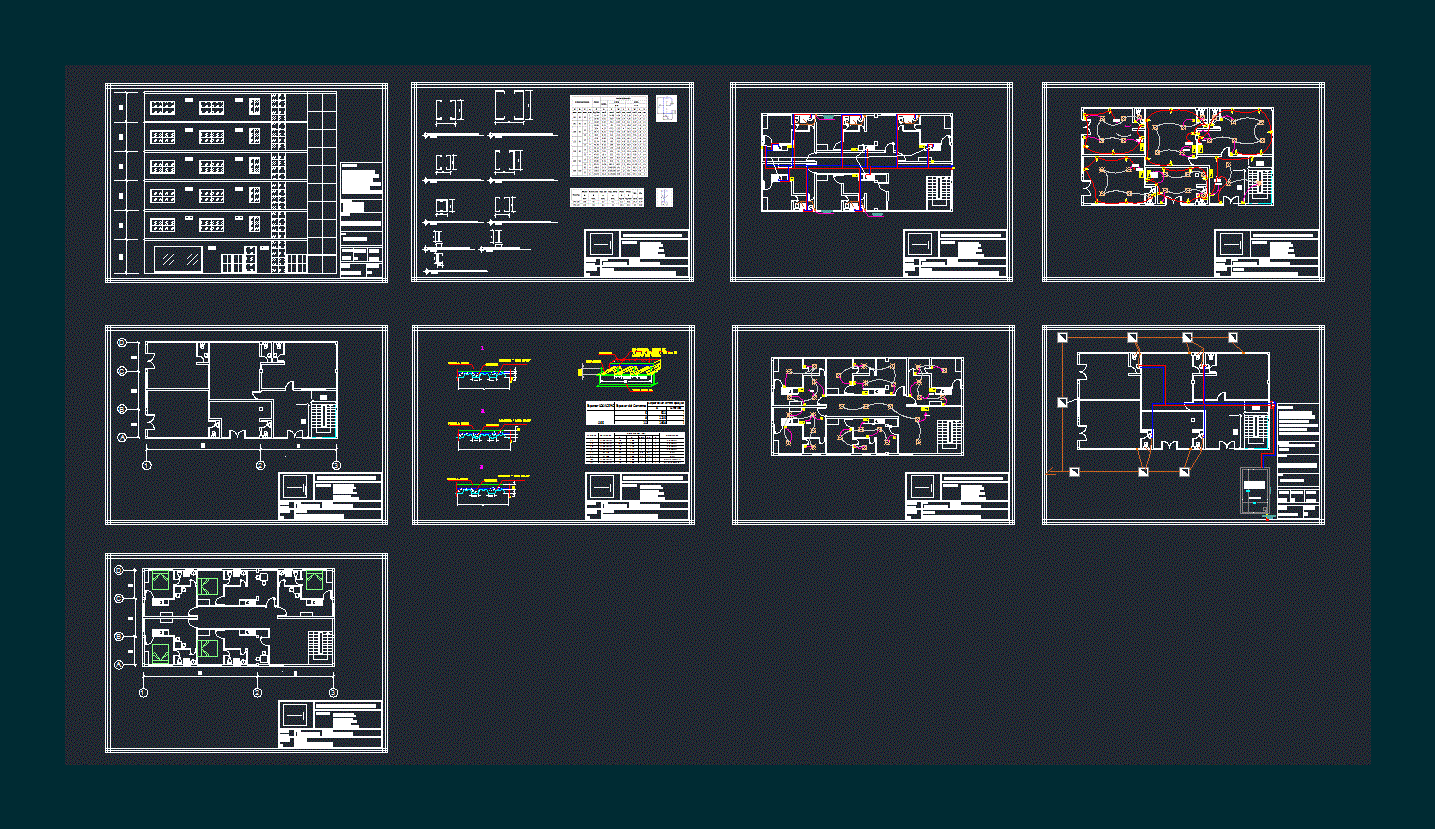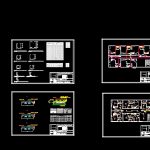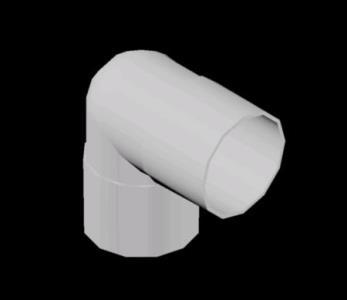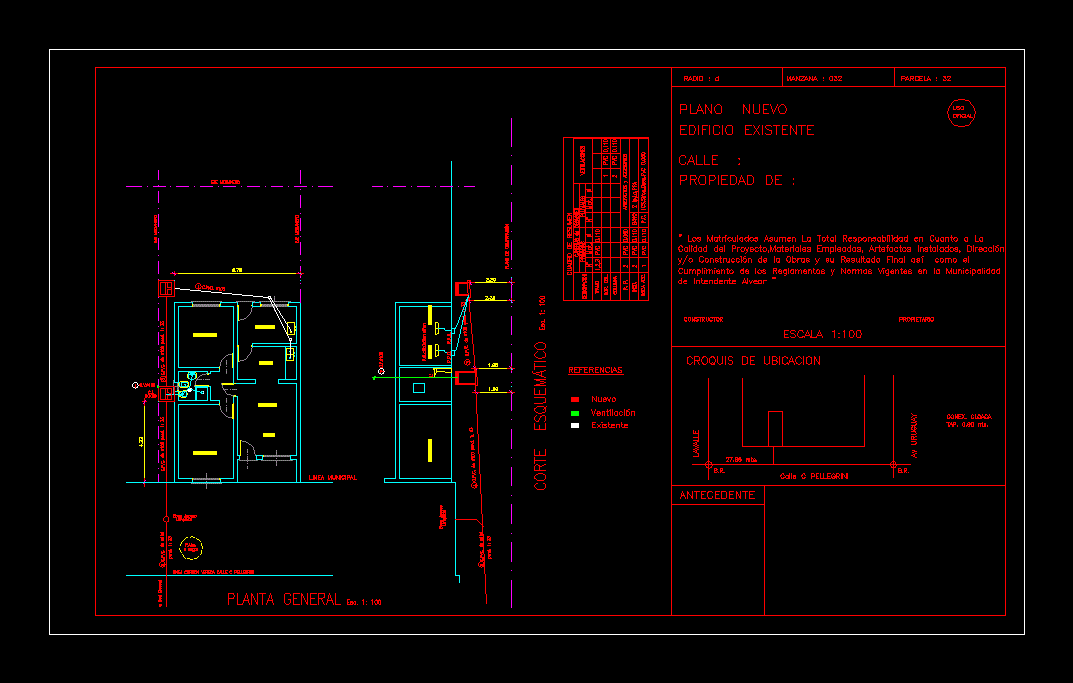Multi – Metal Structure DWG Plan for AutoCAD

Metal plane 6 storey building in plan and elevation – Losa Zero
Drawing labels, details, and other text information extracted from the CAD file (Translated from Spanish):
scale, detail, scale, corner detail corner floor, scale, detail of columns central side floor, phd. Veronica Avila, AC., AC., AC., AC., AC., pvc, downstairs, pvc, downstairs, pvc, downstairs, scale:, June, date:, sheet:, cevallos reyes jesús delgado sanz francisco muñoz quiroz diego pillogua posligua michelle senges bravo iván serrano vizuete sebastián, students:, front facade, contains:, phd. Veronica Avila, teacher:, course:, vii semester ” to ”, Format:, city: manta, scale, detail upper floors, scale, first floor beam detail, scale, corner detail corner floor, detail, scale, detail of columns central side floor, scale, corner detail corner floor, scale, detail of columns central side floor, scale, corner detail corner floor, scale, detail of columns central side floor, floor first floor, sheet:, vii semester ” to ”, scale:, course:, contains:, students:, cevallos kings jesus thin sanz francisco muñoz quiroz diego pilligua posligua michelle sengés bravo iván serrano vizuete sebastián, phd. Veronica Avila, teacher:, seabed university of manabi, detail of beams columns, sheet:, vii semester ” to ”, scale:, course:, contains:, students:, cevallos kings jesus thin sanz francisco muñoz quiroz diego pilligua posligua michelle sengés bravo iván serrano vizuete sebastián, phd. Veronica Avila, teacher:, seabed university of manabi, Dipac slab detail, sheet:, vii semester ” to ”, scale:, course:, contains:, students:, cevallos kings jesus thin sanz francisco muñoz quiroz diego pilligua posligua michelle sengés bravo iván serrano vizuete sebastián, phd. Veronica Avila, teacher:, seabed university of manabi, ground floor, sheet:, vii semester ” to ”, scale:, course:, contains:, students:, cevallos kings jesus thin sanz francisco muñoz quiroz diego pilligua posligua michelle sengés bravo iván serrano vizuete sebastián, phd. Veronica Avila, teacher:, seabed university of manabi, lock metal, concrete, Dipac slab, mm diameter mm, connectors:, head length, grill, the floor tile, concrete, grill, the floor tile, concrete, grill, the floor tile, concrete, pvc, downstairs, pvc, downstairs, pvc, downstairs, floor plan hydrosanitario, sheet:, vii semester ” to ”, scale:, course:, contains:, students:, cevallos kings jesus thin sanz francisco muñoz quiroz diego pilligua posligua michelle sengés bravo iván serrano vizuete sebastián, phd. Veronica Avila, teacher:, seabed university of manabi, flat electrical floor, sheet:, vii semester ” to ”, scale:, course:, contains:, students:, cevallos kings jesus thin sanz francisco muñoz quiroz diego pilligua posligua michelle sengés bravo iván serrano vizuete sebastián, phd. Veronica Avila, teacher:, seabed university of manabi, flat electrical floors, sheet:
Raw text data extracted from CAD file:
| Language | Spanish |
| Drawing Type | Plan |
| Category | Construction Details & Systems |
| Additional Screenshots |
 |
| File Type | dwg |
| Materials | Concrete |
| Measurement Units | |
| Footprint Area | |
| Building Features | |
| Tags | autocad, building, DWG, elevation, losa, metal, metal frame, multi, multifamily, plan, plane, slab zero, stahlrahmen, stahlträger, steel, steel beam, steel frame, storey, structure, structure en acier |








