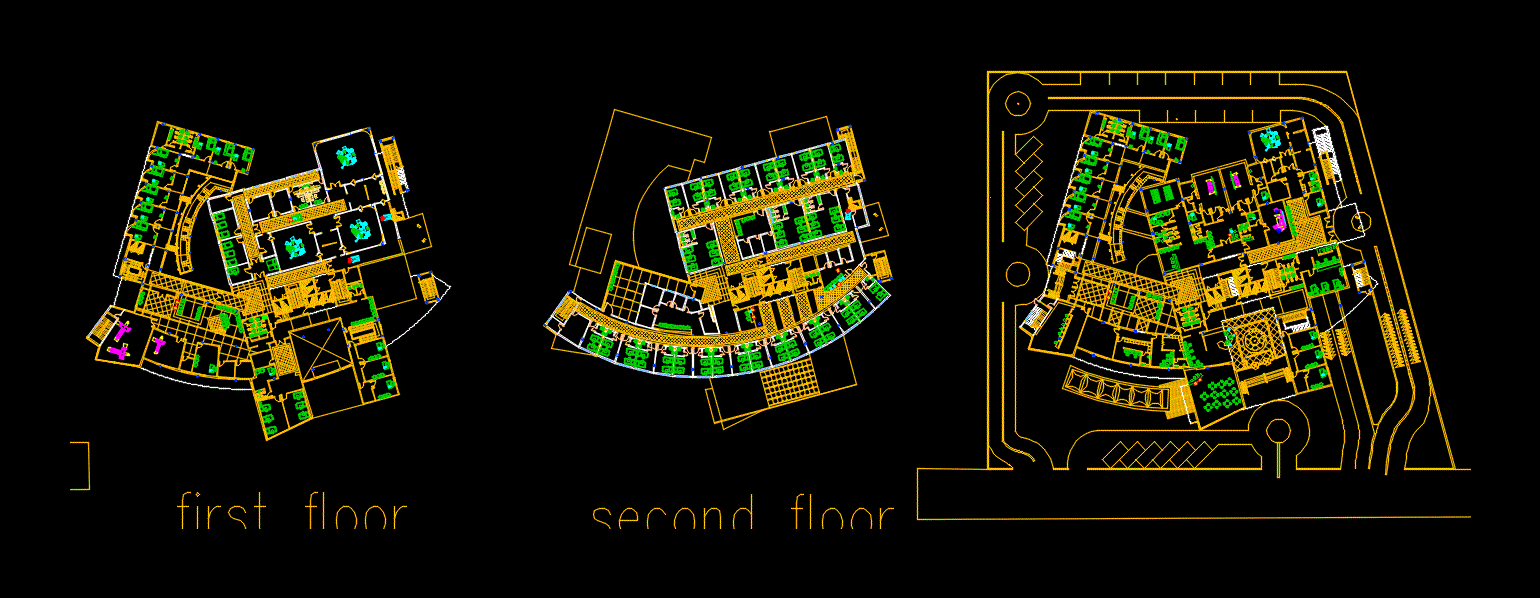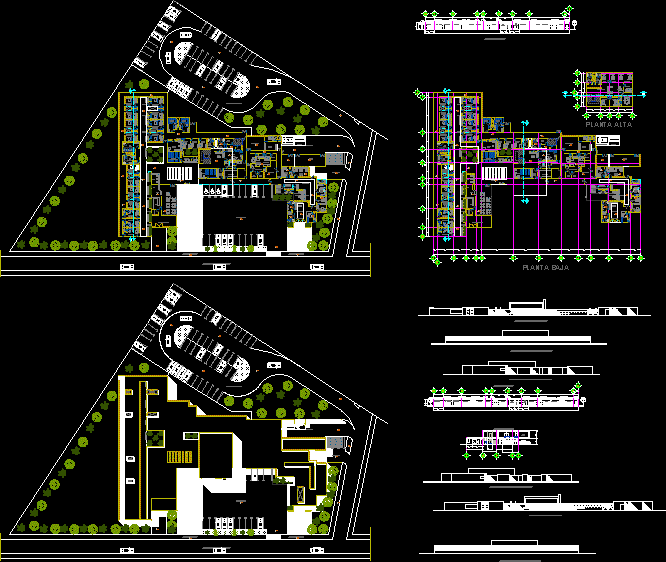Multi – Speciality Hospital DWG Block for AutoCAD

hospital with multi speciality units
Drawing labels, details, and other text information extracted from the CAD file:
h e a d, reception, waiting area, police post, toilet, supply, radio- logist, control room, recieving bay, preparation area, delivery bay, house keeping, issue, nurses station, alcove, change, scrub, doc change, nurses change, duct, air lock, sterilised corridor, nurse station, floor manager, marketing and accounts, prayer room, waiting, ramp up, bed lift, emergency ward, staff entrance, passage, toilet block, doc’s chamber, store, drinking water, exercise area, office, exam room, doc’s chamber, plinth lvl., lift lobby, cabin, ramp dn, main entrance, laundry, services, mortuary, food plaza, guard room, entry, exit, service entry, residential entry, emergency entrance, opd entrance, electrical room, gas bank, auditorium, entrance lobby, ground lvl., kitchen, stall, to auditorium block, ground floor plan with surrounding buildings, ground floor plan, first floor plan, second floor plan, opd, emergency, west side elevation, north side elevation, physiotherapy, sterilisation and storage, sample collection, laboratory, storage, corridor, medical councellor, dark room, light room, doc room, ultra sonography, recovery room, anaesthesia, nursery, sub-sterilised corridor, minor ot, doc lounge, lift pit, machine room, stairhead room, section aa, first floor lvl., plinth lvl., second floor lvl., roof lvl., mumty lvl., section bb, main building, food court, community centre, play ground, park, hostel, cmo’s residence, doctors residences, staff residences, site plan
Raw text data extracted from CAD file:
| Language | English |
| Drawing Type | Block |
| Category | Hospital & Health Centres |
| Additional Screenshots |
 |
| File Type | dwg |
| Materials | Other |
| Measurement Units | Metric |
| Footprint Area | |
| Building Features | Garden / Park |
| Tags | autocad, block, CLINIC, DWG, health, health center, Hospital, medical center, multi, units |








