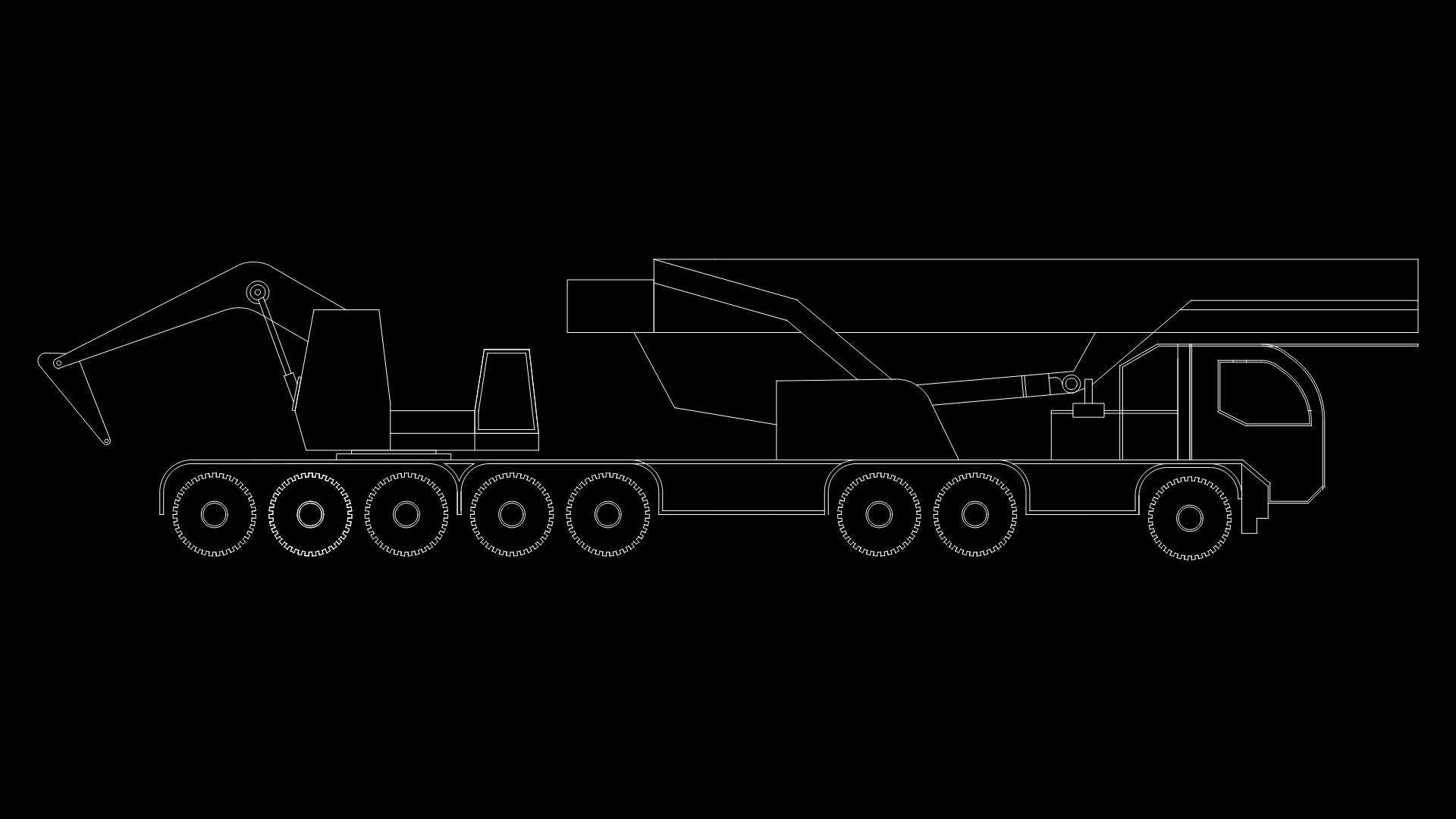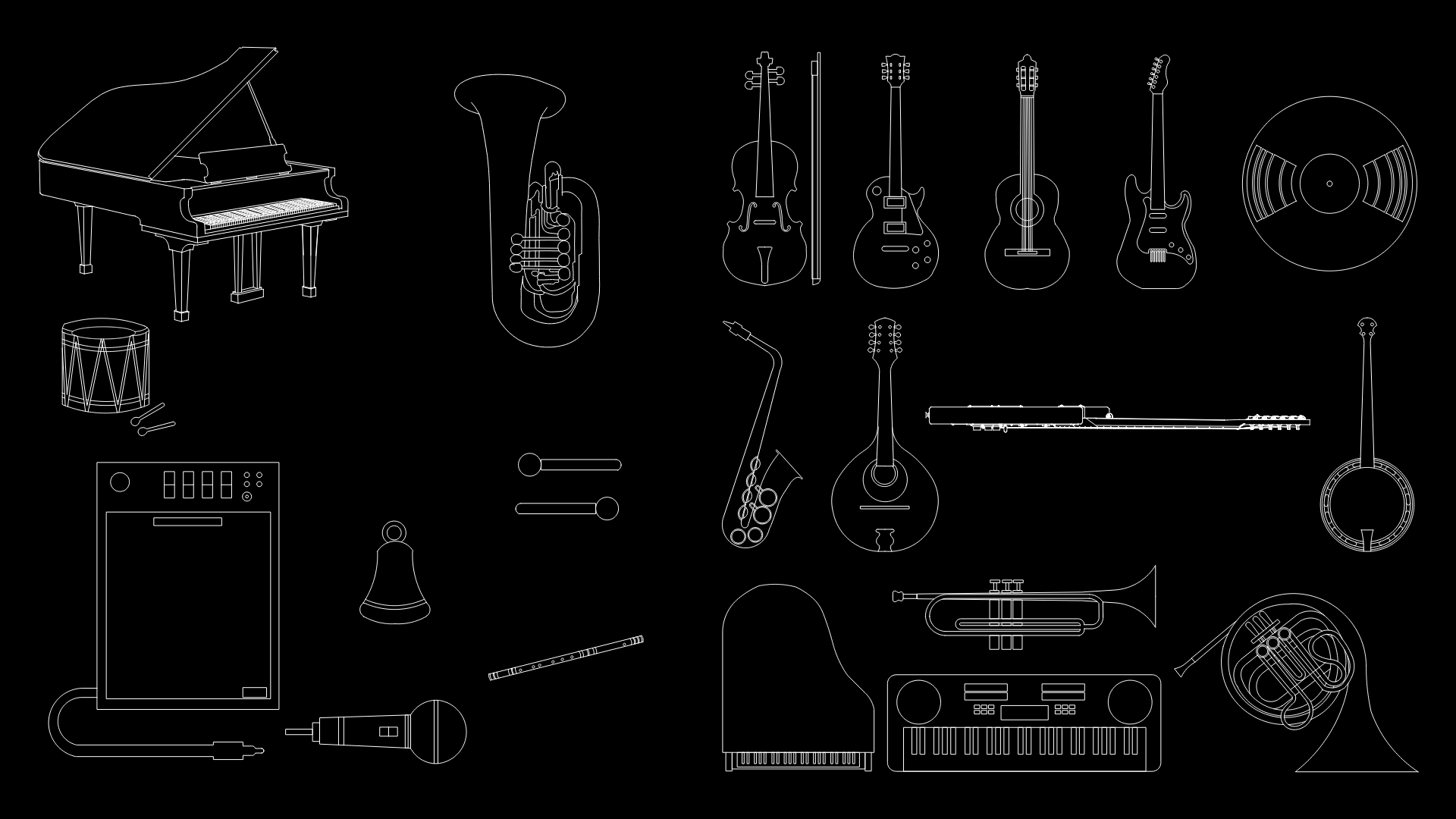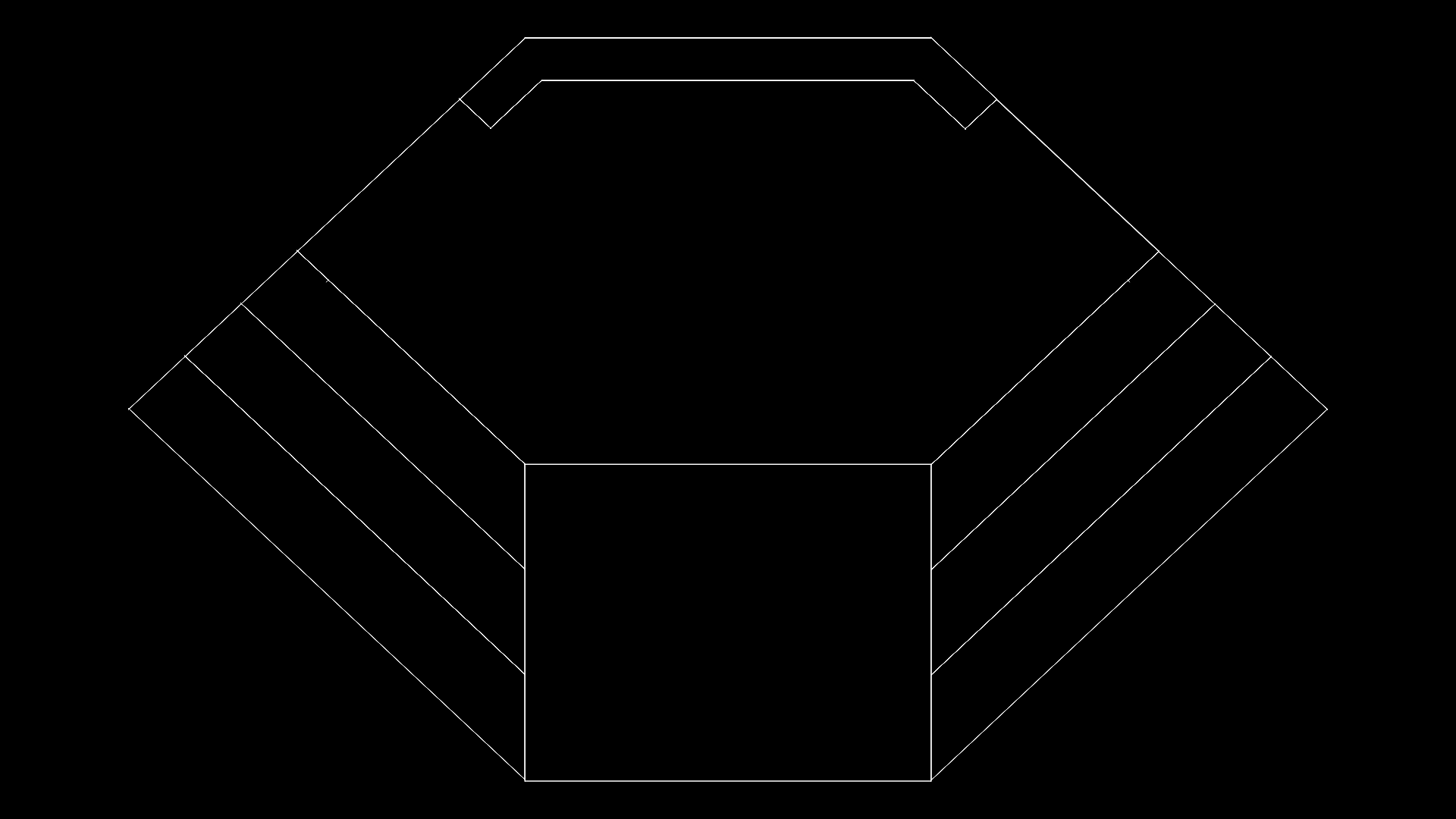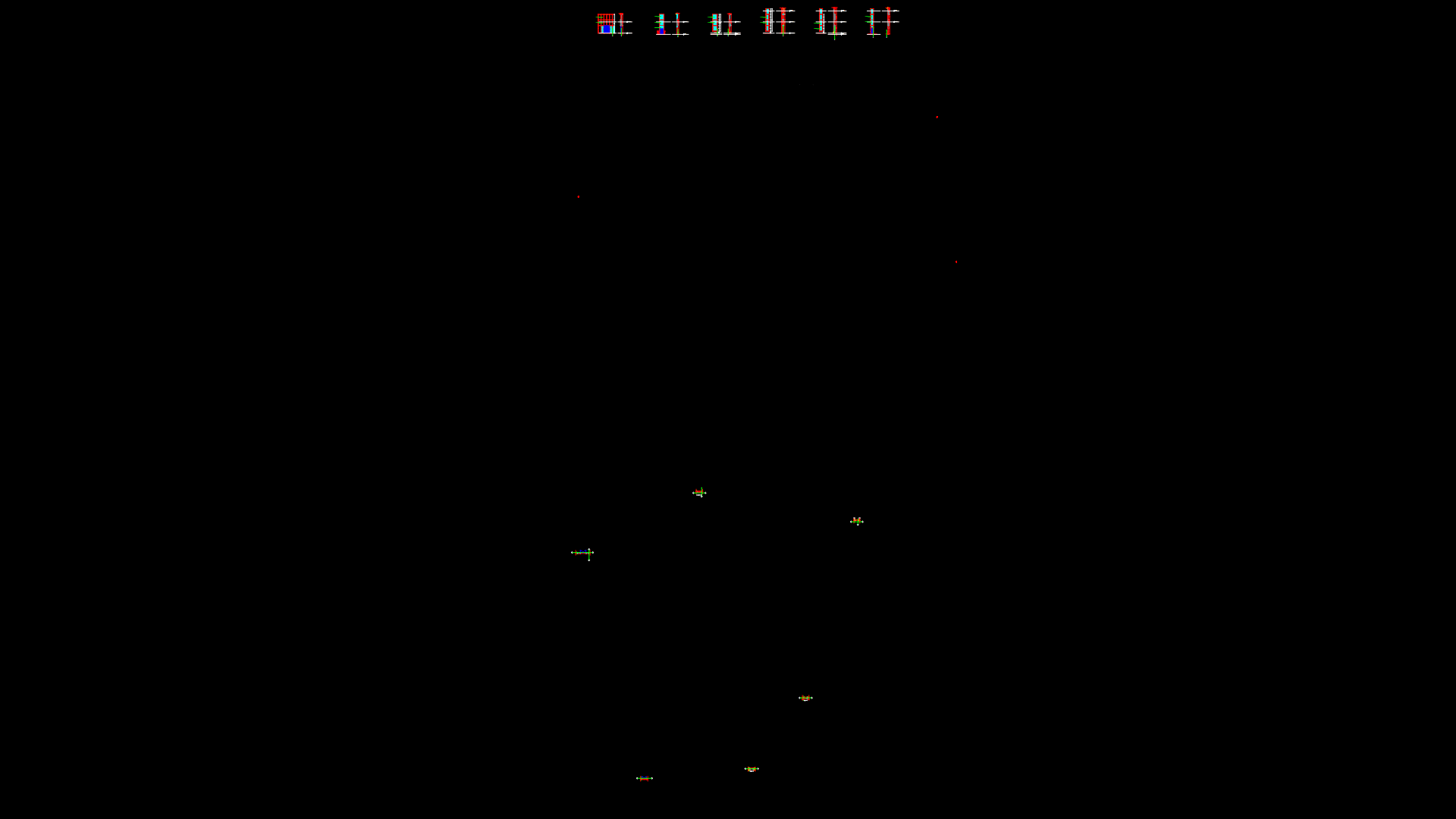Multi-Story Residential Building Floor Plans and Elevations

Complete architectural drawing set for a five-story residential building with ground floor utilities. The structure features a footprint of approximately 2100 sq ft with upper floors at 2530 sq ft. Layout includes multiple bedrooms (master, children’s, and guest), dedicated kitchen spaces (6′-9″ x 7′-0″ to 7′-9″ x 8′-0″), living areas, and bathroom facilities on each level. Ground floor accommodates mechanical systems with electro-mechanical room (9′-6″ x 10′-6″), septic tank (10′-0″ x 8′-0″), and underground water reservoir. Vertical circulation provided via central stairway (12′-0″ x 11′-0″) and 6′-0″ x 4′-0″ elevator shaft. Notable design elements include multiple verandas (3′-6″ to 10′-0″ width) and strategic placement of toilet fixtures with plumbing considerations. The building interfaces with existing 6.10m wide road and proposed 7.62m wide access route. Construction employs conventional framing with floor-to-floor heights of 10′-0″, totaling 53′-6″ to parapet wall level.
| Language | English |
| Drawing Type | Full Project |
| Category | Blocks & Models |
| Additional Screenshots | |
| File Type | dwg |
| Materials | |
| Measurement Units | Imperial |
| Footprint Area | 150 - 249 m² (1614.6 - 2680.2 ft²) |
| Building Features | Elevator |
| Tags | apartment layout, building elevations, floor plans, mechanical room, multi-story residential, septic system, veranda design |








