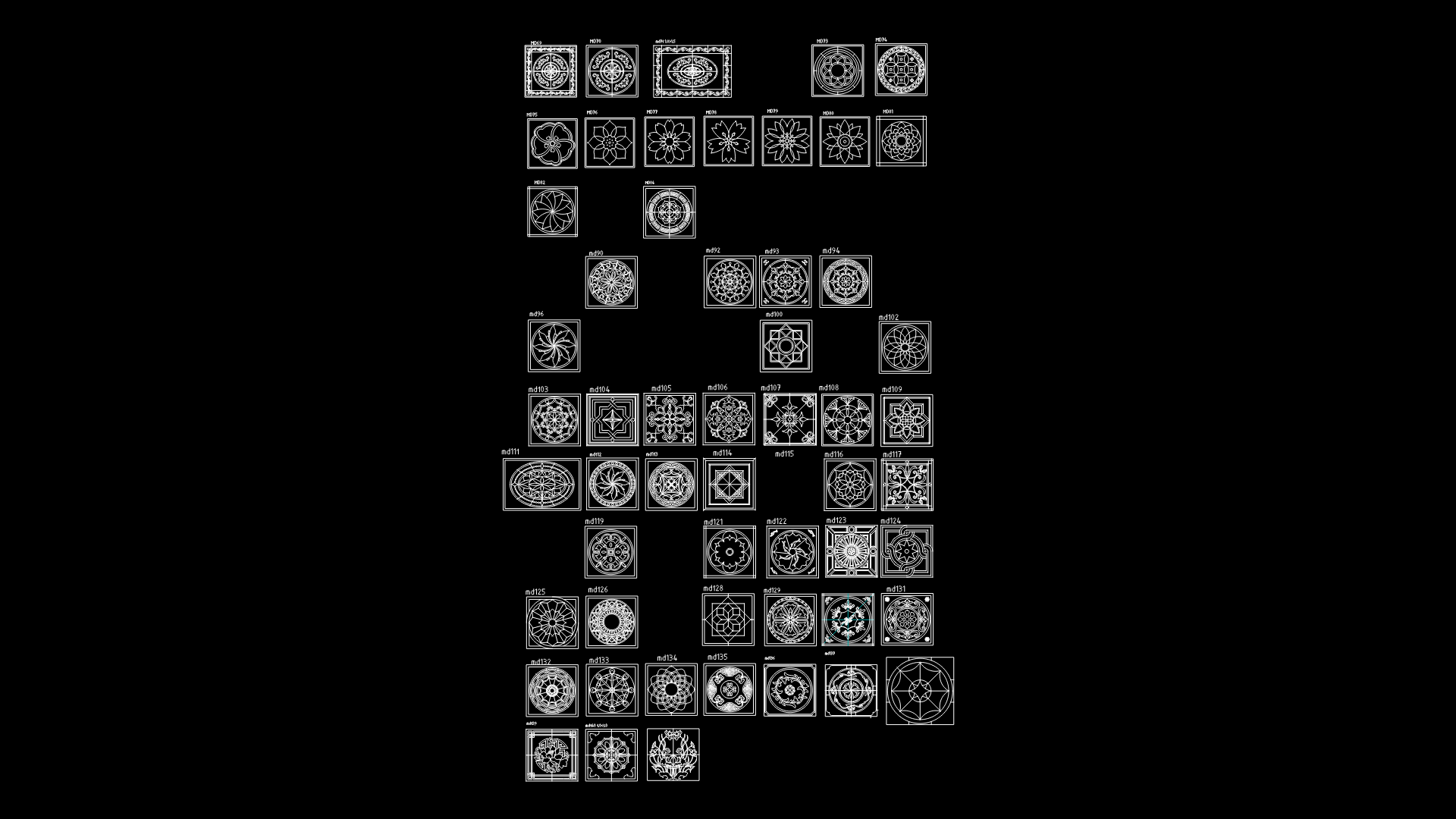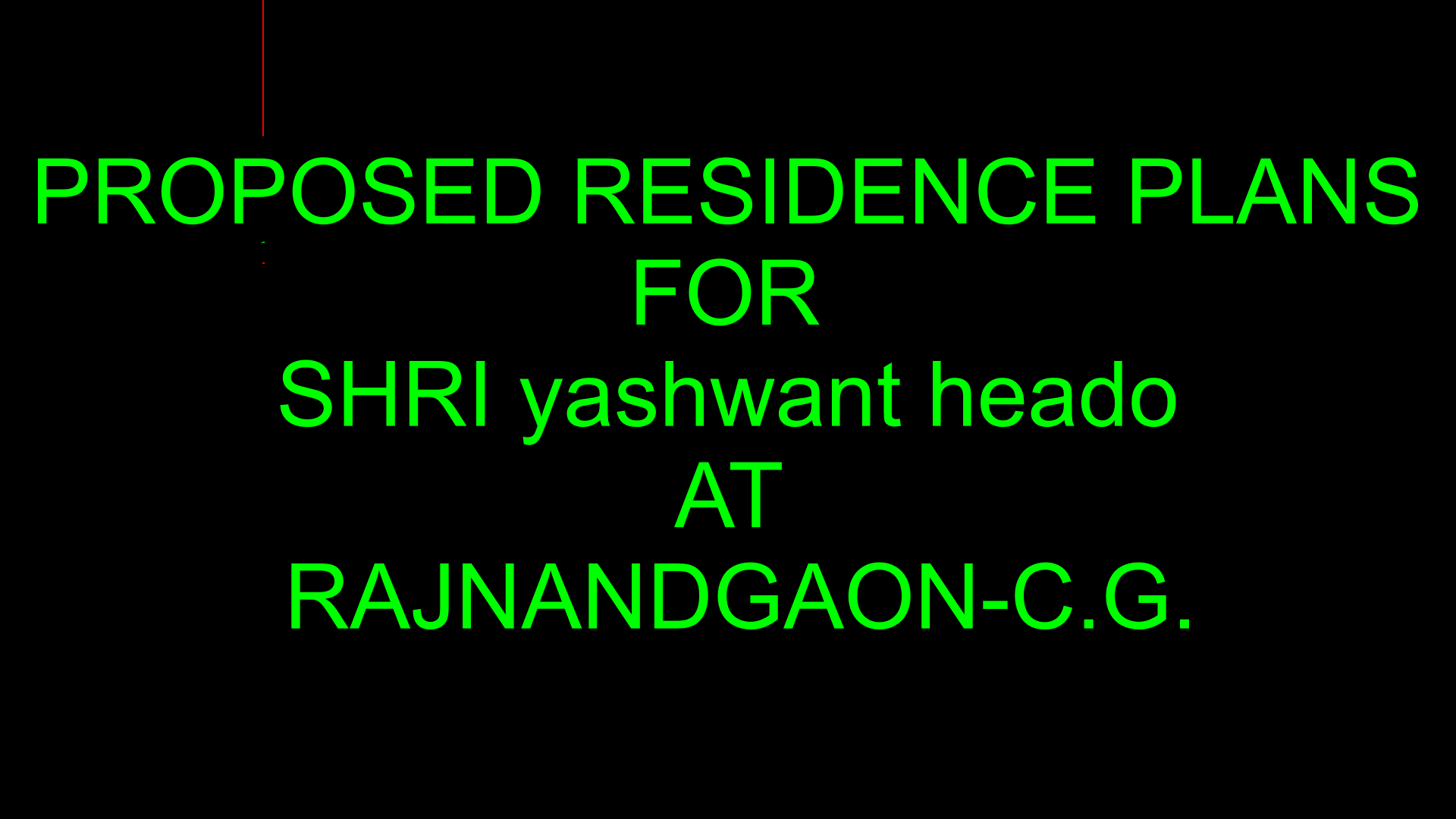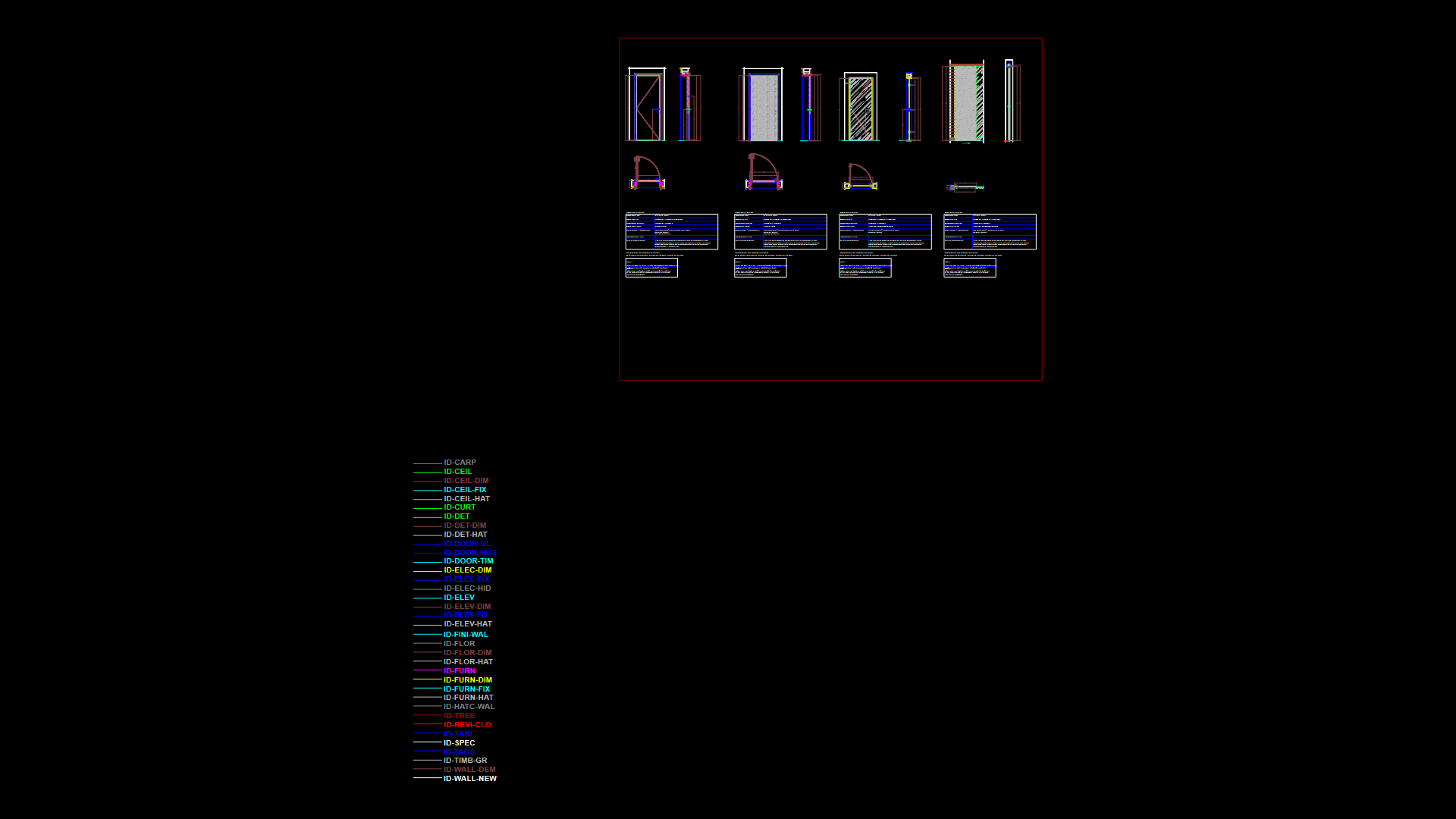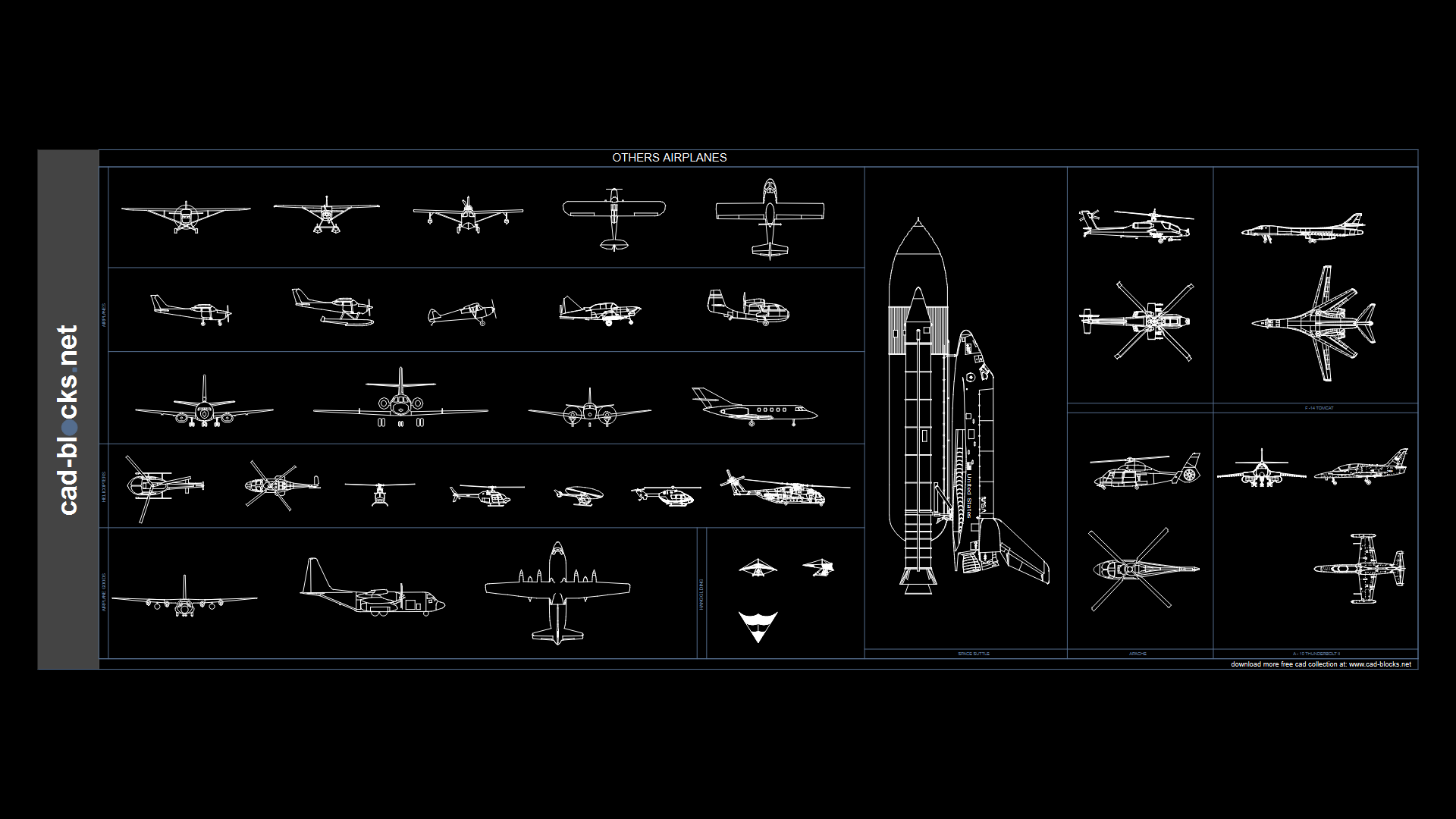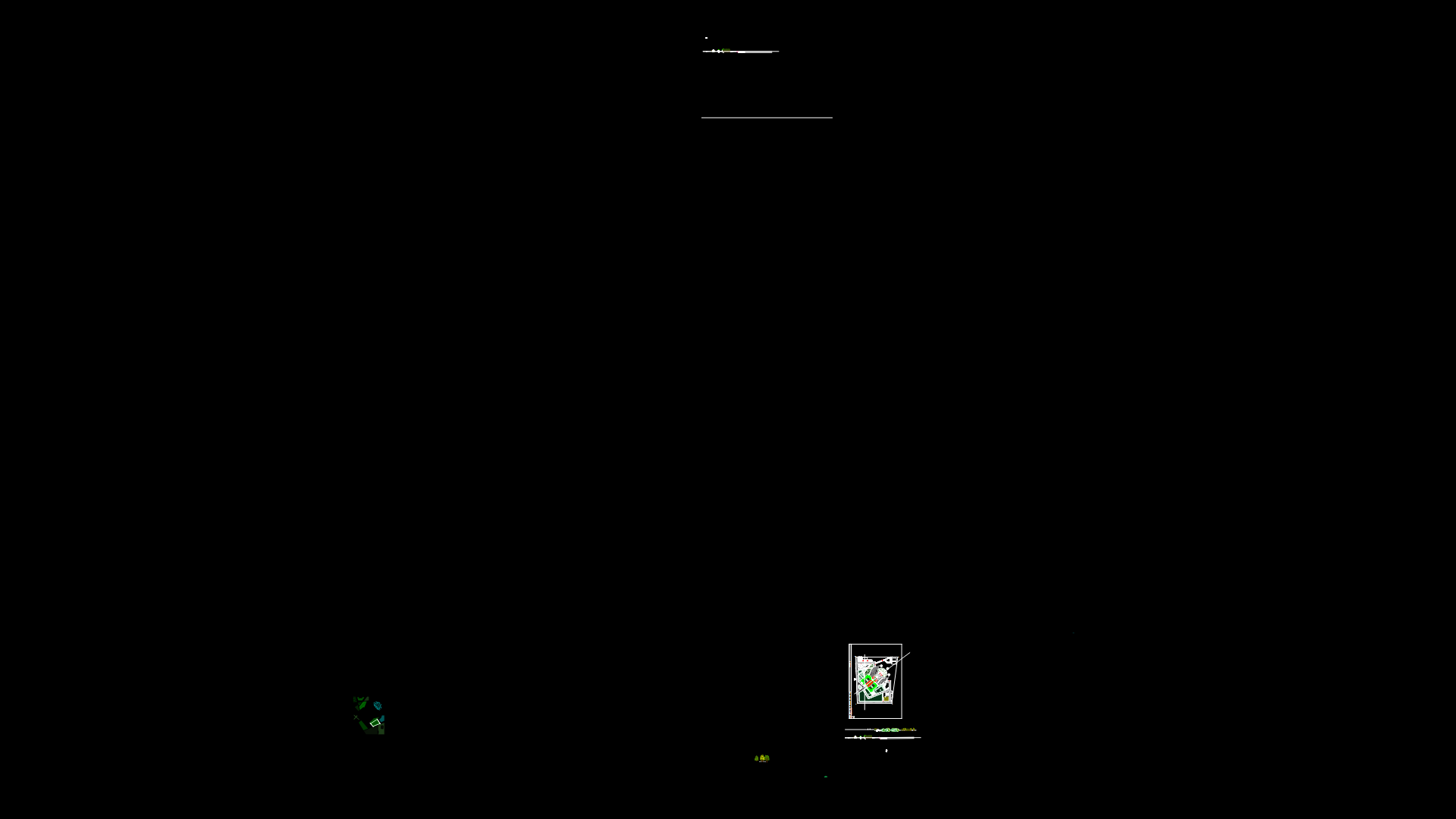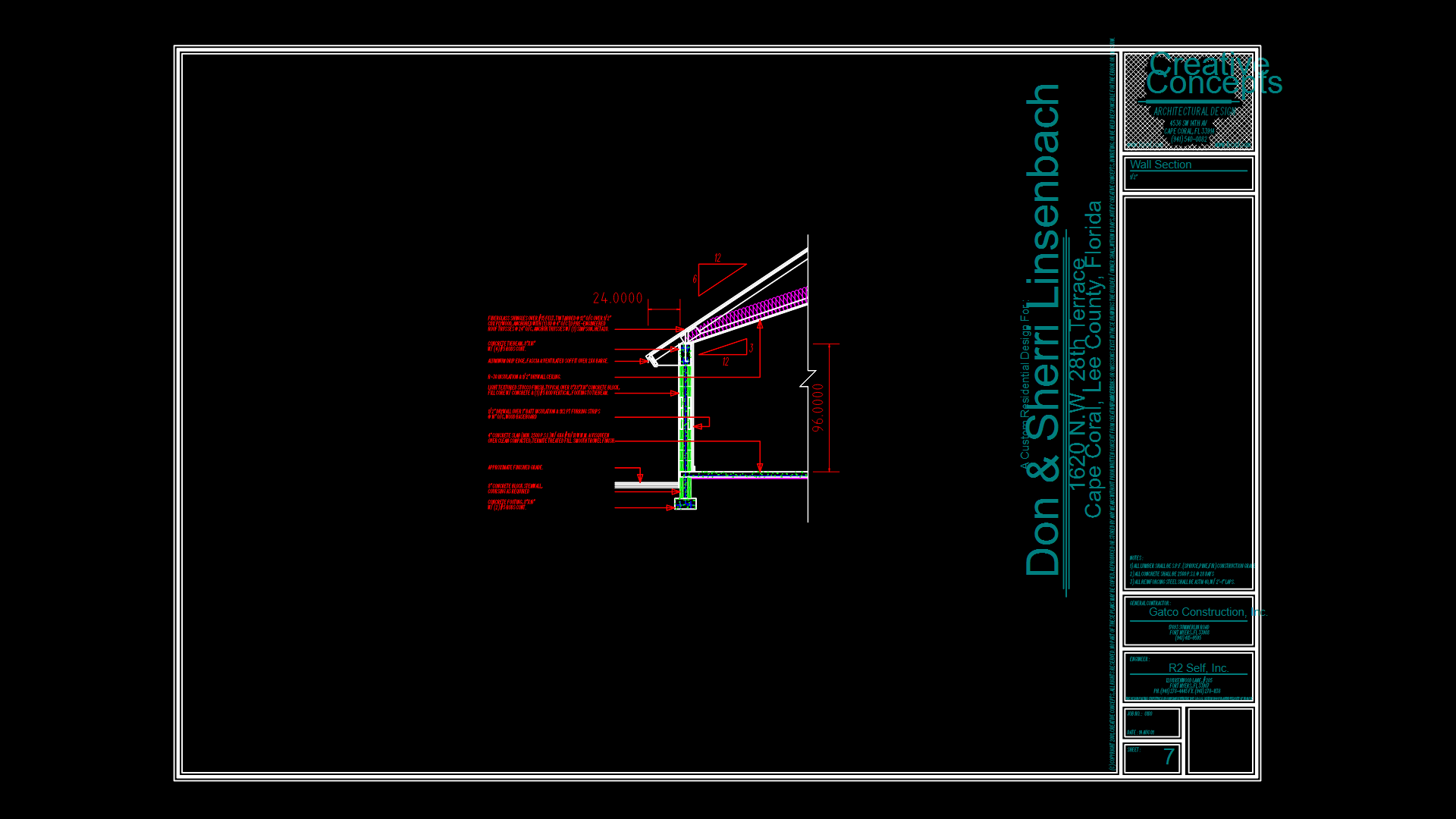Multi-Unit Residential complex Floor Plan With Common Areas
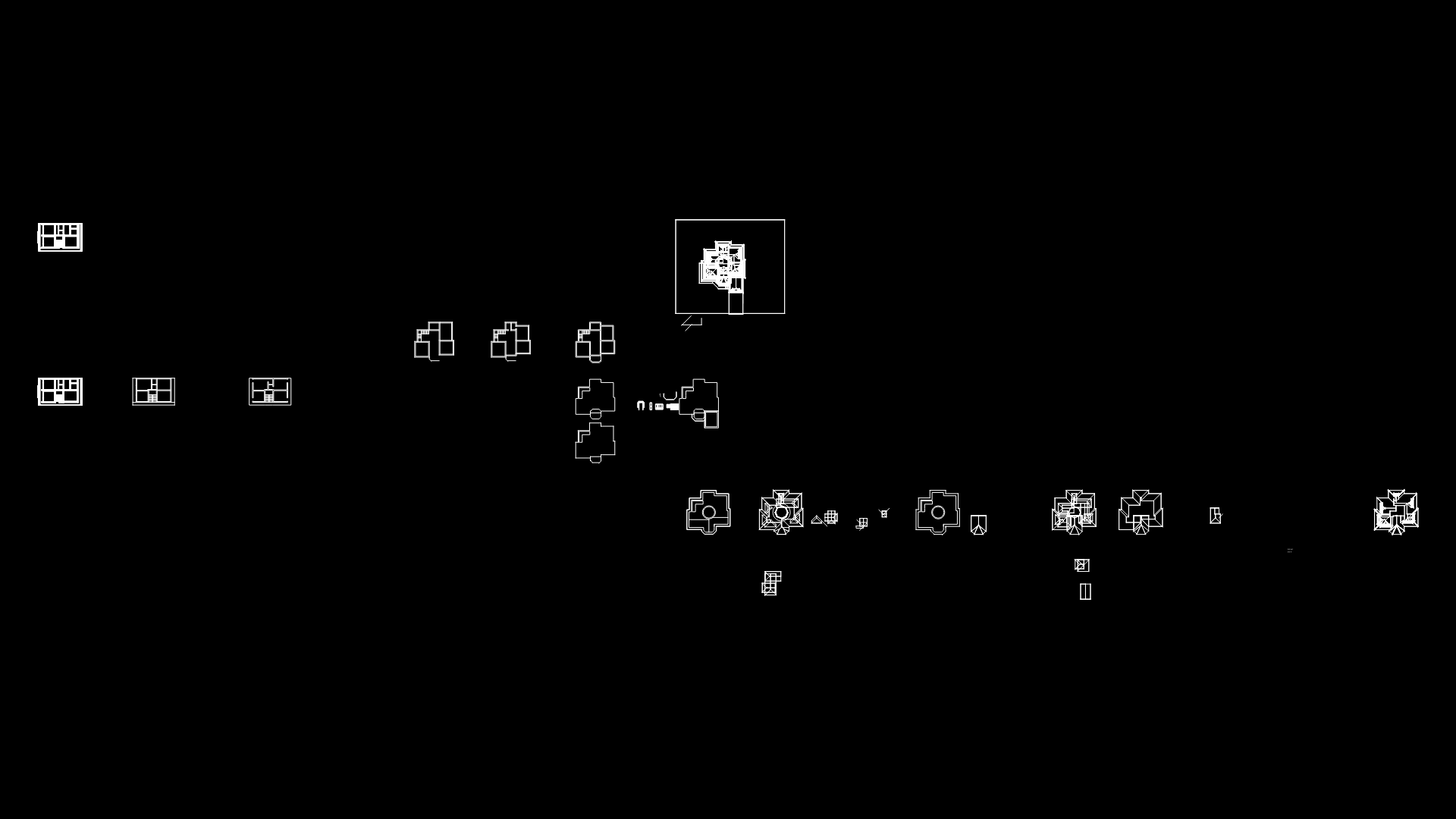
This comprehensive floor plan depicts a multi-unit residential development featuring various housing typologies arranged in a master-planned layout. The drawing showcases approximately 15-20 distinct residential units with different configurations and footprints, suggesting a mix of studio, one-bedroom, and two-bedroom apartments. The central area appears to contain common facilities, possibly including recreational spaces and service areas. The layout demonstrates efficient circulation patterns with careful consideration of unit orientation and spacing between structures. Each residential unit incorporates defined living areas, bedrooms, and bathroom facilities with standard plumbing fixtures. The imperial units (inches) used throughout the drawing indicate this is likely a North American project. Notable is the thoughtful arrangement that balances density with adequate spacing between structures to maintain privacy while optimizing land use.
| Language | English |
| Drawing Type | Plan |
| Category | Blocks & Models |
| Additional Screenshots | |
| File Type | dwg |
| Materials | |
| Measurement Units | Imperial |
| Footprint Area | Over 5000 m² (53819.5 ft²) |
| Building Features | |
| Tags | apartment layout, floor plan, master plan, multi-unit housing, residential complex, site planning, unit mix |
