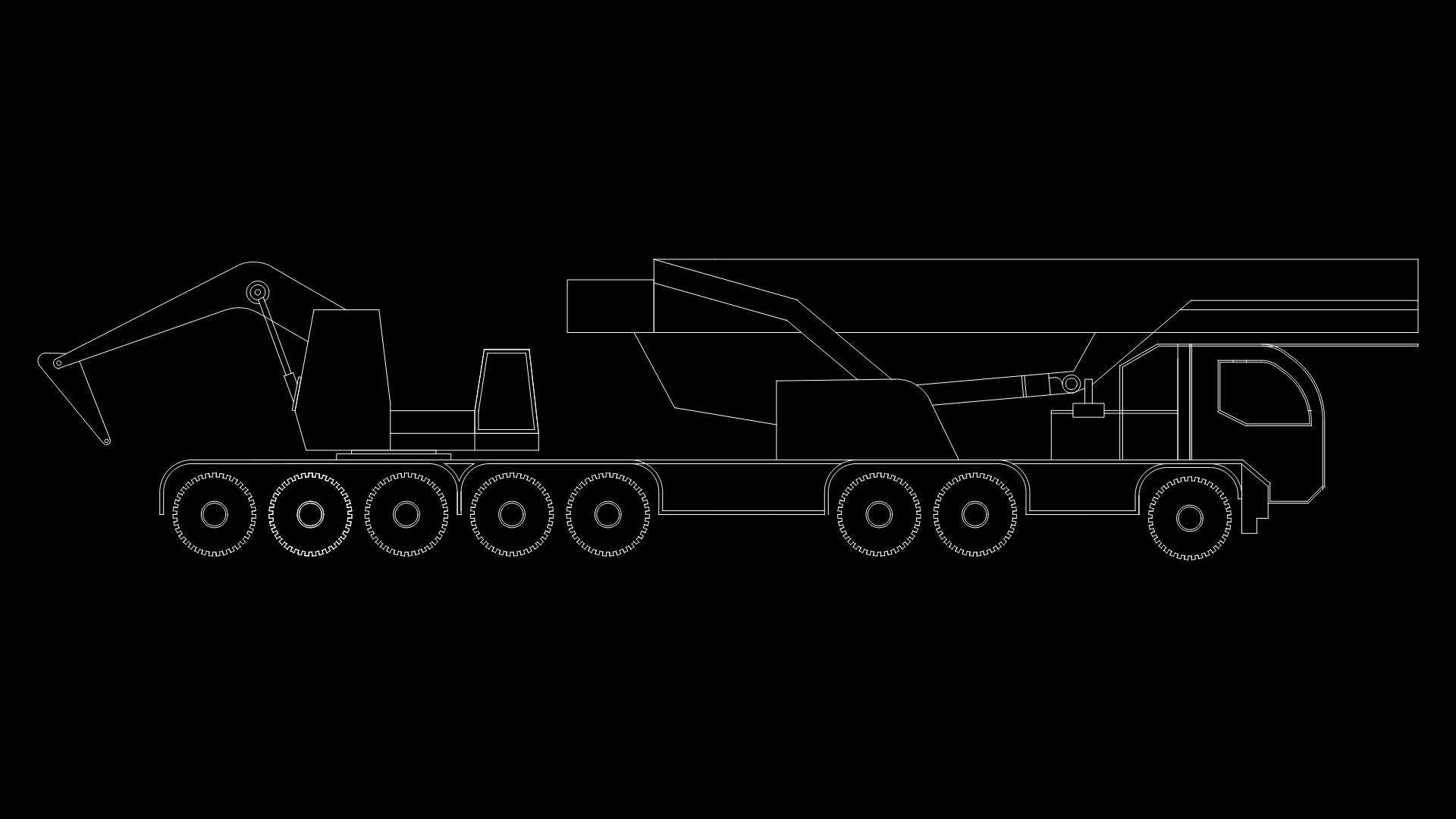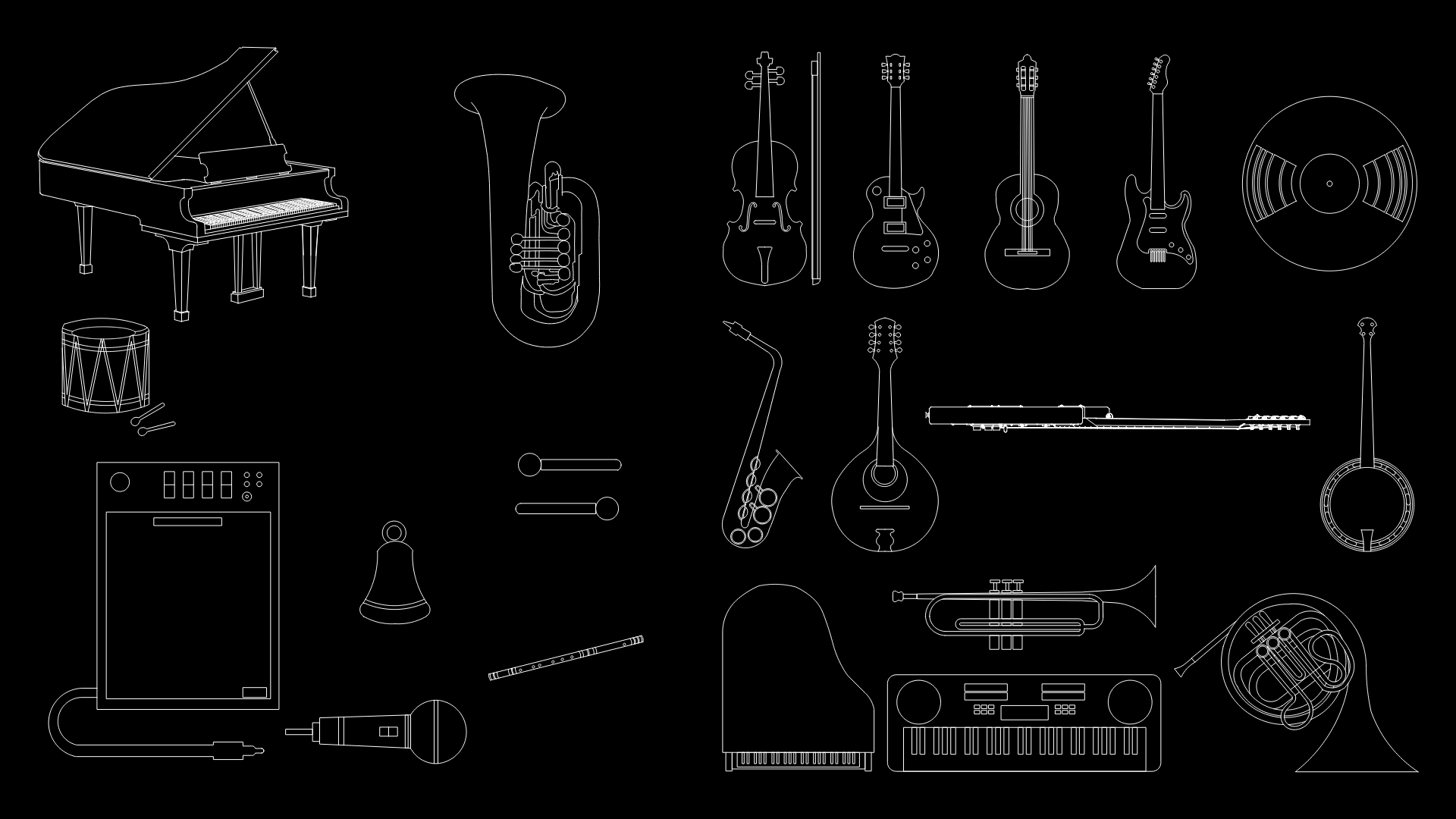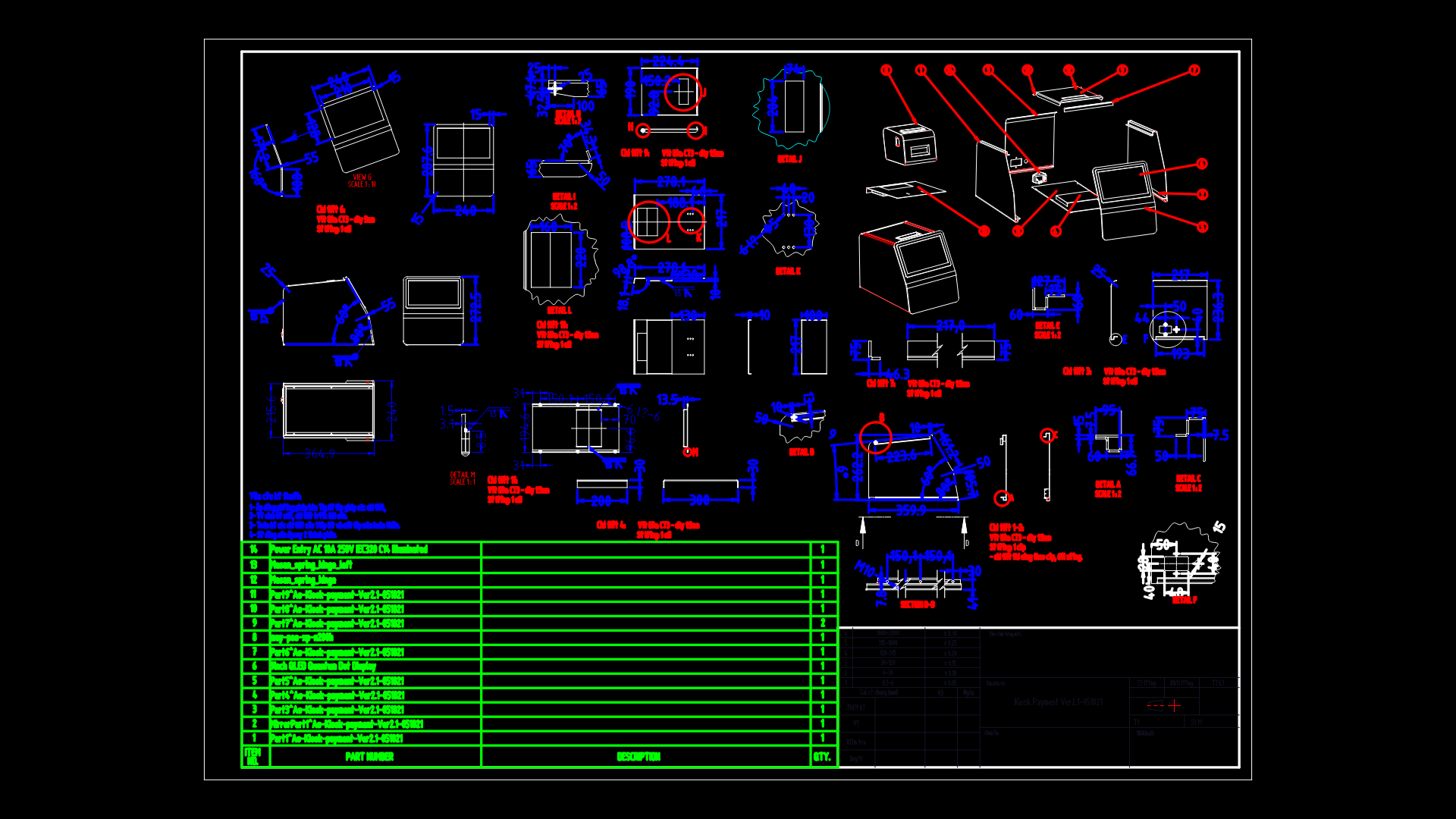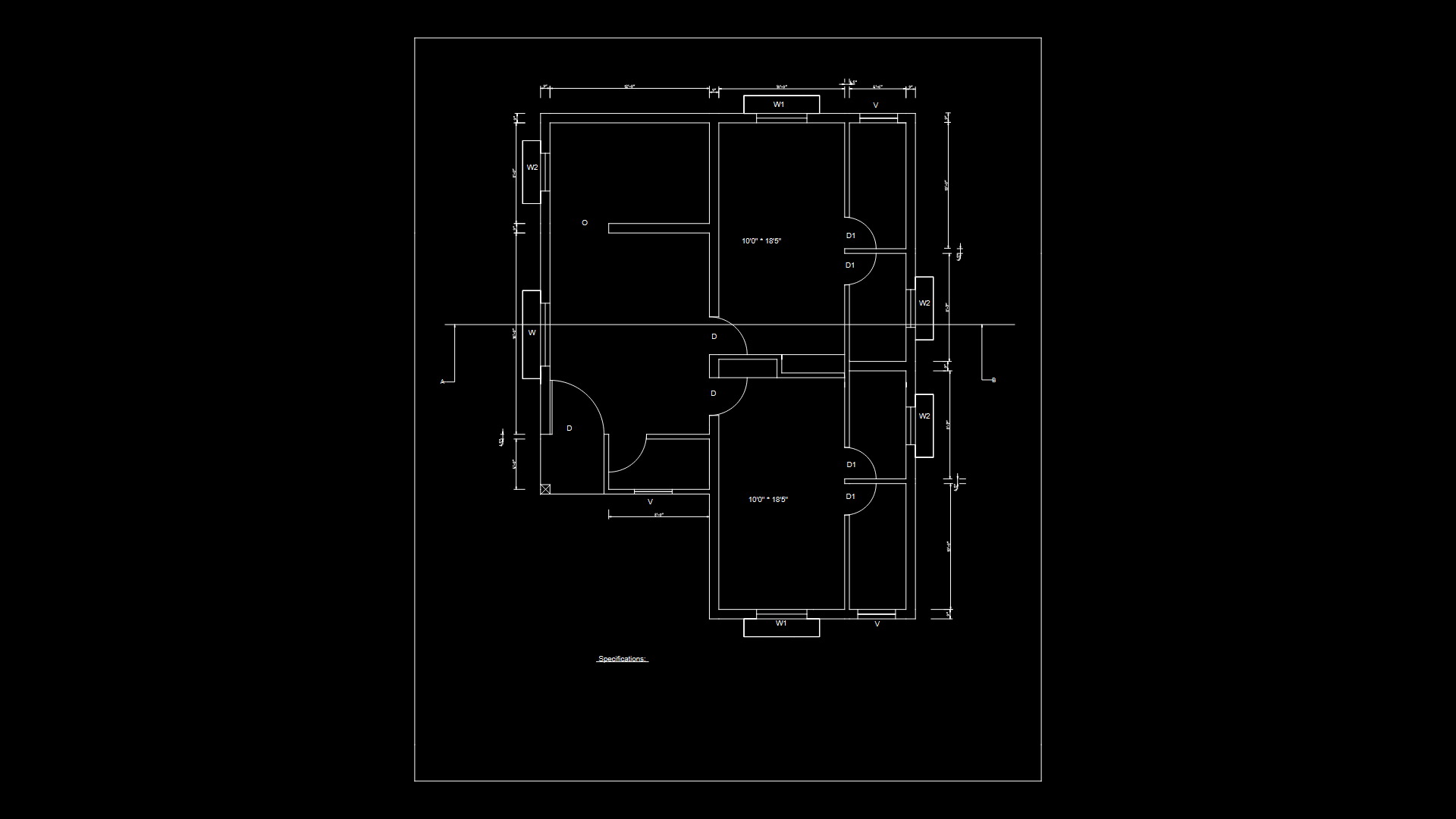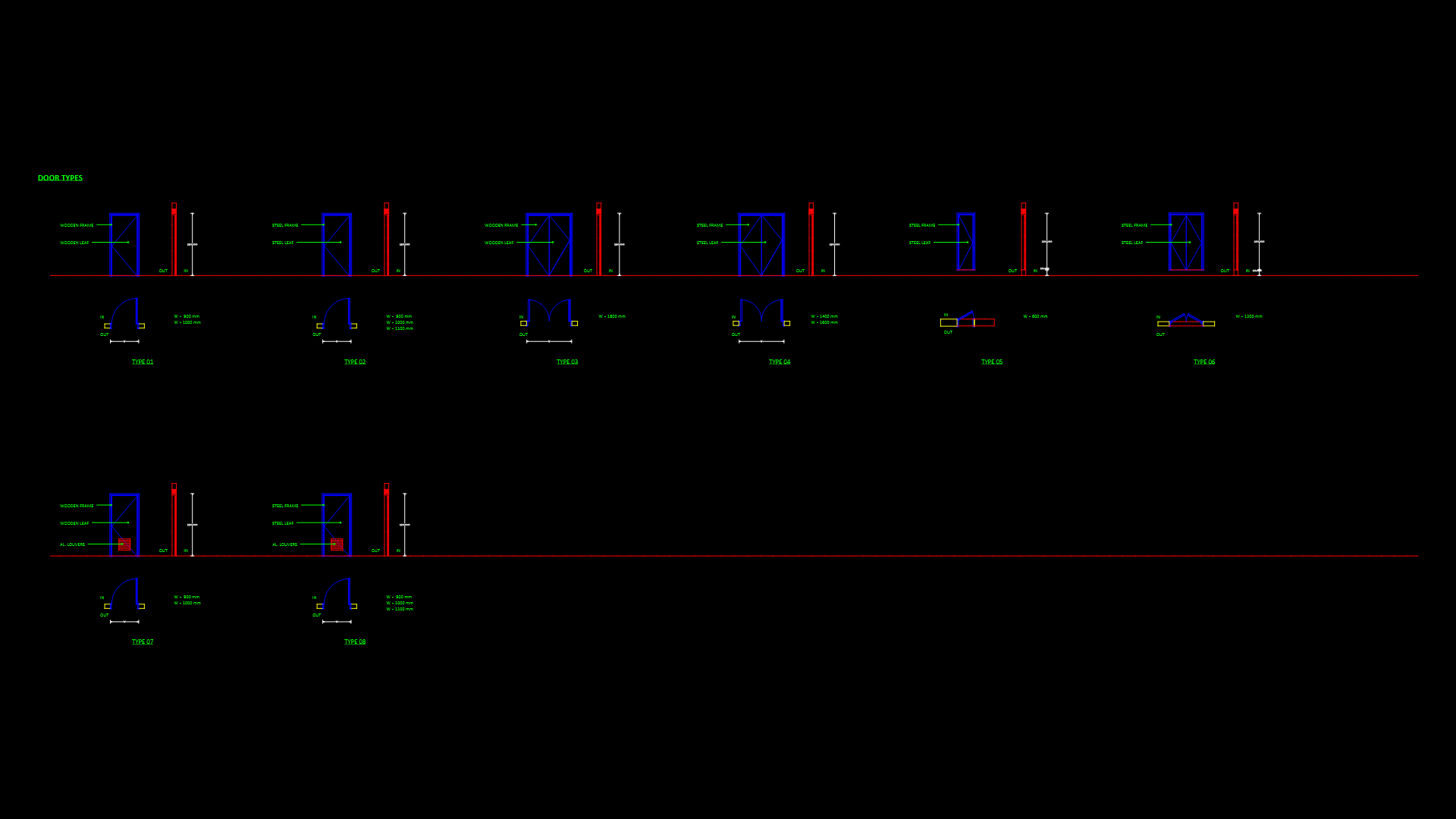Multi-Unit Residential Floor Plan with Dual apartment Layouts
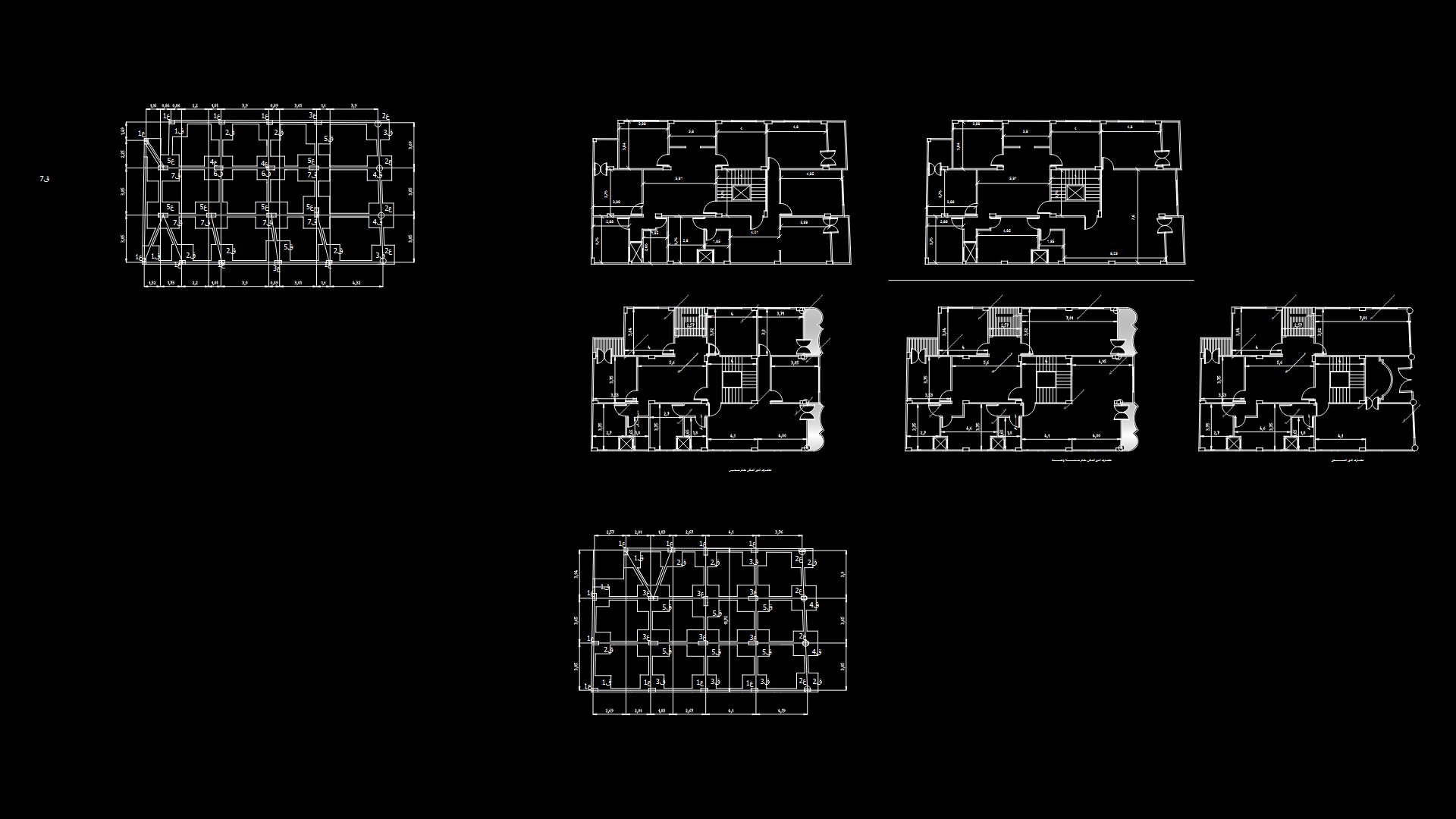
This comprehensive architectural floor plan depicts a multi-unit residential building with two distinct apartment configurations. This drawing shows detailed room layouts with dimensions in meters, featuring both single and dual-unit floor plans. The larger units include bedrooms, bathrooms with fixtures (tubs, toilets, sinks), kitchens with appliances (refrigerators, ovens), and living/dining areas with furniture placements. A central staircase provides vertical circulation between floors. Room dimensions average 3-4 meters in width, with larger living spaces extending to approximately 5-6 meters. The plan incorporates standard doors (likely 0.9m width) and windows positioned for natural lighting. The layout demonstrates efficient space utilization with careful consideration for traffic flow between functional zones. Bathroom fixtures and kitchen elements are fully detailed, suggesting this drawing is intended for construction documentation rather than conceptual design.
| Language | Arabic |
| Drawing Type | Plan |
| Category | Blocks & Models |
| Additional Screenshots | |
| File Type | dwg |
| Materials | |
| Measurement Units | Metric |
| Footprint Area | 150 - 249 m² (1614.6 - 2680.2 ft²) |
| Building Features | |
| Tags | apartment floor plan, architectural drawing, bathroom fixtures, dual-unit layout, Kitchen Layout, metric dimensions, multi-unit residential |

