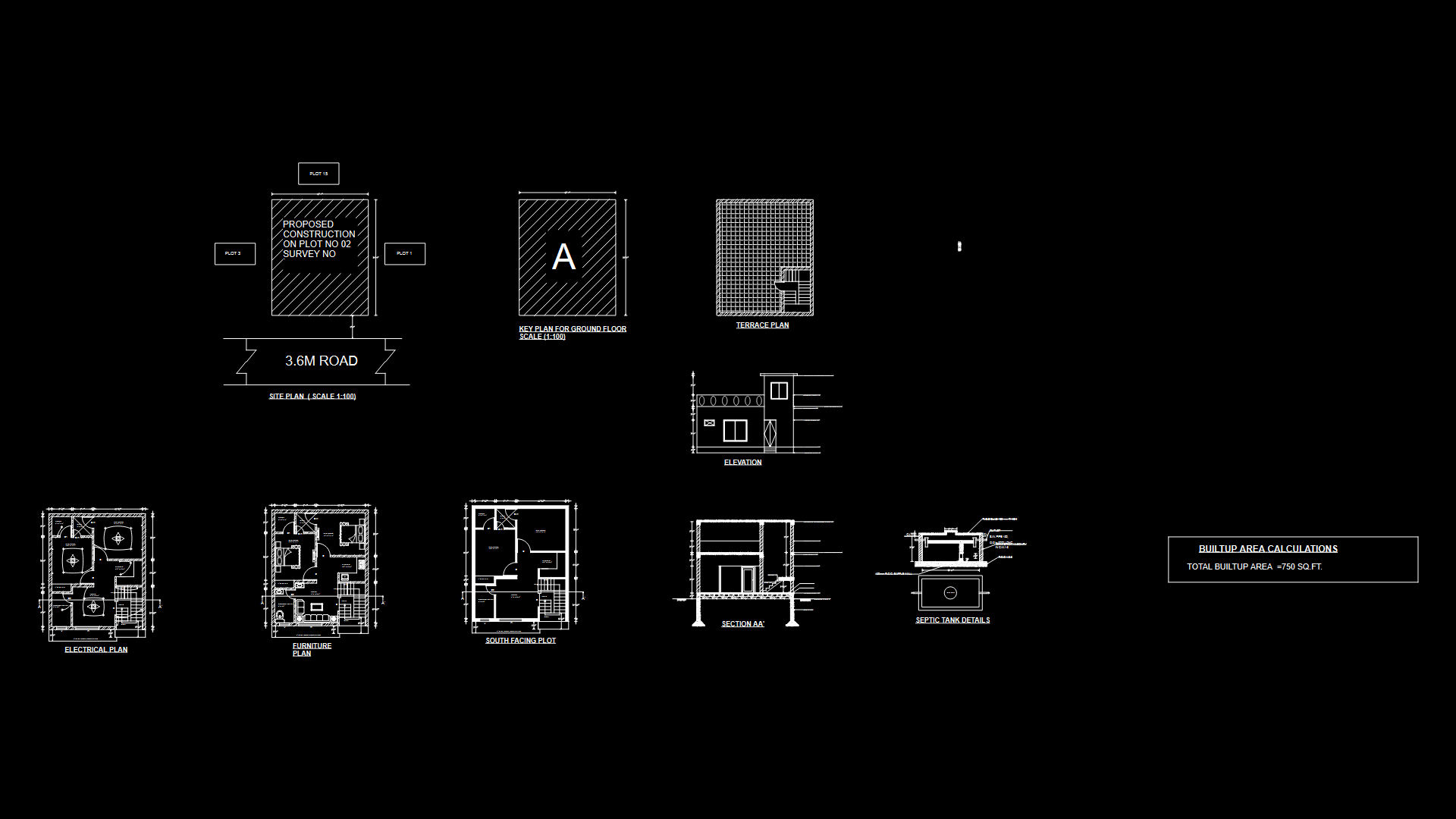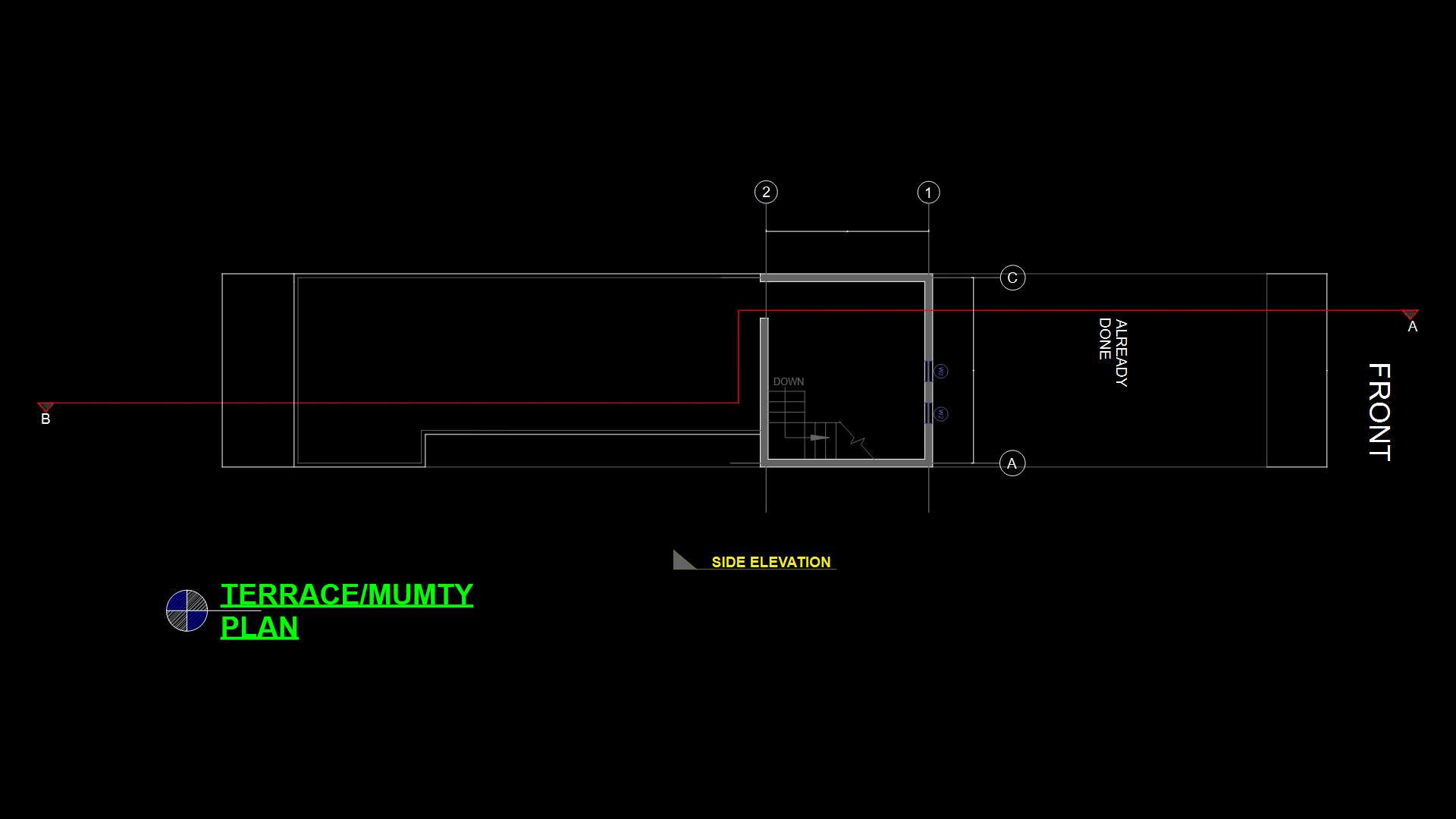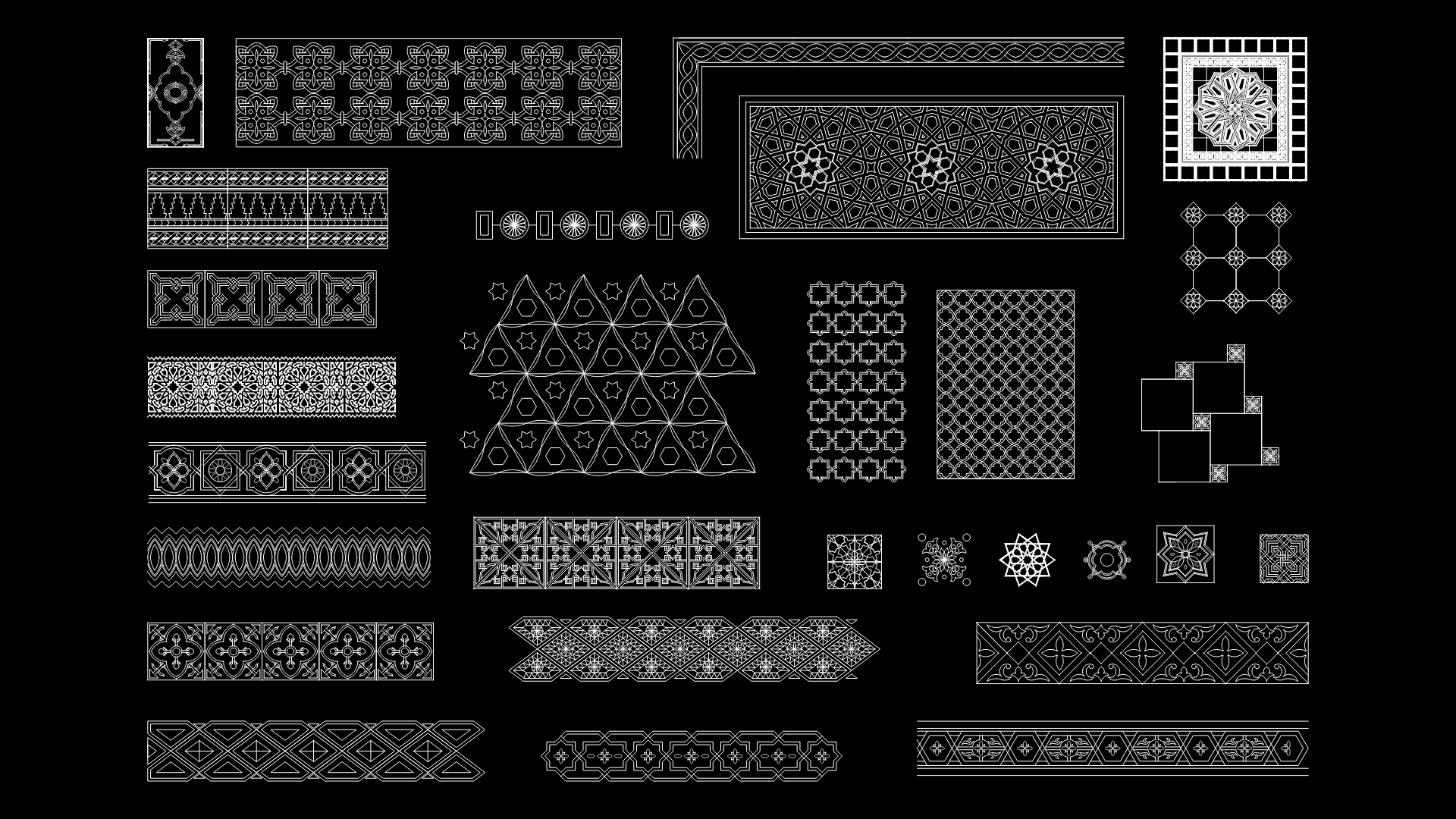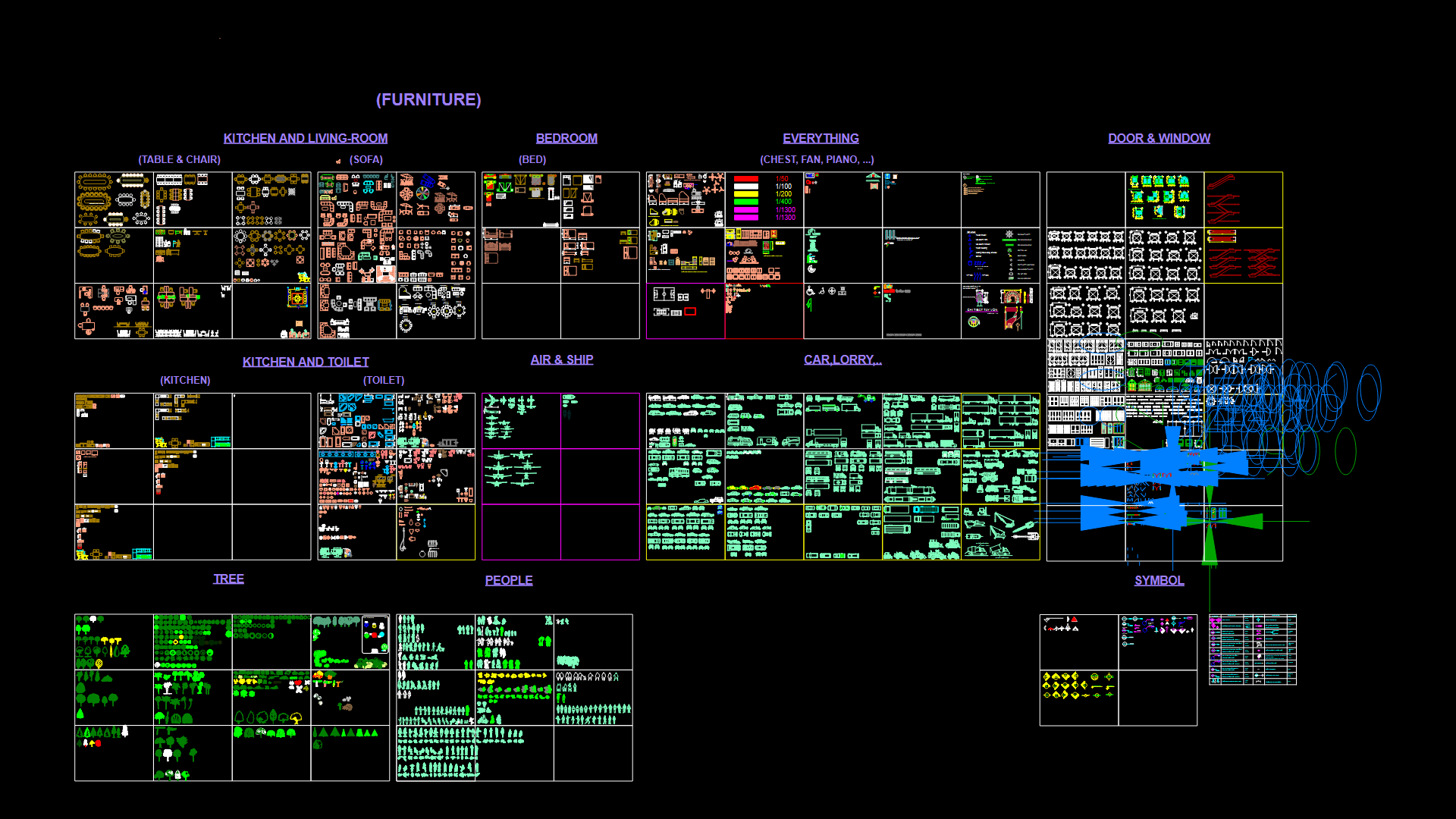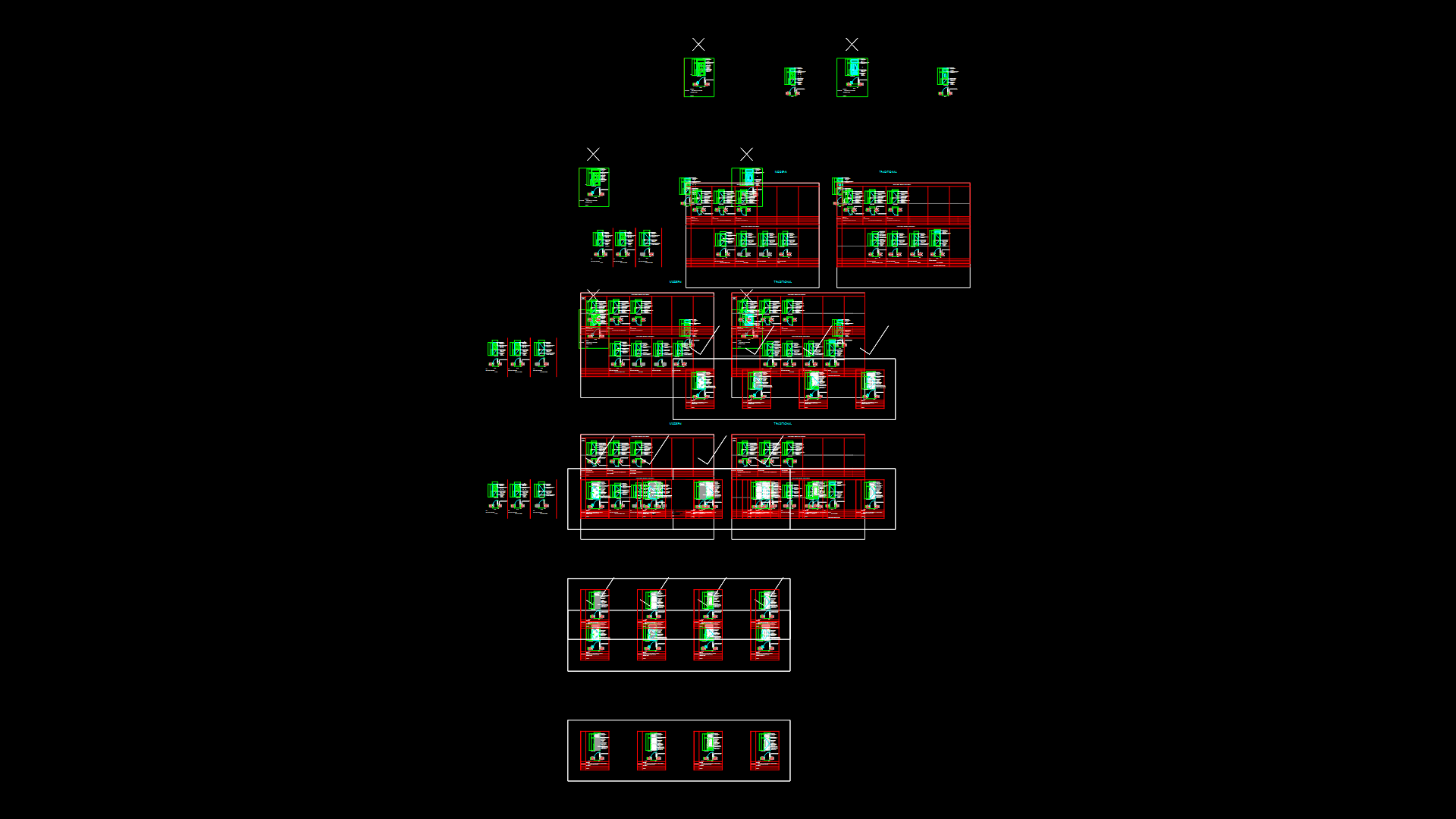Multi-Unit Residential Floor Plan with Mirrored Apartment Layouts
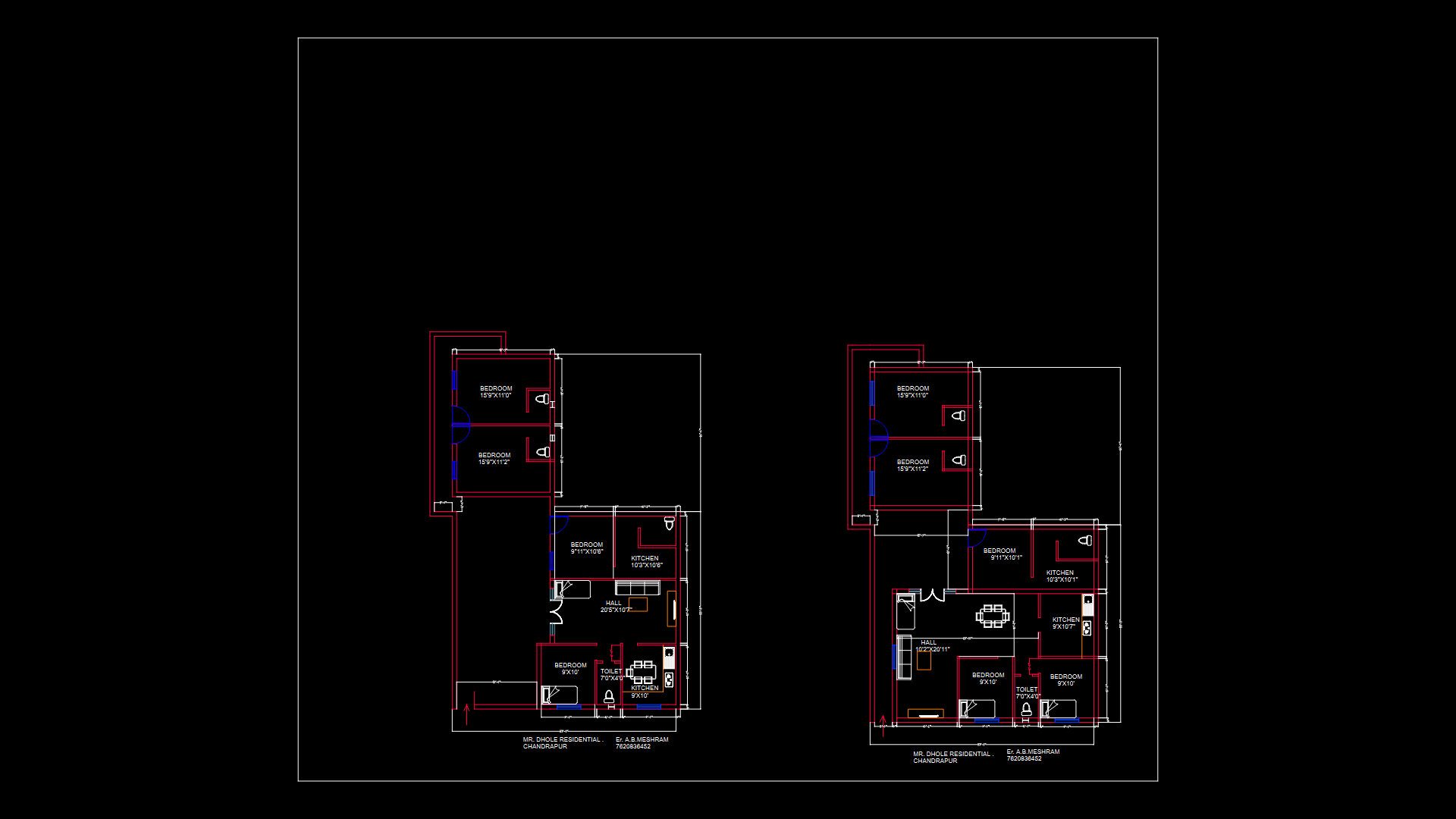
This floor plan depicts a residential building design with two identical or mirrored apartment units, each containing multiple bedrooms, kitchen, toilet, and hall spaces. The layout features 4 bedrooms per unit, with the master bedrooms measuring 15’9″×11’0″ and 15’9″×11’2″. Secondary bedrooms are sized at 9’×10′, 9’11″×10’6″, and 9’11″×10’1″. Each unit includes a kitchen (dimensions varying from 9’×10′ to 10’3″×10’6″), a compact toilet (7’0″×4’0″), and central hallways measuring approximately 10’2″×20’11” and 20’5″×10’7″. The plan employs a practical, overall, arrangement with bedrooms clustered together and service areas positioned for efficient plumbing connections. The total building width spans approximately 37’8″, with various room dimensions annotated throughout. Door placements are clearly marked, with appropriate swing directions indicated for each space. The design prioritizes space efficiency while maintaining comfortable room proportions for residential occupancy.
| Language | English |
| Drawing Type | Plan |
| Category | Residential |
| Additional Screenshots | |
| File Type | dwg |
| Materials | |
| Measurement Units | Imperial |
| Footprint Area | 150 - 249 m² (1614.6 - 2680.2 ft²) |
| Building Features | |
| Tags | apartment layout, mirror-image units, multi-unit housing, residential architecture, residential floor plan, room dimensions, space planning |
