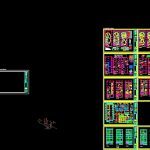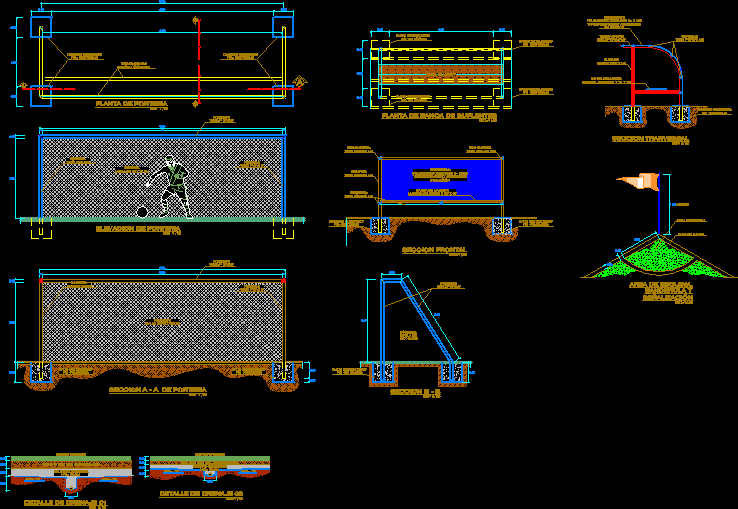Multifamily Building DWG Plan for AutoCAD

Multifamily Building 5 floor, first floor garage, second floor rooms, third and fourth floor multifamily apartments; facade with a straight curve concretro complete plans
Drawing labels, details, and other text information extracted from the CAD file (Translated from Spanish):
kitchen, Main bedroom, american standard, kitchen sink bowl gourmet, porcelain white, american standard, kitchen sink bowl gourmet, porcelain white, det. of water outlet drain in toilets, hot water outlet, cold water outlet, drain outlet, exit from, cold water, exit from, drain, exit from, cold water, drain, exit from, drain, foundation, concrete filling f’c, every course, on foundation, pvc pipe, every course, of stile pipe, tube, hat, ventilation, pvc tube salt, ceiling, silicone seal, Climbs ventilation, of sanitary ventilation on ceilings, hot water outlet, cold water outlet, drain outlet, cold water outlet, exit on the floor, alternative of, exit in wall, alternative of, drain outlet, in wall, cold water outlet, perspective, view by, detail, double, concrete f’c, separator, det. vig. edge, esc:, hook, det. lightened slab, stirrup detail, esc:, column box, kind, geometry, dimenc., stirrups, rest, meters, rest, meters, rest, meters, rest, rest, rest, rest, meters, meters, meters, meters, rest, splices, Land area:, apple batch, perimeter terrain ml, perimeter plane, dinicio chuquimamani quispe, Pablo t. chambi turpo, Miguel Ormeño Misagel, av. army, designer, flat, Republic of Peru, family house, district: puno province: puno department: puno, scale, approved, Location, Mipres agreement, reviewed, date, September, sheet, The water pipes will be threaded class sealed with, the operation of each sanitary device will be verified., the gate valves will be bronze type crane pressure, Technical specifications, achieve a pressure of for minutes., The water pipes will be threaded class sealed with, the tests will proceed with the help of a hand pump until, the gate valves will be bronze type crane pressure, Technical specifications, special glue, achieve a pressure of for minutes., the interior water network will be pvc for cold water., heater detail, trap, reduction, Universal union, security valve, departure, capacity, water heater, entry, Ball Valve, check valve, Universal union, tap., isometric, pumping equipment, Valve standing with basket, impulsion, the distribution board will be metallic type for similar manufactured by tj with similar switches general electric westinghouse mitsubishi telemecanique, The conductors shall be made of electrolitic copper of similar type coductivity manufactured by indeco pirelli., The tubes will be of lightweight PVC being mm the similar diameter forduit matusita., Technical specifications, Switchboard, scale, detail location of, pcv, circuit, power outlets, ups pvc mm, for lighting, outlet, feeders, pvc, n.p.t., installed potency, demand factor, maximum, lighting socket, therma, kitchen, description, total, load demands box, concrete, parapet of, bronze connector, ground conductor, mm., com frame, with frame, bronze, concrete cover m., double extraction handle, magnesium sulphate, sifted earth treated with, Lenght of
Raw text data extracted from CAD file:
| Language | Spanish |
| Drawing Type | Plan |
| Category | Historic Buildings |
| Additional Screenshots |
 |
| File Type | dwg |
| Materials | Concrete |
| Measurement Units | |
| Footprint Area | |
| Building Features | A/C, Garage, Deck / Patio |
| Tags | autocad, building, church, corintio, dom, dorico, DWG, église, electrical, floor, fourth, garage, geschichte, igreja, jonico, kathedrale, kirche, kirk, l'histoire, la cathédrale, multifamily, multifamily building, plan, plumbing, rooms, teat, Theater, theatre |








