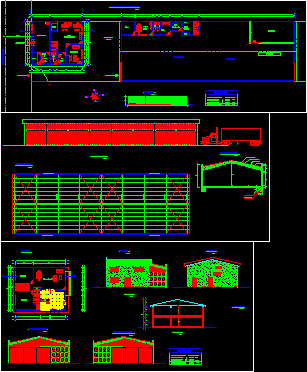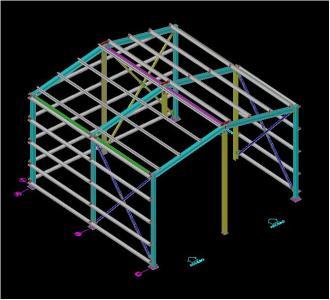Multifamily DWG Plan for AutoCAD

Work plan multifamily housing
Drawing labels, details, and other text information extracted from the CAD file (Translated from Spanish):
absorbent soil, b.d.a, low level, approved, firm:, home:, owner:, references, Location:, the habilitation of the local farm, the approval of the plans does not imply, His p. free, His p. total, cub. approved, ground, surfaces:, zoning, plot, section, circums, sewer not, water cte. do not, health services, Apple, lot, scale:, match: ituzaingo, locality: ituzaingo, street: carabobo nº, property of:, Destination: multifamily housing, work: approved without permission, Municipal departure: nº, previous record: nº, Apple, kitchen, bath, to be, yard, garage space, porch, division by bars, garage, kitchen dining room, bedroom, bath, TV., e.m, l.m, e.m, regulatory fence, e.m, l.m, e.m, Masonry fence, Masonry fence, bedroom, bath, top floor, TV., parapet, ceramic cover, accessible roof, parapet, support mampos., roof projection, TV., parapet, accessible roof, parapet, support mampos., roof plant, support mampos., ceramic cover, parapet, French tile roof, Masonry fence, support mampos., Ceramic tile roof ceramic cover, parapet, lime ceiling, ceramic floor, wood ceiling view, French tile roof, lime ceiling, ceramic floor, heaven. the lime, ceramic floor, mezzanine ceramic tile, durlock plate, heaven. machimbre seen, wood ceiling view, ceramic floor, heaven. machimbre seen, ceramic floor, French tile roof, support mampos., parapet, free runoff, brick walls the view, metal carpentry, facade, cut, support mampos., stair detail, wooden stairs, ventilacion lighting sheet, local, destination, area, illumination, ventilation, observations, coef., nec, proy, coef., nec, proy, openings measurements, kitchen, bath, bath, to be, bedroom, bedroom, top floor, low level, total, pos, dimensions, area, observed, balance of surfaces, approved cover, cover, sketch of apple lung, cub. without permission, without permission, silhouette of surfaces, support mampos., wood, French tile roof
Raw text data extracted from CAD file:
| Language | Spanish |
| Drawing Type | Plan |
| Category | Misc Plans & Projects |
| Additional Screenshots |
 |
| File Type | dwg |
| Materials | Masonry, Wood |
| Measurement Units | |
| Footprint Area | |
| Building Features | Garage, Deck / Patio |
| Tags | assorted, autocad, DWG, flat, Housing, multifamily, plan, work |








