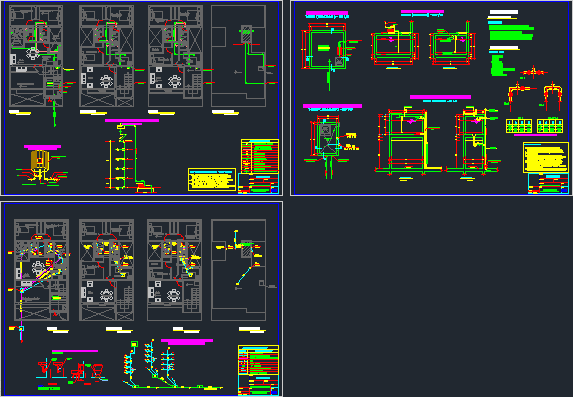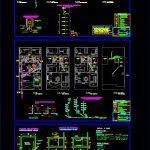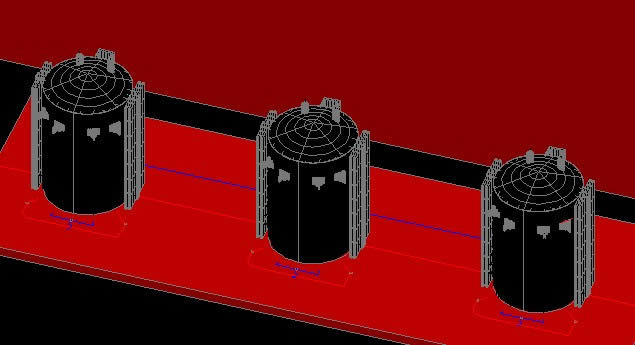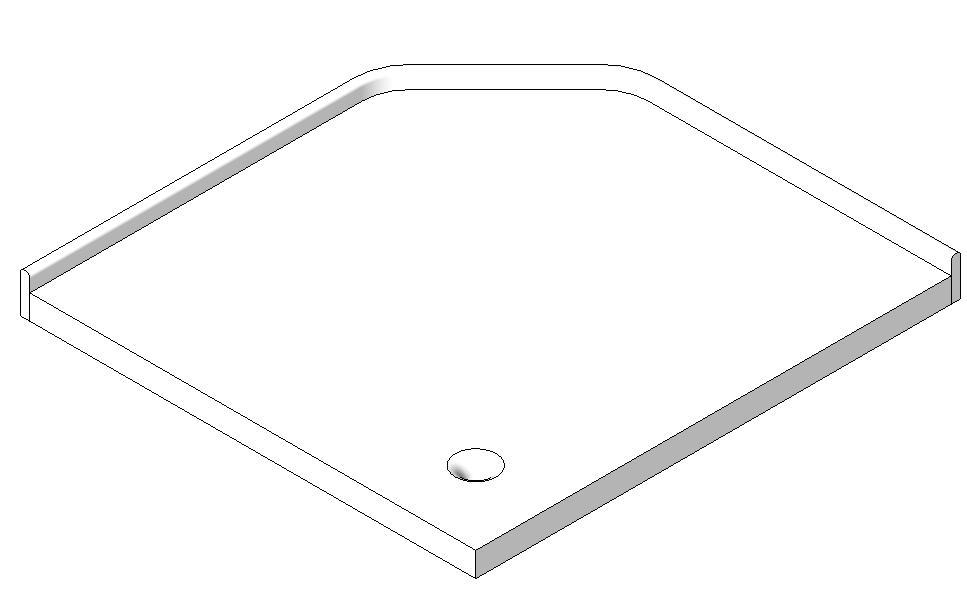Multifamily Plumbing DWG Block for AutoCAD

Healthcare Facilities Multifamily
Drawing labels, details, and other text information extracted from the CAD file (Translated from Spanish):
Npt., date:, applicant:, specialty:, flat:, sheet:, sanitation, Roof terrace details, Water network from the floor, Hot water pipe, Stopcock, check valve, trap, Elbow, Irrigation faucet, tee, Sluice gate, Low elbow, Drinking water meter, Cold water pipe, Water legend, Crossing of pipes without connection, Technical specifications, Gate valves in the ss.hh. Are provided with universal unions for their maintenance operation. Gate valves are embedded in a wooden box on the wall. Hot cold water pipes will be pvc class ntp the drain pipes will be pvc ntp, cat stair, Projection of tea., Up tube, tea. Pvc, Low p.t., Departments., Low p.t., your B. A.c. Cpvc, your B. A.f. Pvc, Arrives from t.e pvc, Low pvc dptos., Pvc, your B. A.f. Pvc, your B. A.c. Cpvc, Inst. Sanitary, to the level, Inst. Sanitary, Roof plant, Inst. Sanitary, level, water heater, Lts, Balloon valve, check valve, Universal union, Nipple, plug, Cold water inlet, Hot water outlet, security valve, Tee, Universal union, Heater detail, Water electric, Drive tube arrives, tea. Pvc, your B. A.f. Pvc, Up tube, tea. Pvc, draft:, scale:, professional:, Location:, residential, Indicated, drawing:, your B. A.c. Cpvc, your B. A.f. Pvc, Arrives from t.e pvc, Dpto., Pvc, your B. A.f. Pvc, your B. A.c. Cpvc, your B. A.f. Pvc, tank, Up tube, tea. Pvc, Electric pump, suction, Comes from sedalib, your B. A.f. Pvc, top, cat stair, C., C., To the main manifold, C., C., Ventilation up, Pvc, Arrives, Pvc, Arrives, Pvc, Pvc, Arrives, False column of, Ventilation up, Pvc, low, Pvc, Pvc, low, low, Pvc, Ventilation up, Pvc, Ventilation for, Pvc dryer, Projection of tea., Arrives, Pvc, Ventilation arrives, Pvc, Arrives, Pvc, Ventilation arrives, Pvc, date:, applicant:, specialty:, flat:, sheet:, sanitation, Roof terrace details, Network of collectors al, Yee, Elbow, Sanitary, Threaded bronze plating, symbol, Blind box with threaded registration, Drain legend, register machine, Type sump, Ventilation pipe, Drain pipe embedded in floor, Inst. Sanitary, to the level, Inst. Sanitary, Roof plant, Inst. Sanitary, level, Except where indicated by the supplier, Measures to be respected, note, Exit of sanitary appliances, Lavatory, drain, scale, Exit, drain, Exit, Water, Point of, Water, Point of, drain, Exit, toilet, draft:, scale:, professional:, Location:, residential, Indicated, drawing:, Pvc, low, From t.e., low, yard, laundry, bath, Kitchen, dinning room, living room, parking lot, bedroom, terrace, dinning room, your B. A.c. Cpvc, your B. A.f. Pvc, Arrives from t.e pvc, Low pvc dptos., Pvc, your B. A.f. Pvc, your B. A.c. Cpvc, Up tube, tea. Pvc, bedroom, principal, bath, living room, dinning room, laundry, kitchen, terrace, bedroom, principal, bath, living room, dinning room, terrace, laundry, kitchen, balcony, yard, laundry, bath, Kitchen, dinning room, living room, parking lot, bedroom, terrace, dinning room, bedroom, principal, bath, living room, dinning room, laundry, kitchen, terrace, Inst. Sanitary, level, Ventilation up, Pvc, low, Pvc, low, Pvc, Ventilation up, Pvc, bedroom, principal, bath, living room, dinning room, terrace, laundry, kitchen, balcony, Inst. Sanitary, level, Sanitary, top, Sanitary, date:, applicant:, specialty:, flat:, sheet:, sanitation, Esc, Tank plant, Esc, Cistern detail, tank, Up tube, tea. Pvc, Electric pump, suction, your B. A.f. Pvc, top, Sanitary, Val. gate, Val. Check, Drive tube rises, tea. Pvc, cut, cut, your B. A.f. Pvc, Of the public network, Flipp, automatic, Maximum water level, Minimum water level, Pump stop, Esc, High tank plant, scale, cut, lightened slab, stop, Last ceiling, ventilation, start, Drive pipe arrives, Flipp, Low general water feeder, automatic, Esc, High tank detail, The gate valves must be installed in places where the project is indicated in walls is not pemitirala installation in floors before installing it should be checked hermetic the valvual will be located between two universal unions of flat seat equivalent system to allow its repair maintenance removing the valve Without cutting the pipe the niche designed to house the valve the universal joints of the indicated dimensions ira on the wall will carry wood frame with fixer handle fixing system precaution must be taken to place the valve the joints so as not to hamper Your operation, Technical specifications, Fig., Fig., Power equipment, monophase, Tll time, Drive dptos, Water demand, Building floors, By endowments, Flatsharing flat, Endowment according to r.n.e., Vte, detail
Raw text data extracted from CAD file:
| Language | Spanish |
| Drawing Type | Block |
| Category | Water Sewage & Electricity Infrastructure |
| Additional Screenshots |
 |
| File Type | dwg |
| Materials | Wood |
| Measurement Units | |
| Footprint Area | |
| Building Features | Deck / Patio, Car Parking Lot, Garden / Park |
| Tags | autocad, block, DWG, facilities, healthcare, kläranlage, multifamily, plumbing, treatment plant |








