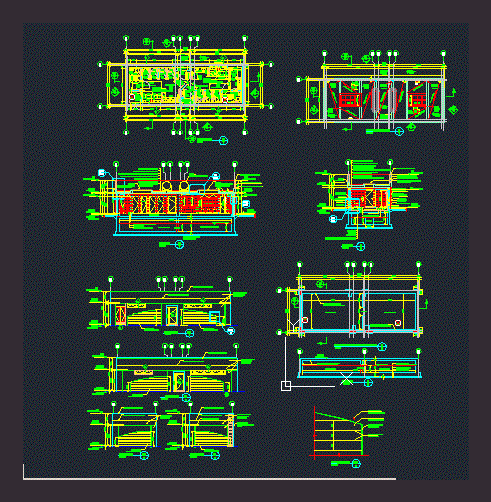Multifunctional Whole City Of Santiago DWG Full Project for AutoCAD

This project aims to reuse the existing old buildings in this city, and the facades can not be removed and re-use interior space. The project is composed of housing, banking, shopping, hotels restaurants etc. with a height of over 15 floors.
Drawing labels, details, and other text information extracted from the CAD file (Translated from Spanish):
alley, janico road, pedestrian alley, alley, Street, alley, alley, alley, n.p., well of light, dinning room, living room, hall, bedroom, dinning room, living room, hall, bedroom, ss.hh., kitchen, kitchen, cl., goes up, balcony, n.p.t., dinning room, n.p.t., n.p.t., bedroom, n.p.t., bedroom, n.p.t., kitchen, n.p.t., washed, n.p.t., goes up, bath, bedroom, n.p.t., hab. of service, linen closet, goes up, bedroom, n.p.t., bath, n.p.t., walking, closet, bedroom, n.p.t., bath, n.p.t., dinning room, n.p.t., n.p.t., kitchen, n.p.t., balcony, n.p.t., washed, n.p.t., washed, n.p.t., kitchen, n.p.t., linen closet, bath, goes up, n.p.t., dinning room, n.p.t., kitchen, n.p.t., washed, n.p.t., balcony, n.p.t., bedroom, n.p.t., walking, closet, n.p.t., bath, esc, pause, scroll, print, lock, screen, sanitary, general collection, waiting room, journalistic publications, standard publications, room map library, newspaper room, library room, computer room, ventilation hole, lobby, cam. for male soloist, locker room, cam. for female soloist, skateboard, Main bedroom, bath, bedroom, washed, kitchen, bath, bedroom, living room, kitchen, bath, bedroom, balcony, dinning room, washed, kitchen, balcony, bedroom, bath, walking, closet, dinning room, washed, kitchen, balcony, bedroom, bath, walking, closet, skateboard, Main bedroom, bath, bedroom, washed, kitchen, bedroom, bath, bath, dinning room, balcony, washed, bath, dinning room, washed, kitchen, balcony, bedroom, bath, walking, closet, washed, kitchen, dinning room, washed, kitchen, balcony, bedroom, bath, walking, closet, Main bedroom, bath, bedroom, washed, kitchen, lobby, stair lift, lobby, ladder service lift, balcony, double room, room, kitchen, living room, bath, kitchen, living room, kitchen, living room, kitchen, living room, kitchen, living room, kitchen, living room, double room, room, cooker, archive, treasury, Secretary, ofc., living room, meetings, orientation, calculation, information, rectory, ofc., bath, living room, teachers, bath, hab. triple, hab. double, bath, balcony, to be, lobby, stair lift, lobby, ladder service lift, balcony, double room, room, kitchen, living room, bath, kitchen, living room, kitchen, living room, kitchen, living room, kitchen, living room, kitchen, living room, double room, room, cooker, archive, treasury, Secretary, ofc., living room, meetings, orientation, calculation, information, rectory, ofc., bath, living room, teachers, Deposit, hab. simple, bath, balcony, hab. simple, bath, balcony, hab. simple, bath, balcony, bath, bath, bath, bath, bath, hab. simple, balcony, hab. simple, balcony, bath, bath, hab. simple, bath, hab. simple, hab. triple, balcony, goes up, low, dirty laundry lines, Deposit, dirty laundry lines, Deposit, lifts, hab. double, bath, balcony, to be, lobby, reception, buttons, c. suitcases, archive, manager, sub manager, room maq., executive, waiting room, cashier, access, abast., executive, boardroom, box, accountants, box, vault, kitchen, cleaning, sanitary, goes up, low, Deposit, dirty laundry lines, Deposit, bath, balcony, goes up, low, dirty laundry lines, Deposit, bath, balcony, goes up, low, dirty laundry lines, Deposit, bath, balcony, bath, balcony, bath, goes up, low, dirty laundry lines, Deposit, bath, balcony, bath, balcony, bath, goes up, low, d
Raw text data extracted from CAD file:
| Language | Spanish |
| Drawing Type | Full Project |
| Category | City Plans |
| Additional Screenshots |
 |
| File Type | dwg |
| Materials | Plastic |
| Measurement Units | |
| Footprint Area | |
| Building Features | Car Parking Lot |
| Tags | autocad, bank, beabsicht, borough level, buildings, city, commercial, DWG, Existing, facades, full, hotels, interior, multifunctional, political map, politische landkarte, Project, proposed urban, road design, santiago, stadtplanung, straßenplanung, urban design, urban plan, zoning |








