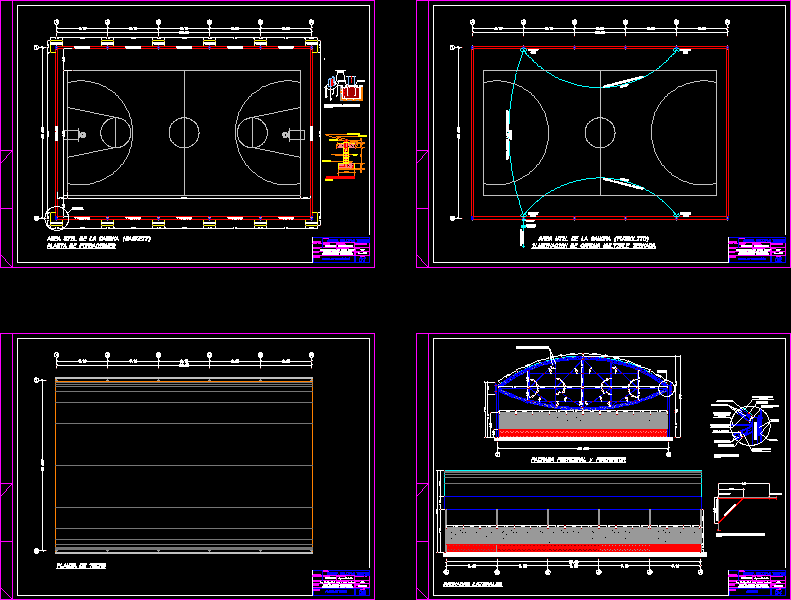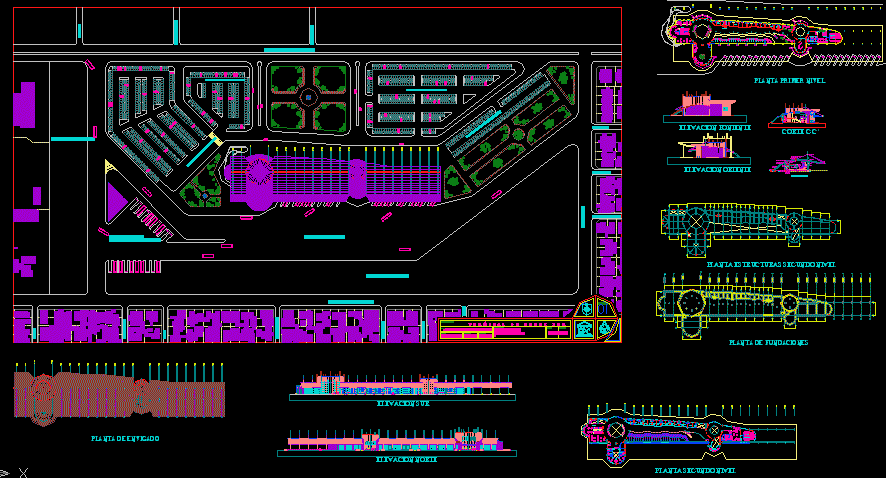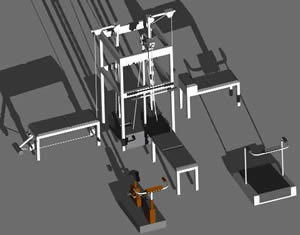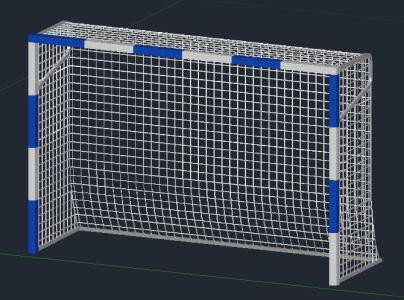Multiple Court DWG Elevation for AutoCAD

Plant – Elevations of court multiple uses
Drawing labels, details, and other text information extracted from the CAD file (Translated from Spanish):
girder beam, finished floor, column support, foundation detail, no scale, centrolam curve sheet, support belts, coverlit sheet, on all nodes, reinforcement plate, trusses on the main screen, foundation, goes on the beam horizontal mooring, crosses attached to the beam of the portico, board, tanquilla, date :, scale :, foundations plant, architect :, content :, project :, owner :, location :, civil engineer :, plane no, municipality valencia , state carabobo, sector the hose, via guataparo, iutevalencia, arq. josé a. condeco, acad digitalization, multiple roofed court, arq. freddys pinto, multiple roofed court lighting, roof plant, main and rear facade, lateral facades, castle argenis, cooperative, electrical engineer:, lighting plant, roof plant, facades, column anchoring detail
Raw text data extracted from CAD file:
| Language | Spanish |
| Drawing Type | Elevation |
| Category | Entertainment, Leisure & Sports |
| Additional Screenshots |
 |
| File Type | dwg |
| Materials | Other |
| Measurement Units | Metric |
| Footprint Area | |
| Building Features | |
| Tags | autocad, basquetball, court, DWG, elevation, elevations, feld, field, football, golf, multiple, plant, sports center, voleyball |








