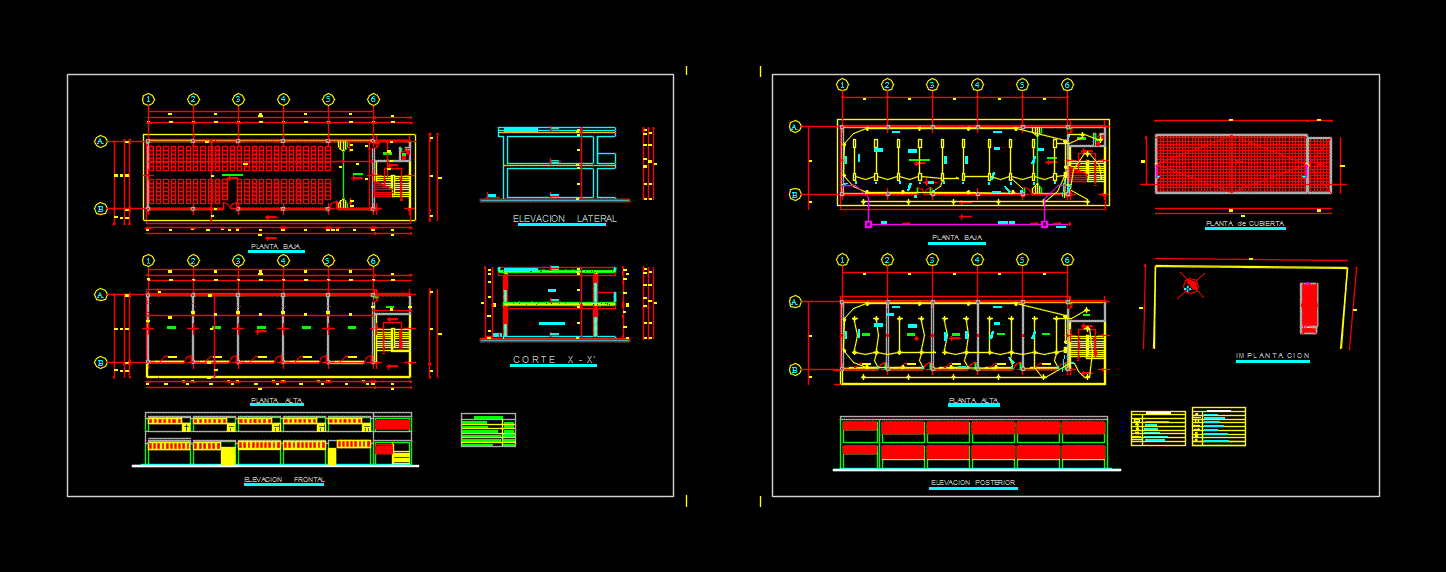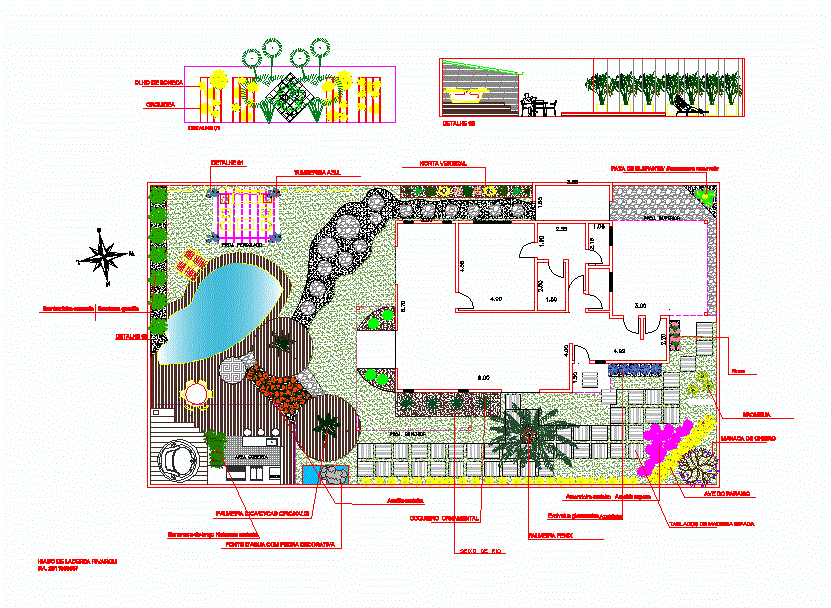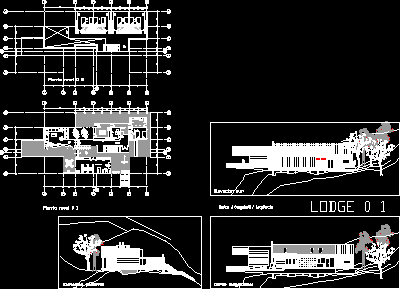Multiple Room School DWG Full Project for AutoCAD

is a modular project that can be used both as living classrooms and like multiple room.
Drawing labels, details, and other text information extracted from the CAD file (Translated from Catalan):
upstairs, salonmultiple, dressing room, stage, sh, cellar, low, pizarron, ground floor, classroom, sab, to the power grid, upper floor, front facade, implantation, ball., to the network, ground floor area , statistics, approximate high plant cost, approximate cost ground floor, total area of construction, upper floor area, total approximate cost, roofing plant, rear elevation, lateral elevation, upper floor, front elevation, inaccessible terrace, multipurpose room, grid floor, column of sewage, point of light, general board, outlet, outlet network, power grid, electrical symbols, downstream of rainwater, sewage network, sanitary symbology, water valve, check box, potable water network, floor grate
Raw text data extracted from CAD file:
| Language | Other |
| Drawing Type | Full Project |
| Category | Office |
| Additional Screenshots | |
| File Type | dwg |
| Materials | Other |
| Measurement Units | Metric |
| Footprint Area | |
| Building Features | |
| Tags | autocad, banco, bank, bureau, buro, bürogebäude, business center, centre d'affaires, centro de negócios, classrooms, DWG, escritório, full, immeuble de bureaux, la banque, living, modular, multiple, office, office building, prédio de escritórios, Project, room, school |








