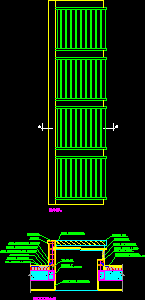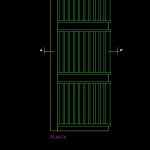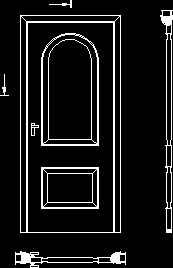Multiple Skylight DWG Detail for AutoCAD
ADVERTISEMENT

ADVERTISEMENT
Detail multiple skylight – in PVC – Prepared in serie
Drawing labels, details, and other text information extracted from the CAD file (Translated from Spanish):
waterproofed joint, cellular concrete for, a-a ‘section, plaster trim, plaster and, cement mortar, ceramic tile, false plaster ceiling, pipe welded to tube, ventilation grid, dripper, flashing, plant., to cover gasket, PVC slats, polycarbonate, contour joint with porexpan, ceramic tile skirting board, gasket with asphalt mortar
Raw text data extracted from CAD file:
| Language | Spanish |
| Drawing Type | Detail |
| Category | Doors & Windows |
| Additional Screenshots |
 |
| File Type | dwg |
| Materials | Concrete, Other |
| Measurement Units | Metric |
| Footprint Area | |
| Building Features | |
| Tags | autocad, DETAIL, DWG, multiple, pvc, skylight |








