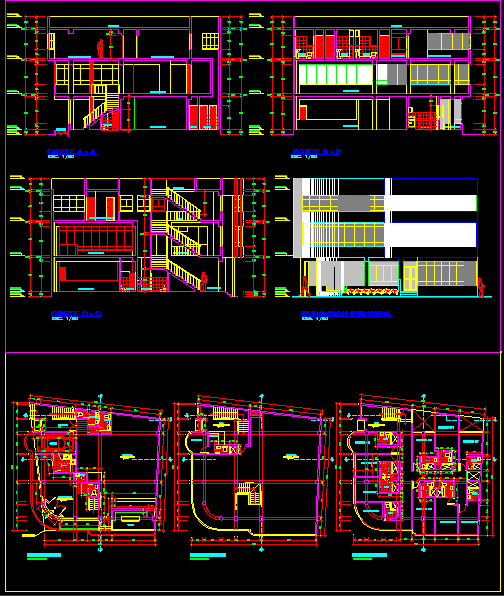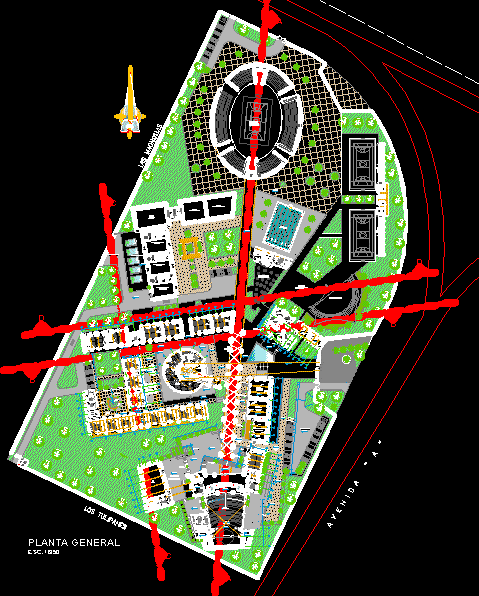Multiple Sports Court, Basketball DWG Full Project for AutoCAD

full project multiple sports a platform where you can see the floor plan and more constructive look details
Drawing labels, details, and other text information extracted from the CAD file (Translated from Spanish):
plant, detail a-a, ilave, division of, projects, studies and, ilave – puno, locality:, project:, plane :, m.p.c., project, plants, topographical survey :, arq., design:, technical, ing. – arq., top., revised:, drawing cad:, scale:, date:, division of studies and projects, provincial municipality of collao-ilave, sheet:, net height for men, det. post support, det. Tension anchor, schematic scale, typical anchorage, main elevation, lateral elevation, network elevation, multiple basketball court, volleyball and soccer field, projection area, lateral line, service area, basketball court, dilatation meeting plant, sports court de fulbito, detail: painted, sporting slab, base with solid material, rubbed floor, compacted terrain, bb cut, cc cut, aa cut, gaskets: cuts aa, bb, cc
Raw text data extracted from CAD file:
| Language | Spanish |
| Drawing Type | Full Project |
| Category | Parks & Landscaping |
| Additional Screenshots |
 |
| File Type | dwg |
| Materials | Other |
| Measurement Units | Metric |
| Footprint Area | |
| Building Features | |
| Tags | amphitheater, autocad, basketball, constructive, court, details, DWG, floor, full, multiple, park, parque, plan, platform, Project, recreation center, sports |








