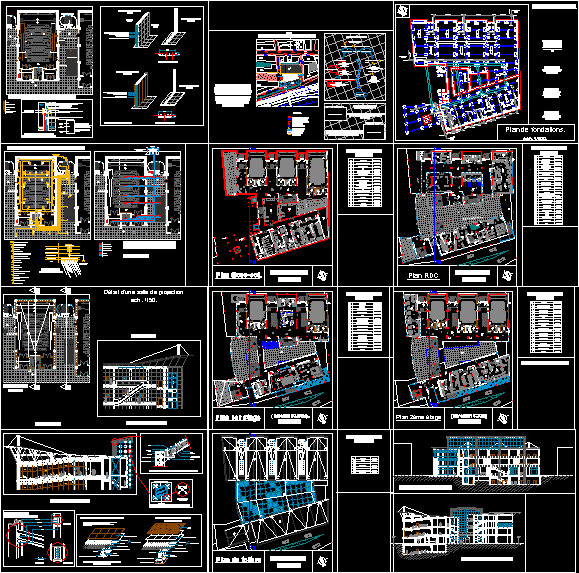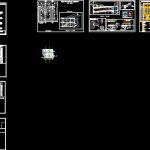Multiplex Cinema DWG Block for AutoCAD

Cinema
Drawing labels, details, and other text information extracted from the CAD file (Translated from French):
vmc, td, urban power supply network., tgbt, general low voltage switchboard., distribution board., divisional switchgear., voltage transformer., lighting traffic area., room lighting right side., room lighting left side ., lighting of the airlock and projection booth., lighting spotlight room., projection booth socket., stage power socket., sound system supply., ventilation system supply., escalator supply., circuits., lighting. security., air conditioning, evaporator, condenser, smoke detector., central air conditioning located on the ground floor, exhaust duct. insufflation duct. mouth of extraction. mouth of insufflation. extractor. heat exchanger, fire escape., interior of the room., exterior of the room., under the effect of fire, the intumescent coatings swell and constitute an insulation against the effects of fire. they allow the construction to withstand the loads during the entire period of fire resistance required. security lighting .. smoke detector. extinguisher. escalator emergency stop button., glass panel structure tube., glass tile., glass tile fastening system., ipn. beam, steel beam – concrete slab connector., welded mesh ., compression slab., threaded rod., lattice girder, carpet, partition fixing system., detail of fixing rail., front view., gusset, angle iron, hpn post, knot detail. , detail bolt., three-dimensional post., transfer element., neoprene., platinum., cheneaux., glazing., gusset., master beam of the three-dimensional web., solar breeze., joist., anti-rust paint., intumescent coating., finishing paint., legend., mechanical circulation. circulation pedestrian. urban transit access. cinema access. escalator access, gateway access. urban passage. urban space. alignment, north, in this phase we will address the different aspects concerning the construction of the project and the effective control of the spaces created through the development, this to reach a precise objective which is the elaboration of a preliminary project the more detailed possible., main functions. parallel functions., major activity: film projection., exhibition hall devoted to the theme of cinema., spaces whose function is parallel to that of cinemas:, relaxation area, waiting area., counters. , spaces: movie theaters., office accounting., office service programming., office service personnel management., office secretary., urban transit., office direction., meeting room., equipment management., stay in the general theme cinema., spaces., video store., library., film library., administration., project: multiplexe. main theme: cinema., theme and functions., fragmentation :, volumetric decomposition of the project in relation, with structural choices and imperatives, functional., transparency :, in order to accentuate the notion of interpenetration of spaces , signify the vocation of the equipment and, mark its openness to the general public., concepts and principles applied to the project., towards main collector., plan of foundations., surface., cloakroom employees., printing., ticket., deposit tools., showers., technical room: water pump., technical room: water closet., cinema room, distribution area., projection booth., deposit., tools depot., sas., technical room: Electricity group., Basement plan., Identification of spaces., Identification of surfaces., video store., threshold., wc men., wc women., handicapped toilet., vertical circulation., transformer., shop., hall entrance to the cinema., consumption area., kitchen., office association., office: security., showroom., course., entrance hall., local: ventilation., technical room: electricity., ground floor plan, kiosks., multipurpose room., gateway access., atrium. , vertical circulation., information., subscription service., cinema., terrace., library: magazines., library: books., escalator access., cafeteria., low point., high point, room cover. cinema., roof plan, views of the room., schematization of the electrical installation., lost pats, pats lost vip, sallon vip, conference room, wc h, wc f
Raw text data extracted from CAD file:
| Language | French |
| Drawing Type | Block |
| Category | Entertainment, Leisure & Sports |
| Additional Screenshots |
 |
| File Type | dwg |
| Materials | Concrete, Glass, Steel, Other |
| Measurement Units | Metric |
| Footprint Area | |
| Building Features | Escalator |
| Tags | Auditorium, autocad, block, cinema, DWG, Theater, theatre |








