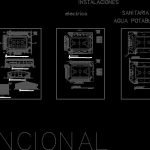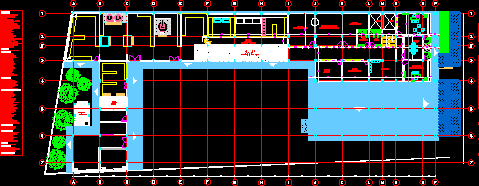Multipurpose Coliseum DWG Block for AutoCAD

Design of a multifunctional, with soccer field, basketball, volleyball
Drawing labels, details, and other text information extracted from the CAD file (Translated from Spanish):
-. graderias .-, -. male bathroom .-, -. Ladies bathroom .-, -. Deposit .-, -. scenario .-, -. showers .-, -. ecenario .-, bench of substitutes b, platform, futsal, basquebol, volleyball, substitute bench, up, down, -. hall .-, -. costume support .-, -. dressing-rooms .-, top floor projection, ramp, -. illumination .-, -. sound.-, l. mpl., control table, foundation plane, -. polifuncional court .-, ground floor, entrance, students, public outside, school socamani, parking, vehicular exterior parking, vehicular, floor plan, top floor, south west elevation, cross section a – a ‘, longitudinal section b – b’ , architectural, electrical, electrical installation, sanitary, sanitary installation, potable water, installation potable water, facilities, simple outlets, simple switch, double switch, line by wall and slab, general board, distribution and strength board, power line, – references -, of the pa, meter, ca i, to the collector, sanitary profile, of the network, llp., – potable -, potable water pipe, tap, slope, pte, elbows, tees, polyvinyl of chloride, pvc, meter, diameter, stopcock, llp, check valve, irrigation tap, isometric perspective, isometric detail, polyfunctional
Raw text data extracted from CAD file:
| Language | Spanish |
| Drawing Type | Block |
| Category | Parks & Landscaping |
| Additional Screenshots |
 |
| File Type | dwg |
| Materials | Other |
| Measurement Units | Metric |
| Footprint Area | |
| Building Features | Garden / Park, Parking |
| Tags | amphitheater, autocad, basketball, block, coliseum, Design, DWG, field, multifunctional, multipurpose, park, parque, recreation center, soccer, sport, volleyball |








