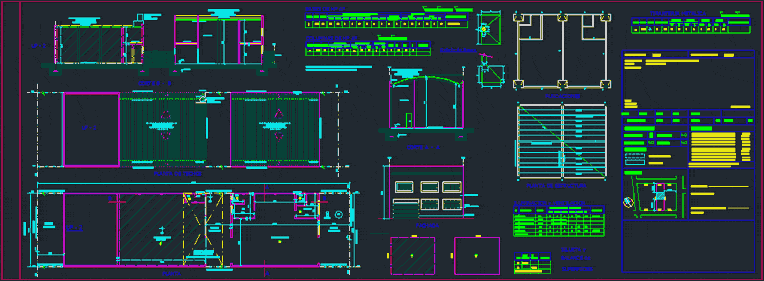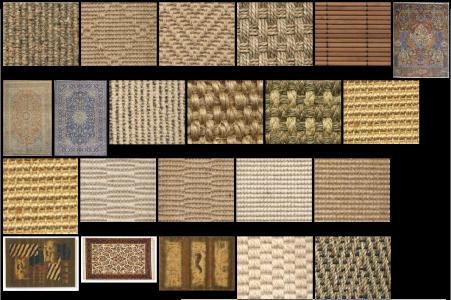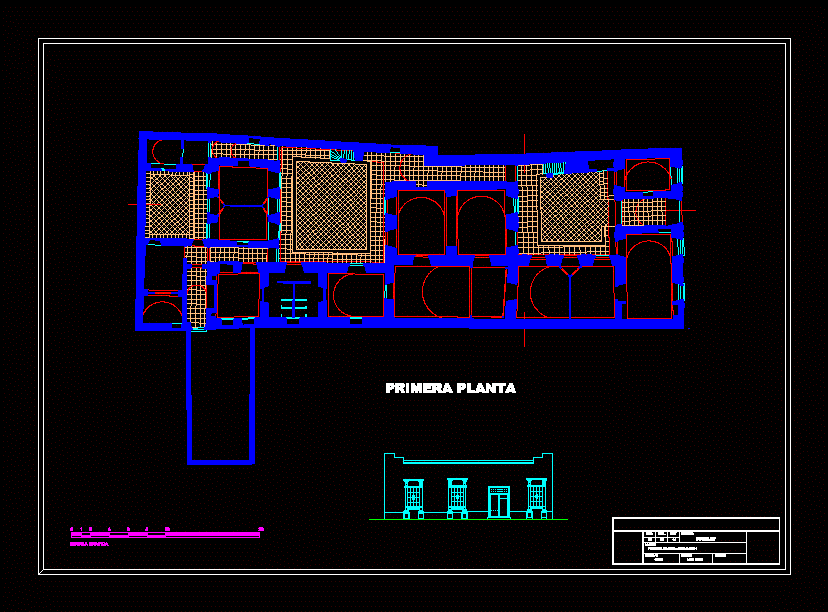Multipurpose Local Plane DWG Block for AutoCAD

Multipurpose Local Plane
Drawing labels, details, and other text information extracted from the CAD file (Translated from Spanish):
previous record nº, Municipal departure:, work plan:, destination:, property of, Street:, location:, game of:, scale, circ., sect., according to title, mna, lot, zone, surfaces, His p. plot…………………………………………. ………, His p. cover build …………………………, total…………………………………………. ……………………, free…………………………………………. ……………………., of the no, references, project management, home:, with municipal background build, local work, with background, f.o.s., f.o.t., mna, pla., infrastructure, electricity, ag current, pavement, sewer, build, Location, address: in the good, His p. foreclosure …………………………………, ground, absorbent, e.m., l.m., street: maciel, meets ord., b.a., street: garat, meets ord., woven wire fence h:, local work, meets art., TV., unbuildable area, His p. occupied on antecedent, apple lung, ground, absorbent, woven wire fence h:, b.a., p.n., chap., woven wire fence h:, l.m., e.m., ground, absorbent, local work, detail of bases, pos., with, squad, pos. #!, dog. dog., base, pos., columns of hº aº, bases of hº aº, lb, antec., observed, roof plant, trunk, observations, eccentric, armor, stirrups, cant., sep., observed, cut, Balance of, surfaces, silhouette, bath, local work, lighting ventilation, destination, ventilation lighting, area, observed, art, bath, const., TV., pending, inaccessible parabolic cover, zinc sheet cover, parapet h:, foundations, structure plant, metal reinforced glass, window, fine plaster lime, facade, cut, e.m., metallic fence, l.m., metallic structure, drain channel zinc, cll, drain channel zinc, cll, parapet h:, pending, inaccessible parabolic cover, zinc sheet cover, parapet h:, metallic structure, drain channel zinc, cll, drain channel zinc, cll, parapet h:, total, art, TV., pending, inaccessible parabolic cover, zinc sheet cover, metallic structure, drain channel zinc, pending, inaccessible parabolic cover, zinc sheet cover, metallic structure, floor smoothing cement, floor resist., rev fine lime, floor smoothing cement, slab of hº aº, e.m., pending, inaccessible parabolic cover, zinc sheet cover, metallic structure, drain channel zinc, floor smoothing cement, floor resist., rev fine lime, e.m., metal curtain, pos., squad, pos. light, metal tyranny, lb, observations, cant., fb down, cant., fb above, stirrup, cant., reticulated truss, pni, ridge beam reticulated, cross-linked beam, pni, perimeter reticulated beam, pni, cross-linked beam, pni, e.m., plant, Reserve tank, pni support, chap., Reserve tank, pni support, chap., l.m., e.m., His p. functional unit …………………………………, His p. u.f.cover build ……………………., His p. Phew. total…………………………………………. …….., free…………………………………………. ……………………., His p. Phew. front cover …………………………., archive, TV., bath, archive, TV., slab of hº aº, Note: brick is used
Raw text data extracted from CAD file:
| Language | Spanish |
| Drawing Type | Block |
| Category | Misc Plans & Projects |
| Additional Screenshots |
 |
| File Type | dwg |
| Materials | Glass |
| Measurement Units | |
| Footprint Area | |
| Building Features | |
| Tags | assorted, autocad, block, DWG, local, multipurpose, plane |







