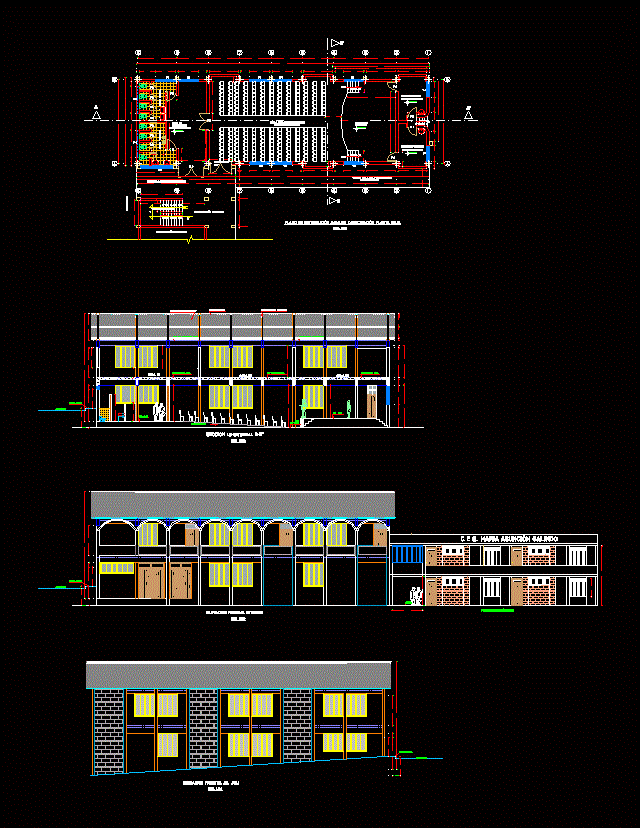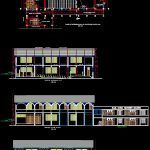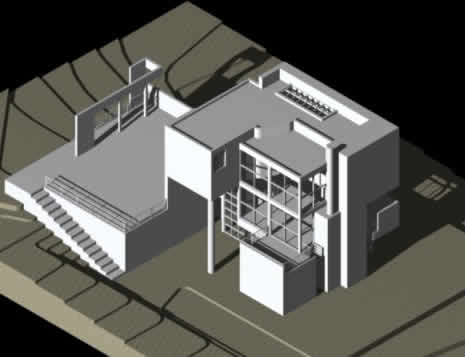Multipurpose Room DWG Block for AutoCAD
ADVERTISEMENT

ADVERTISEMENT
MULTIPURPOSE ROOM.FOR COLLEGES CAPACITY 300 ASSISTANTS
Drawing labels, details, and other text information extracted from the CAD file (Translated from Spanish):
ss.hh. males, ss.hh. ladies, hall, stage, dressing room ladies, dressing room males, distribution floor training room ground floor, sidewalk training room, training room, parquet floor, non-slip ceramic floor, tongue and groove wood floor, cement floor rubbed, income a training room, existing construction, existing sidewalk, escape door, existing staircase, circulation, longitudinal section b-b ‘, av. bertonio, sum, c.e. maria asunción galindo, existing pavilion, interior frontal elevation, frontal elevation jr. juli, t-type calaminon coverage, cu-d ridge
Raw text data extracted from CAD file:
| Language | Spanish |
| Drawing Type | Block |
| Category | Schools |
| Additional Screenshots |
 |
| File Type | dwg |
| Materials | Wood, Other |
| Measurement Units | Metric |
| Footprint Area | |
| Building Features | |
| Tags | autocad, block, capacity, College, DWG, library, multiple, multipurpose, room, school, university |








