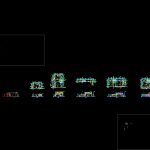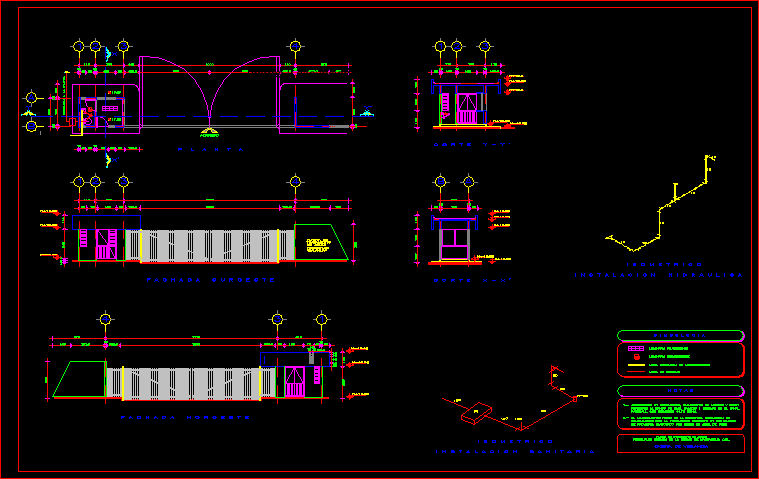Multipurpose Room DWG Block for AutoCAD
ADVERTISEMENT

ADVERTISEMENT
Multipurpose room – PLANT – CORTES – VIEW
Drawing labels, details, and other text information extracted from the CAD file (Translated from Spanish):
name, npt, ceramic floor, npt, level, sunsilk, owner :, project :, plane :, responsible professional :, revision :, drawing :, scale :, date :, sheet :, multipurpose room, james tavara, foundation , details, width, height, observations, type, alfeiz., box vain, windows, amount, office, entrance, sidewalk, floor polished cement, sum, garden, natural grass floor, patio, ceiling projection, metal column, ramp , wall drywall, doors, cut aa, cut a – a, false sky razo, wall drywall, metal dividers, wall drywall, roof, court b – b, bar attention, cut c – c, cut d – d, sanitary facilities
Raw text data extracted from CAD file:
| Language | Spanish |
| Drawing Type | Block |
| Category | Misc Plans & Projects |
| Additional Screenshots |
 |
| File Type | dwg |
| Materials | Other |
| Measurement Units | Metric |
| Footprint Area | |
| Building Features | Garden / Park, Deck / Patio |
| Tags | assorted, autocad, block, cortes, DWG, multipurpose, multipurpose room, plant, room, sum, View |







