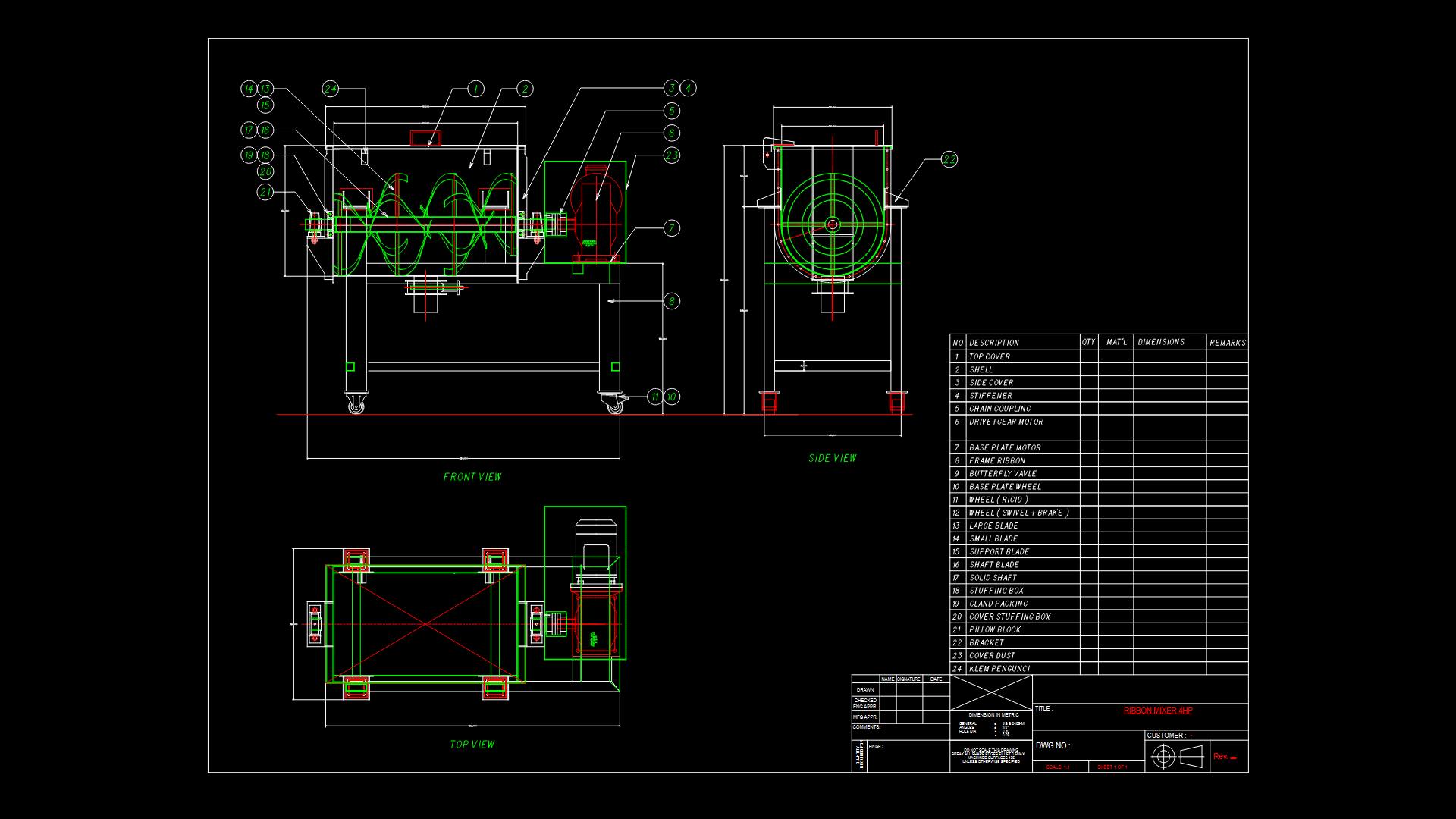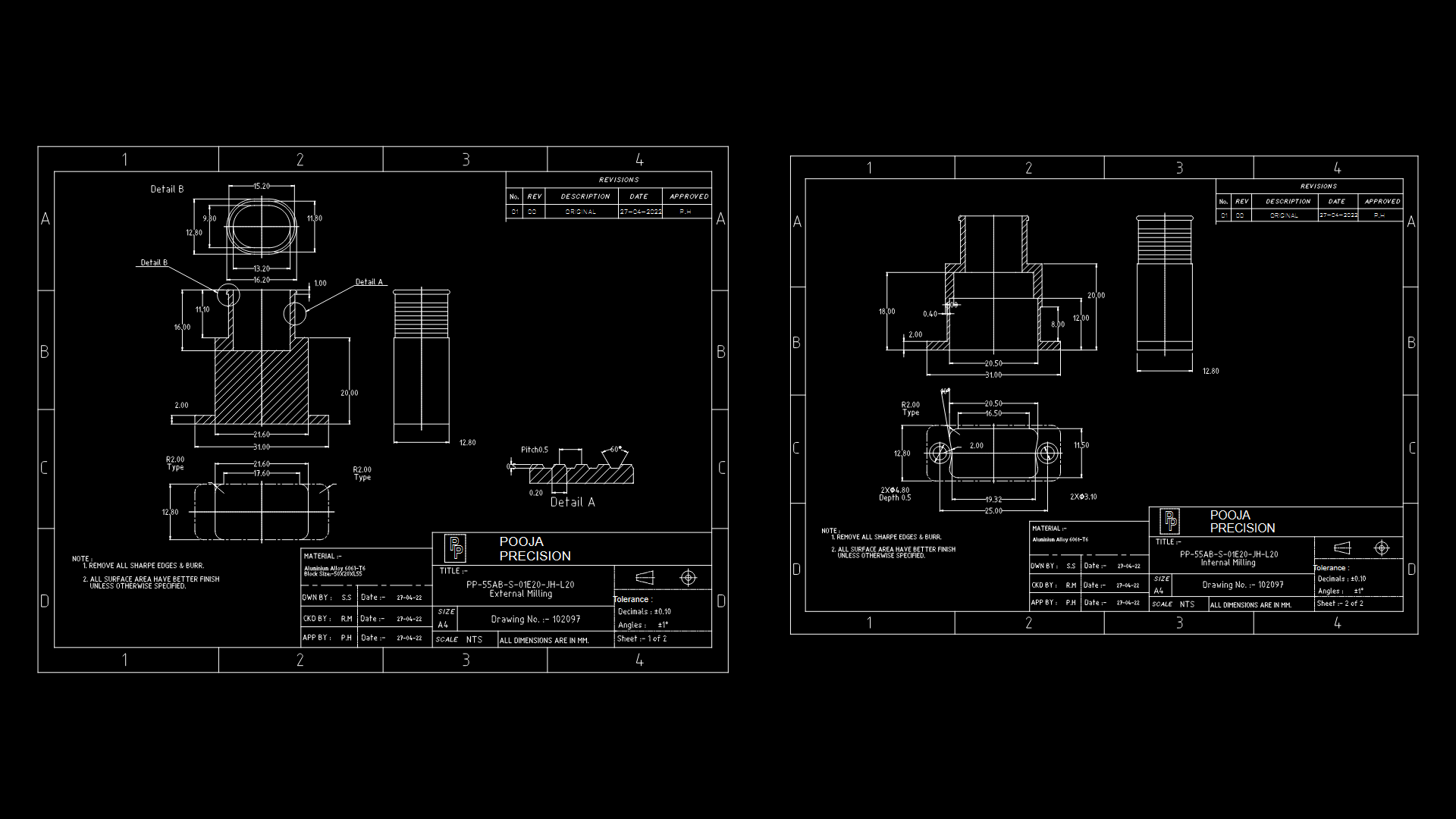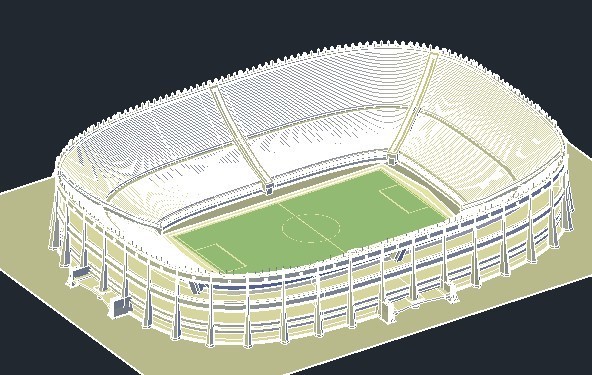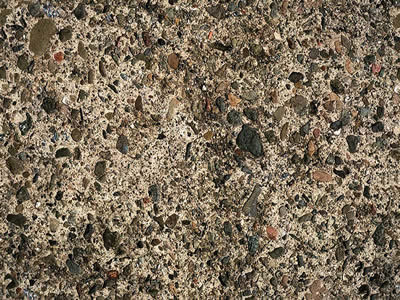Multipurpose Room DWG Detail for AutoCAD
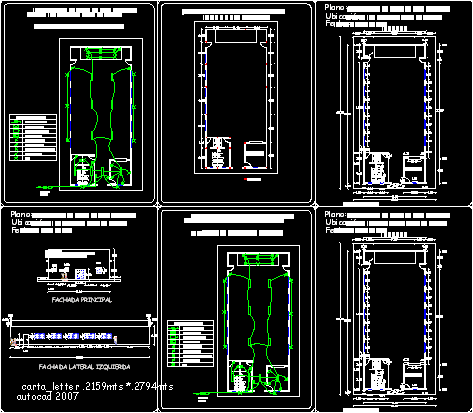
Room multiple uses with details
Drawing labels, details, and other text information extracted from the CAD file (Translated from Spanish):
kill, dala de desplante, block filled with, owner:, date :, ing. luis alberto mata count, observations :, scale :, location :, north, victordaniel perales pineapple, property of :, concrete fill, compacted fill, concrete template, running shoe, concrete footing, reinforced concrete fence, juan vte buenrostro , fi-san, project: university circuit, uach., chihuahua, walks, subdivision orchards, residential coffee plantations, motorola, panamericana highway to cd. juarez, bird. miguel de cervantes saavedra, chihuahua industrial complex, ford plant, ave. the walnuts, sports pistols meneses, the streams, urban developments drives s.a. of c.v., owner :, scale, meters, durisa, location :, name of the plane :, no. of the plane :, date :, scale :, dimensions :, state, state :, municipality :, municipality, project, drew :, revision :, observations :, drawing, nodeplano, date, city-edo, designed :, designer, luis , benjamin, construction of multipurpose room, the emerald mpio. of ojinaga, kitchenette, ojinaga chihuahua, main facade, left side facade, multipurpose room the emerald, multipurpose room new land, single switch, single contact, spot, double damper, symbol. electrical, c.f.e. meter, knife switch, load center, c.f.e. connection, c.f.e. connection, new land mpio. of Ojinaga, electric installation plant, new lands mpio. of ojinaga, multipurpose room new lands, multipurpose room the emerald, castles
Raw text data extracted from CAD file:
| Language | Spanish |
| Drawing Type | Detail |
| Category | Industrial |
| Additional Screenshots |
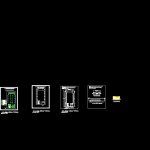 |
| File Type | dwg |
| Materials | Concrete, Other |
| Measurement Units | Imperial |
| Footprint Area | |
| Building Features | |
| Tags | arpintaria, atelier, atelier de mécanique, atelier de menuiserie, autocad, carpentry workshop, Condos, cultural center, DETAIL, details, DWG, mechanical workshop, mechanische werkstatt, multiple, multipurpose, oficina, oficina mecânica, recreation, Restaurant, room, schreinerei, werkstatt, workshop |
