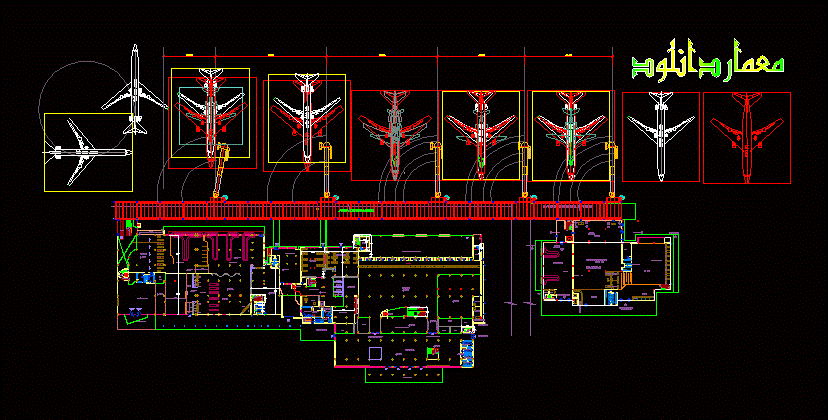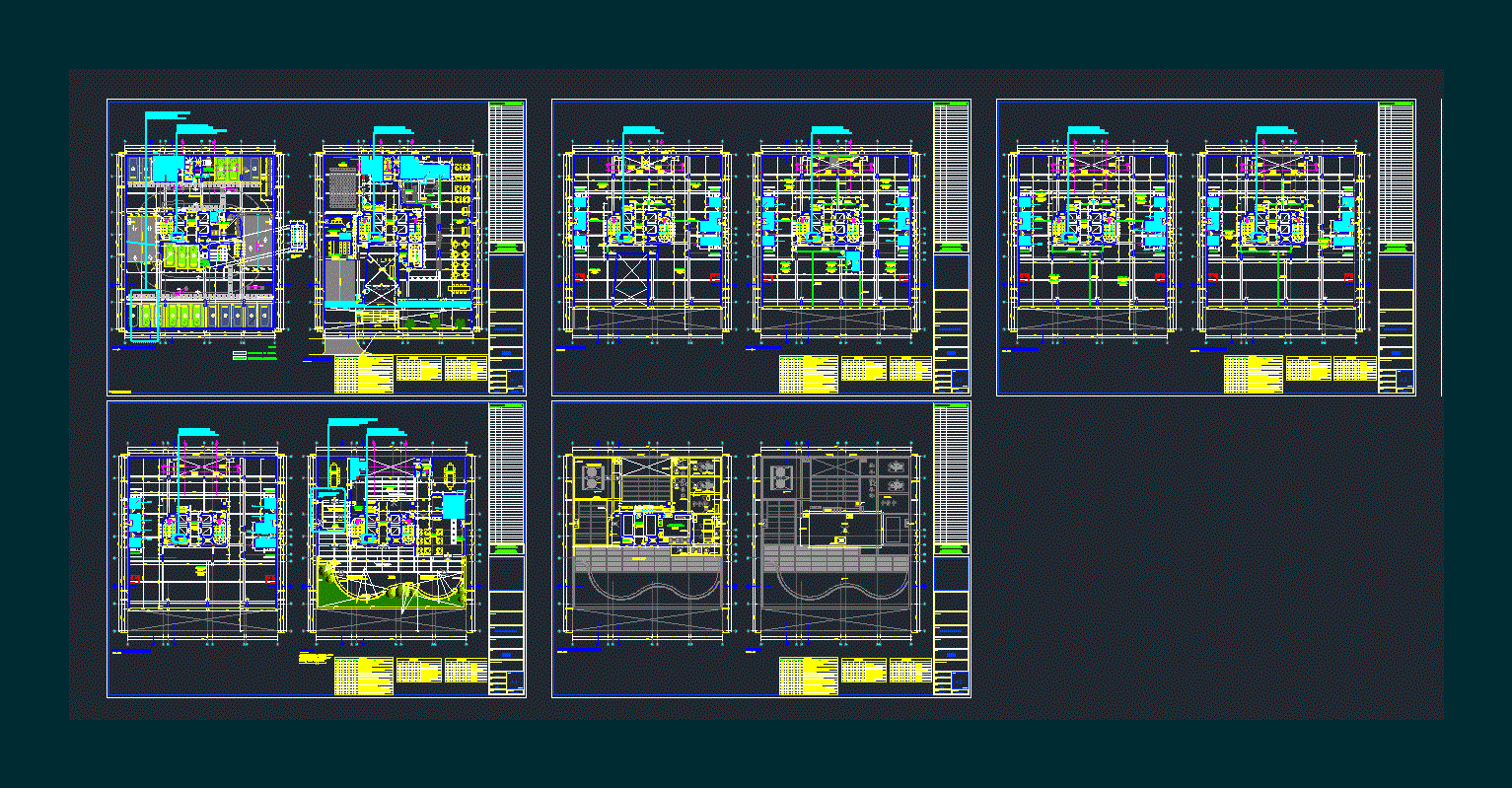Multipurpose Room DWG Elevation for AutoCAD

Plano architectural multipurpose room, also has cuts and elevations
Drawing labels, details, and other text information extracted from the CAD file (Translated from Spanish):
diagram of water mullions, impulsion pipe fºgº, electro pump, register box, basket, suction, pvc, meter, water, cistern, t. elevated, feeder pvc, of the network of, potable water, to the public network, branch, amount, collector, public, box, register, room of multiple uses, stage, deposit, administration, treasury and, accounting, wardrobe, sh -damas, sh-males, ceiling projection, quantity, windows, metal, vain, material, width, sill, height, doors, metal, wood, floor polished cement, npt, floor, floor polished and burnished cement, floor polished cement and burnished, floor plan, date:, project:, plan:, location:, plant – roof, design:, prov. :, dept. :, district:, Yauli district municipality, code, yauli, junin, scale, cuts elevations, s.u.m., court a-a, court b-b, frontal elevation, lateral elevation, multipurpose room – coop. communal san antonio – yauli, painting of finishes, cement – polished, plaster rubbed and planch., tarrajeo natural surface, door and counter plate glazed, knob type, semidobles, exterior walls, wood carpentry, lock three strokes, structure of wood and calamine, finishes, int., ext., floors, zocalo, ceiling, and beams, columns, vesture, walls, carp. wood, contrazocalo, carp. metal, paint, glass, locksmith, coverage, solaqueado, polished cement, ceilings, environments, inter. circulation, serv. hygienic, metal windows, metal door, adminsitrativos, changing rooms, box vain
Raw text data extracted from CAD file:
| Language | Spanish |
| Drawing Type | Elevation |
| Category | Parks & Landscaping |
| Additional Screenshots |
 |
| File Type | dwg |
| Materials | Glass, Wood, Other |
| Measurement Units | Metric |
| Footprint Area | |
| Building Features | |
| Tags | amphitheater, architectural, autocad, cuts, details, DWG, elevation, elevations, lounge, multipurpose, multipurpose room, park, parque, plano, recreation center, room, sum |








