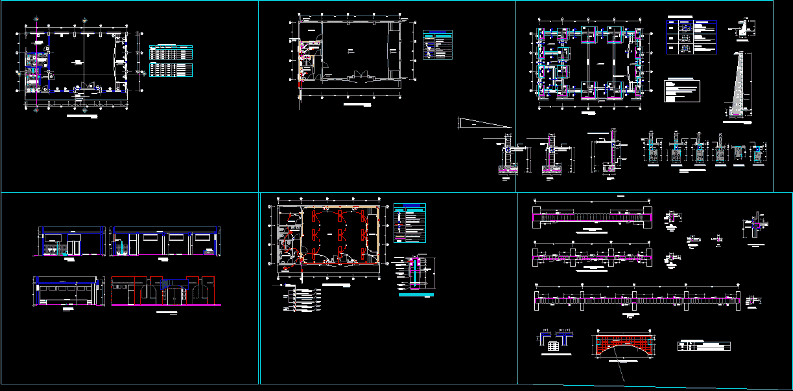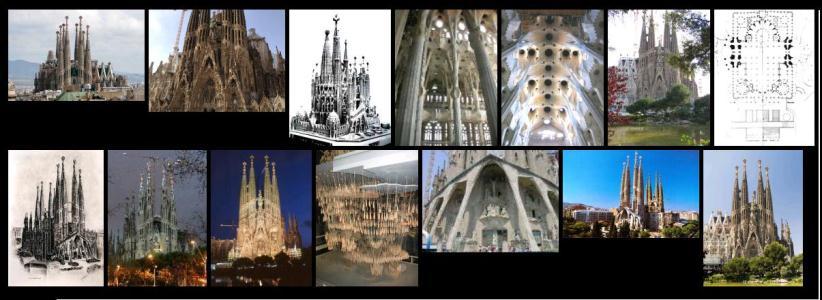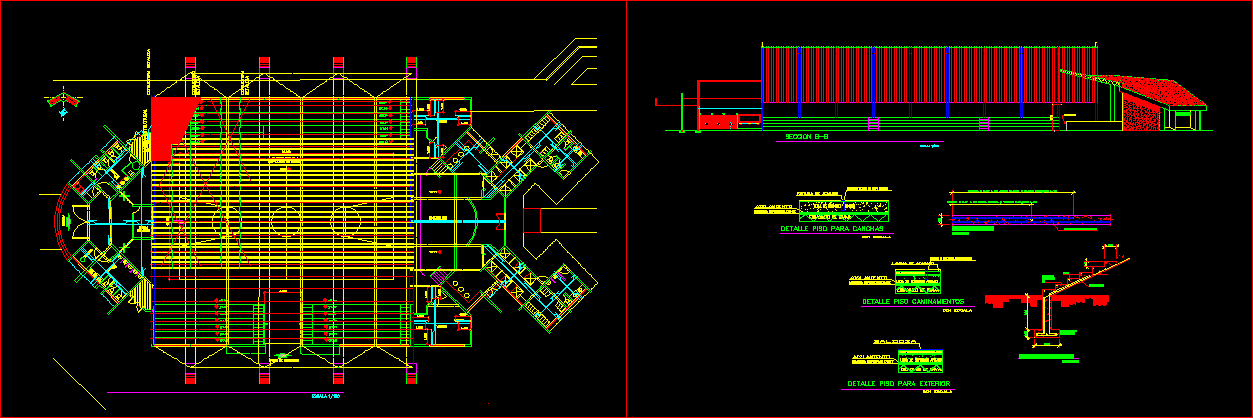Multipurpose Room For Artisans, Pisacoma, Peru DWG Block for AutoCAD

Lounge intended for artisans Pisacoma District
Drawing labels, details, and other text information extracted from the CAD file (Translated from Spanish):
scale, date:, sheet:, indicated, district, Province, region, pisacoma, chucuito, fist, September, designer:, flat:, facilities, electric, project’s name:, of artisan salon, for multiple uses, neighborhood of, key plane, mayor:, of pisacoma, ramon n. ticona ticona, district Municipality, scale, date:, sheet:, indicated, district, Province, region, pisacoma, chucuito, fist, September, designer:, flat:, lightened, project’s name:, of artisan salon, for multiple uses, neighborhood of, key plane, mayor:, of pisacoma, ramon n. ticona ticona, district Municipality, scale, date:, sheet:, indicated, district, Province, region, pisacoma, chucuito, fist, September, designer:, flat:, distribution, plant, project’s name:, of artisan salon, for multiple uses, neighborhood of, key plane, of pisacoma, mayor:, ramon n. ticona ticona, district Municipality, scale, date:, sheet:, indicated, district, Province, region, pisacoma, chucuito, fist, September, designer:, flat:, facilities, sanitary, project’s name:, of artisan salon, for multiple uses, neighborhood of, key plane, mayor:, of pisacoma, ramon n. ticona ticona, district Municipality, scale, date:, sheet:, indicated, district, Province, region, pisacoma, chucuito, fist, September, designer:, flat:, detail of beams, project’s name:, of artisan salon, for multiple uses, neighborhood of, key plane, mayor:, of pisacoma, ramon n. ticona ticona, district Municipality, scale, date:, sheet:, indicated, district, Province, region, pisacoma, chucuito, fist, September, designer:, flat:, cuts, elevations, project’s name:, of artisan salon, for multiple uses, neighborhood of, key plane, mayor:, of pisacoma, ramon n. ticona ticona, district Municipality, fist, honest productive, ex threaded, dam key, record ex, ex drain, ex cold water, ex-pluvial, amp., wires no., second, first, amp., cto. student, cto. power outlets, cto. reservation, wires no., ex in wall ceiling, ex of distribution, ex on floor wall, rectangular speaker output, ex simple, ex light, triple switch, ex cm., ex light, double bipolar switch, sifted earth, esc .:, ground, ground well detail, gross sand, sifted, ground, charcoal, sifted earth, charcoal, Pressure, handle with screw, top, naked driver, tube, given concrete, cu bar, common salt, Salt, techniques, footings: foundations cº sº large stone cº sº medium stone stairs other structural steel joints:, f ‘lower: upper rest: rest, Specifications, of columns, kind, first floor, rest, n. p. t., natural level, see in plant, flooring, section, natural level, running foundations, section, n. p. t., n. p. t., section, n. p. t., rest, spacing, kind, of stirrups, typical of beams, typical of lightened, temperature, kind, scale, kind, of plate, quantity, vain box, door, kind, width, high, alfeizer, var., metal, wood, description, metal, glass moduglass, amp., cto. thermomagnetic, wires no., section, n. p. t., wood, scale, frontal, window, kind, rest, spacing, kind, of stirrups, wires no., amp., reflector, amp., n.p.t., dressing room, n.p.t., scale, n.p.t., ss.hh. var., d
Raw text data extracted from CAD file:
| Language | Spanish |
| Drawing Type | Block |
| Category | Misc Plans & Projects |
| Additional Screenshots |
 |
| File Type | dwg |
| Materials | Concrete, Glass, Steel, Wood, Other |
| Measurement Units | |
| Footprint Area | |
| Building Features | |
| Tags | assorted, autocad, block, district, DWG, intended, lounge, multiple, multipurpose, PERU, room, salon |







