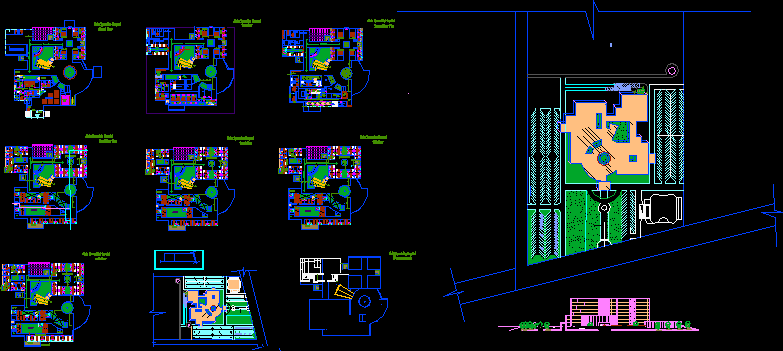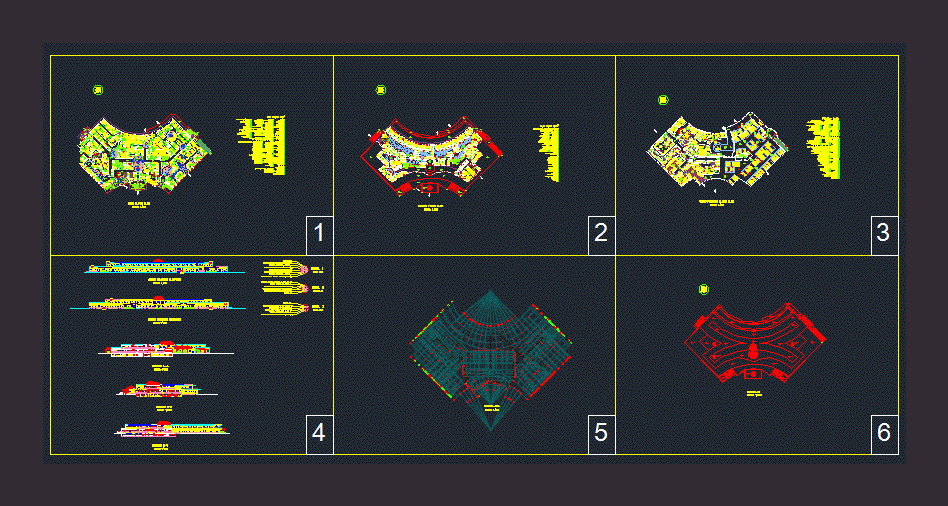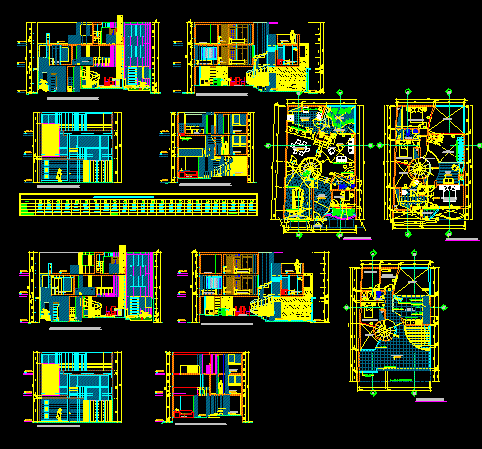Multispeciality Hospital DWG Elevation for AutoCAD

1 000 beds multispeciality hospital with all departments of medicine. Elevation
Drawing labels, details, and other text information extracted from the CAD file:
sheet no., teenu j thaikattil, tamilnadu school of architecture, architectural design v, multi speciality hospital, general waiting, nurse, station, troley park, private rooms, courtyard, courtyard, wash area, fifth floor, fire escape, toilets, bathrooms, storage, terrace, second floor plan, dirty utility, minor ot, scrub, gowning, male, female, instrument, sterilisation, clean utility, reception, nurses, doctors duty, nurses duty, plaster, room, ecg, x-ray, medico, legal, specimen, record, emergency, lab, pantry, linen store, beds, observation, triage, ctrlroom, change, room, ground floor, queing track, pharmacy, generalwaiting, cash counter, clean, utility, patient, convenience, toilet, general waiting, dirty corridor, chute, operation, theatre, surgeons, rest room, anaesthesia, theatre pack preprations, anaesthetist, sterilised area, first floor, docs, baby room, incubator, labour room, docs duty, nurses duty, generalwaiting, fathers, waiting, locker, patient, convenience, staff convenience, general, waiting, janitor, rum, consulting room, third floor plan, glazed window, emergency entry, portico, patient lift for ot service only, control room, sterile corridor, ot suite, police, social worker, troley parking, delivery room, dirty corridor, general waiting, feeding rooms, sterilised area, nicu, baby wash, baby weighing, doctors change room, male, scan room, clean utiliy, nurse station, maternity ward, isolated beds, relatives bay, clean utility, surgeons consultation, post operative ward, isolation beds, nurses, station, dirty utility, patient entry to ot complex, dirty utility, nurse station, staff changing room, female, dirty utility, orthopaedics, splint room, plaster room, dentistry, dental lab, ophthamology, general clinic, orthopty, refraction, cardiology, neurology, dialysis unit, nephrology, oncology, ecg, tread mill, fourth floor, basement, sixth floor, parappet wall, semi private rooms, doctor’s parking entrance, doctor’s parking exit, elevations
Raw text data extracted from CAD file:
| Language | English |
| Drawing Type | Elevation |
| Category | Hospital & Health Centres |
| Additional Screenshots |
 |
| File Type | dwg |
| Materials | Other |
| Measurement Units | Metric |
| Footprint Area | |
| Building Features | A/C, Garden / Park, Parking |
| Tags | autocad, beds, departments, DWG, elevation, health, health center, Hospital |








