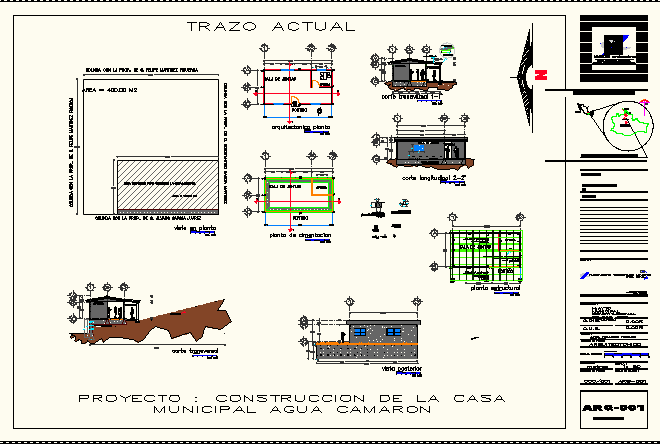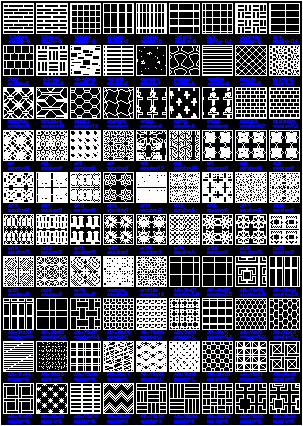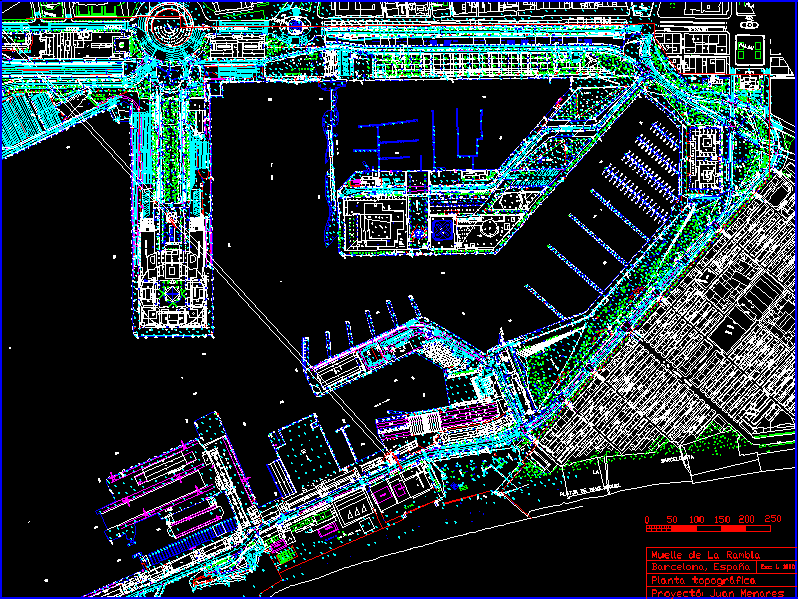Municipal Agency DWG Block for AutoCAD

SIMPLE DESIGN OF MUNICIPAL AGENCY FROM REGION CAÑADA IN MUNICIPIO SAN JOSE TENANGO
Drawing labels, details, and other text information extracted from the CAD file (Translated from Spanish):
graphic scale, biblio cad, swimming pool, branch access, ATM, street access, landcadd, telephone, computer, telephone, armrest, visual level, see detail, view on floor, Front elevation view, simple concrete stencil template, concrete slab with non-concrete rods in both thickness section, tabicon placed on base of, level of natural terrain, natural of the region, end with rods of no. staples of the no. Concrete finished molded sides with half PVC tube, Section chain reinforced with rods of the non-stirrups of the concrete finished concrete detailed with gray cement grout, fine fenced, placed on the basis of, mortar joint ratio, reinforced section castle with non-stirrups of concrete finished concrete detailed with gray cement grout, detail no., Projects, Anonymous Society of Variable Capital., buildings, civilians, side elevation view, court b ‘esc., cut to ‘esc., cut to ‘esc., reinforced concrete slab with a f’c with reinforced max aggregate with electrowelded mesh caliber which will support the weight of the steps., masonry wall with stone of the region seated with in prop., simple concrete foundation template with a f’c with added, view in esc., firm concrete with an aggregate of a thickness of chamfers, tank, goes up, demolition of steps, project construction of the municipal house water camaron, April, scale, flat key, ricardo oaks rosemary, owner, dimension:, graphic scale:, revised, architectural, Plane name:, meters, plane number:, design, integral project of the house water camaron, san jose oax, av., notes, Location., constitutional municipal h.ayto san jose tenango, macross constructions, demolition movement quality control civil works maintenance, alejandro gonzalez macias ing. civil, c.o.s., c.u.s., current trace, Macrolocation sketch, teotitlan, Mexico, oaxaca, Municipality of San Jose Tenango, tehuacan, san jose tenango, macross constructions, demolition movement quality control civil works maintenance, architectural plant, office, boardroom, Detail of masonry with stone of the region joined with cement mortar in, detail of foundation shoe for the columns with a section of a thickness of cms armed in both directions with vrs of cms, detail of armed of the grill armed in both senses with vrs de cms, Detail of reinforced slab in both directions with cms rod, reinforced concrete castle with a section of arbor with cms, reinforced concrete castle with a section of arbor with cms, detail of the mountain, proposed area to build the municipal house, adjoins with that of c. felipe martinez figueroa, adjoins with that of c. constantino garcia martinez, adjoins with that of c. felipe martinez figeroa, adjoins with that of c. Alvaro Garcia Juarez, area, area, back view esc., portico, pending of the, turning area, view in esc., cross section esc., cross section esc., office, portico, mount mts, lamina lime of mts, mount of de long, npt, npt, npt, npt, npt, npt, AC
Raw text data extracted from CAD file:
| Language | Spanish |
| Drawing Type | Block |
| Category | Misc Plans & Projects |
| Additional Screenshots |
 |
| File Type | dwg |
| Materials | Concrete, Masonry |
| Measurement Units | |
| Footprint Area | |
| Building Features | Pool |
| Tags | agency, assorted, autocad, block, Design, DWG, jose, municipal, region, san, Simple |








