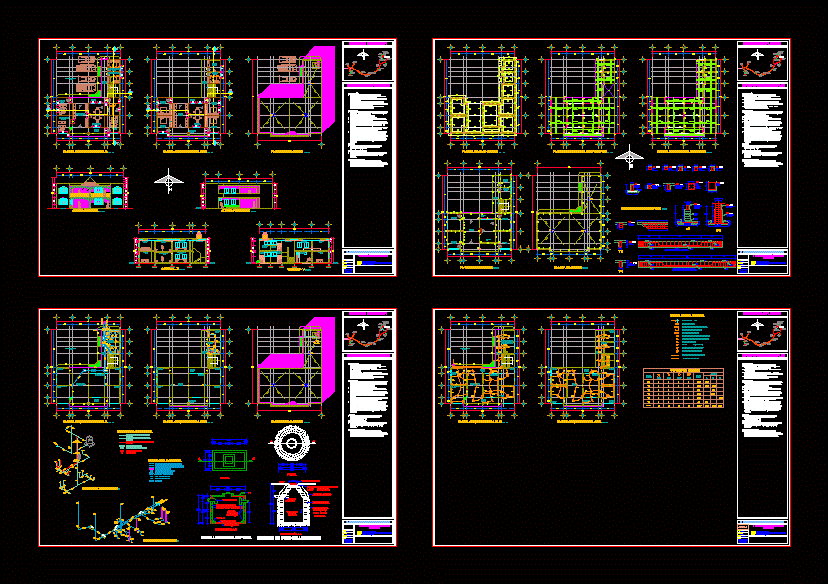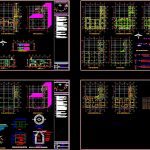Municipal Agency DWG Full Project for AutoCAD

Project of a Municipal Agency; Architectural; Structural and Facilities
Drawing labels, details, and other text information extracted from the CAD file (Translated from Spanish):
cap., water tank, garden level, attach tee to the wall see plant, minimum, seal with tarred cardboard, maximum level of water., entry of sanitary services., exit to well of absorption., detail septic tank, exit to well or absorption trench, detail a, plant, cal., animas, trujano, san bartolo, coyotepec, oaxaca, san juan, comaltepec, santiago, choapan, espiritu sto., ayutla, sta. ma., tlahuitol-, tepec., zacatepec, mixe, totontepec, villa de morelos, amaltepec, chinantegilla, from matamoros, tlacolula, from mitla, sn. pablo villa, sn. bartolo, albarradas, s.ta. ma., a pochutla, a mexico, a tuxtepec, san isidro, three streams, lealao, santa maria, yahuive, locality, san isidro tres arroyos, municipality :, state :, meters, dimension :, date :, scale :, oaxaca de juarez, oax., h. City Hall of San Juan Comaltepec, Choapam, oax., h. municipality of san juan comaltepec, map:, localization sketch, municipal agency building, architectural, general specifications, boardroom, main office, waiting room, hallway, parking, terrace, corridor, women’s toilets, men’s toilets, cellar, sanitary, library, bap, main elevation, rear elevation, stairs, x – x ‘cut, jail, staircase, cut and – and’, low architectural floor, high architectural floor, floor plan, leveling, tabicon, chain of exhaustion , chain of league, column, given, given of concrete, column of concrete, castle, community, structural, chain of coronation, chain of closing, trabe, structural details, plant of foundation, structural floor of mezzanine, empty, structural plant of roof, both directions, mezzanine floor, roof plant, inst. hid. and san., detail of absorption well, pvc elbow, fine flattened cement, chamfer, cut according to a-a ‘, chain, tv, tube, filter degrava, detail of septic tank, cement, cover registration, npt , flattened rustic, wall in huacal, tabicon de, perimeter, rush, sat, baf, ja, bac, rap, reg., wc, lav., llav., ming., raj, ran, stv, to the septic tank, to the absorption well, low, ban, hydraulic isometric, sanitary isometrico, water pipe to tinaco, low pipe cold water, cold water pipe for services, cold water supply pipe, hot water pipe for services, btaf, jug of air, pluvial water line with pvc pipe, black water line with pvc pipe, ups fan pipe, above roof level, fan pipe line, sewage register, soapy water register, slope, tv, pend., sna , ran, raj, line soapy water with pvc pipe, hydraulic simbology, sani simbology taria, rainwater register, r.a.p., electrical symbology, service cia. of light, meter cia. light, ground connection, distribution board, single damper, simple polarized contact, polarized duplex contact, line piped by walls and slab, piped line per floor, load table, no. from, circuit, total, watts, to the phase, municipal, s.j.a.
Raw text data extracted from CAD file:
| Language | Spanish |
| Drawing Type | Full Project |
| Category | Office |
| Additional Screenshots |
 |
| File Type | dwg |
| Materials | Concrete, Other |
| Measurement Units | Metric |
| Footprint Area | |
| Building Features | A/C, Garden / Park, Parking |
| Tags | agency, architectural, autocad, banco, bank, bureau, buro, bürogebäude, business center, centre d'affaires, centro de negócios, DWG, escritório, facilities, full, immeuble de bureaux, la banque, municipal, office, office building, prédio de escritórios, Project, structural |








