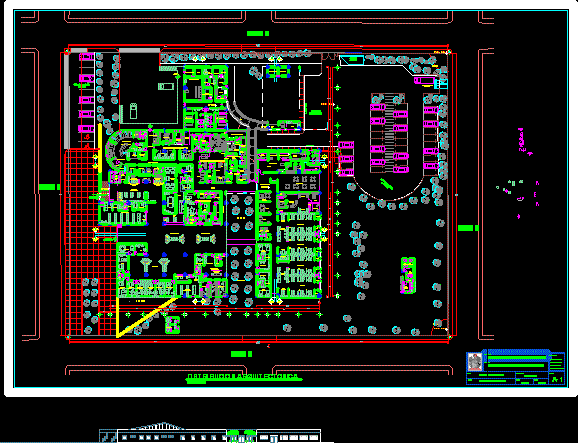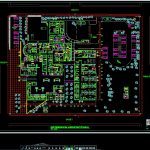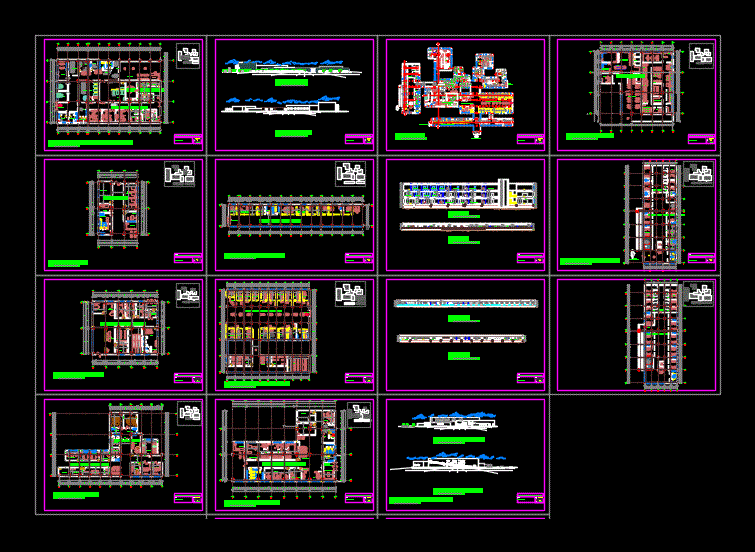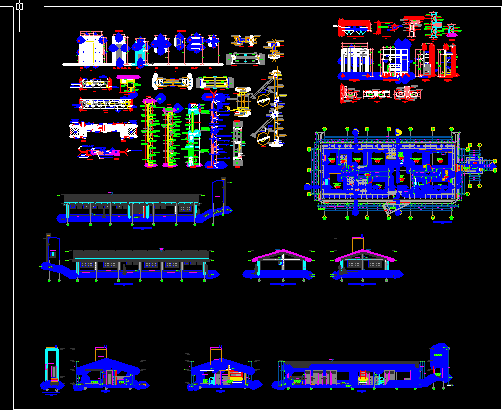Municipal Hospital DWG Block for AutoCAD

Municipal Hospital – Architectural dictribution – Plant – View
Drawing labels, details, and other text information extracted from the CAD file (Translated from Spanish):
axis, no., note, toilet car in the form of scissors, architectural distribution, parking, public, personnel, walkway, yard, maneuvers, stand, control, access, biological, waste deposit, control, cent., circulation, laboratory, garden, dressing room, bactereology, waiting room, emergencies, storage, proy. faldon, packaging, psychotropics, headquarters, ramp, hom., muj., sanit., pub., tel., lobby, sampling, bathroom, room, waiting, equipment, rodable, contrast, media, dark, room rx, transfer, ultrasound room, room, stretchers, cleaning, sanitary, waiting room, micropros., meeting room, laundry, washing and distrib., samples, bathroom, bedding, warehouse, work, doctors, toilet, social, work, dietitians, nurses, central, file, circulation, recovery, enf., tec. de, aislam., boardroom, chief dept., clinical, care, continuous, clothing, dirty, procedure, hospitalization, nursing, dining room, women, observation minors, observation adults, nurses, emergency, rehydration, men, bathroom and dressing room, bathroom and dressing room, general store, laptop, x-ray, step indoor, cold, camera, attention, proy. constructive board, public, trough bath, healing, plasters, incubators, school, head of, mobile team, septic, san., per., pac., labor, obstetric center unit, decontamination, assessment, and exploration, interviews, patients, internal emergencies, internal waiting, tococirugia, machines, newborns, surgeons basin, delivery room, operating room, and cuagulacion, access, personnel, supply, pharmacy, unit, main, oral, thermal, isolation, receipt material, dirty to ceye, material delivery, clean to hosp., gloves, head of, service, and assembly, preparation, storage and folding, clothing, storage of sterile material, milk, pre-preparation, car station, transporters, cooking, washing pots, self-service, washing, reception, nutritionist, earthenware, food, laboratory, supply, kitchen, hematology, street i, general services, laundry, tendal yard, deposi laundry, ironing, medical equipment workshop, general maintenance workshop, clean clothes, generator set, substation, nurses station, septic room, emergency admission, surgical center unit, sterile material storage, central sterilization and equipment , ceye, delivery clean material to cq, radio diagnostics, office sis, secretary, ss-hh ladies, ss-hh men, accounting-logistics and personal, kitchenet, administration, medical dressing, public dressing, sample interpretation, microb. and, sterilization, attention to the public, cash, computer center, file of clinical histories, pharmacy, ss-hh personal d., ss-hh personal v., ss-hh public men, ss-hh public women, topic, clinic gynecology-obstetrics, dental office, pediatrics office, surgery office, doctor’s office. int., courtyard, oxygen store, otorhinolaryngology office, psychological office, triage, attention to the public, food preparation, resident doctor, medical, septic room and cleaning, continuous care, indicated, scale:, architecture, provincial municipality of pachitea, owner:, project, plane :, drawing :, specialty :, date :, lamina:, locality: purupampa, district: panao, province: pachitea, region: huanuco, location :, leonardo certain calderon
Raw text data extracted from CAD file:
| Language | Spanish |
| Drawing Type | Block |
| Category | Hospital & Health Centres |
| Additional Screenshots |
 |
| File Type | dwg |
| Materials | Other |
| Measurement Units | Metric |
| Footprint Area | |
| Building Features | Garden / Park, Deck / Patio, Parking |
| Tags | architectural, autocad, block, CLINIC, DWG, health, health center, Hospital, medical center, municipal, plant, View |








