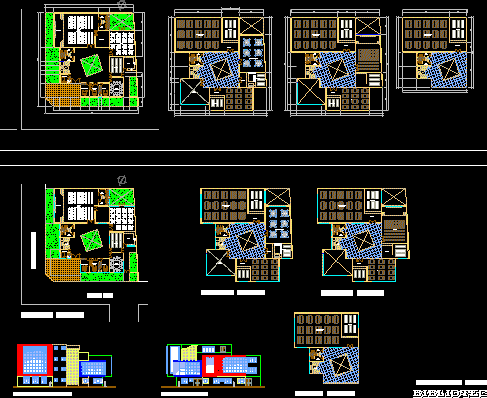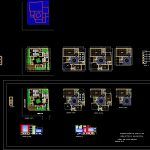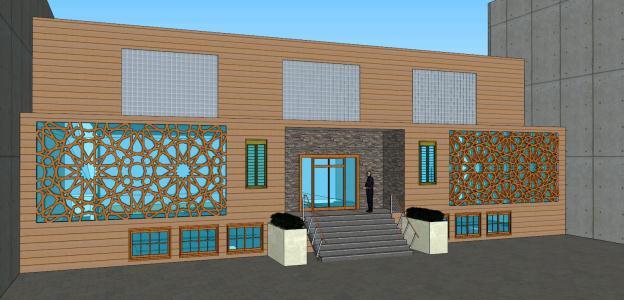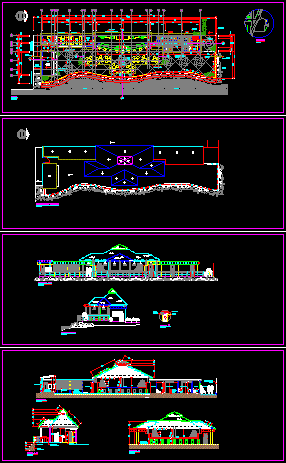Municipal Library DWG Block for AutoCAD

Municipal Library – Four Floors
Drawing labels, details, and other text information extracted from the CAD file (Translated from Spanish):
esc, uppercase, control, wake up, sleep, power, sup, end, av., start, insert, pant, pause, scroll, inter, pet sis, print, page, page, num, ins, av. page, répág, intro, inic, altgr, alt, exhibition hall, newspaper library, guardian, virtual library, map library, cleaning and maintenance, machine room, deposit, s.h. ladies, s.h. males, multipurpose room, stage, sh, cafetin, warehouse, kitchen, administration, secretary wait, address, meeting room, library, attention, reading room for children, reading room for adults, reading room for young people, video library, jiron ancash, jiron ica, first floor, basement, second floor, third floor, fourth floor, elevation jr. ancash, elevation jr. ica, municipal library, student: jimmy lozano camposano, semester: sixth, national university of the center of peru
Raw text data extracted from CAD file:
| Language | Spanish |
| Drawing Type | Block |
| Category | Cultural Centers & Museums |
| Additional Screenshots |
 |
| File Type | dwg |
| Materials | Other |
| Measurement Units | Metric |
| Footprint Area | |
| Building Features | |
| Tags | autocad, block, CONVENTION CENTER, cultural center, DWG, floors, library, municipal, museum |








