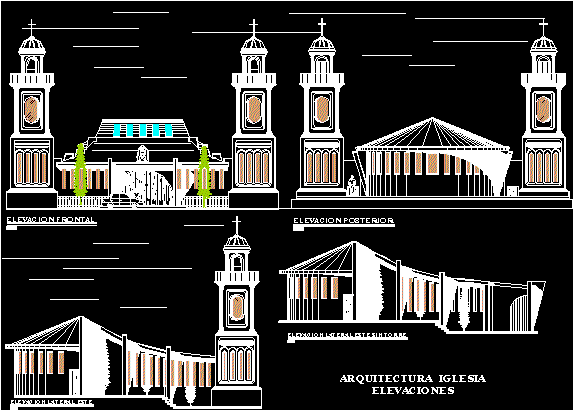Municipal Library DWG Plan for AutoCAD
ADVERTISEMENT

ADVERTISEMENT
Library Municipal office furniture and green areas, sections and elevations as well as architectural distribution plan
Drawing labels, details, and other text information extracted from the CAD file (Translated from Spanish):
green area, mpi offices, library, commercial gallery, square, sidewalk, green, deposit, municipal library, municipal deposit, ss.hh. ladies, ss.hh. males, warehouse, existing vinyl floor
Raw text data extracted from CAD file:
| Language | Spanish |
| Drawing Type | Plan |
| Category | Schools |
| Additional Screenshots |
 |
| File Type | dwg |
| Materials | Other |
| Measurement Units | Metric |
| Footprint Area | |
| Building Features | |
| Tags | architectural, areas, autocad, College, distribution, DWG, education, elevations, furniture, green, library, municipal, office, plan, school, sections, university |








